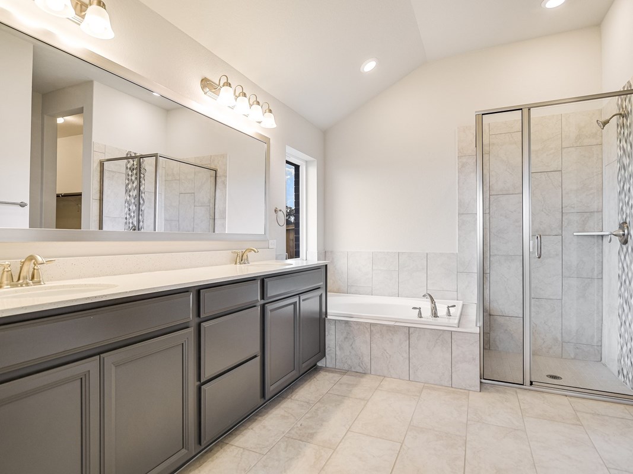
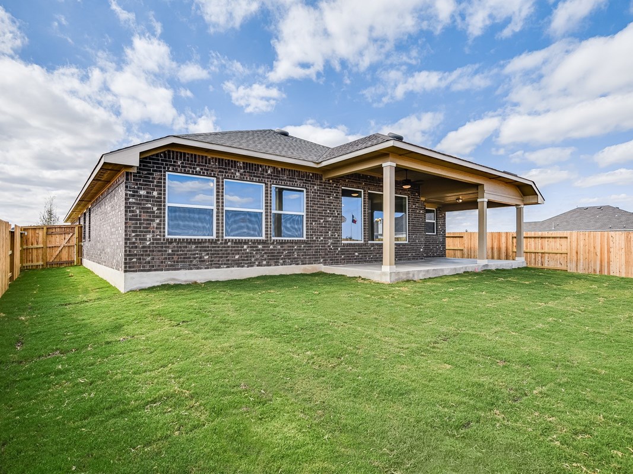
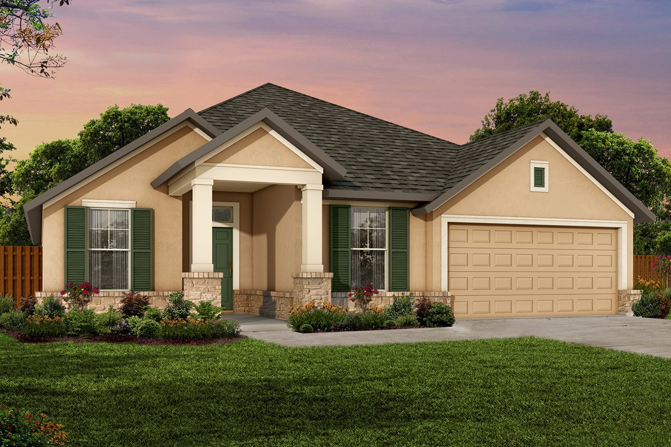
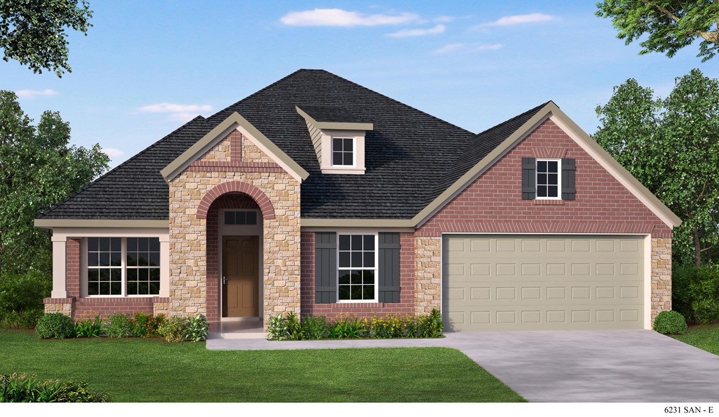
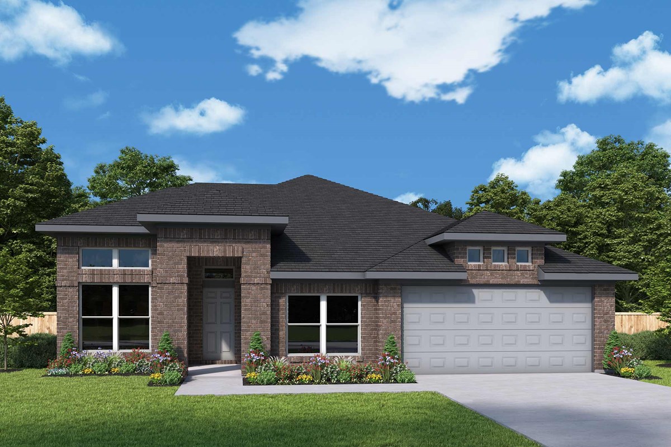



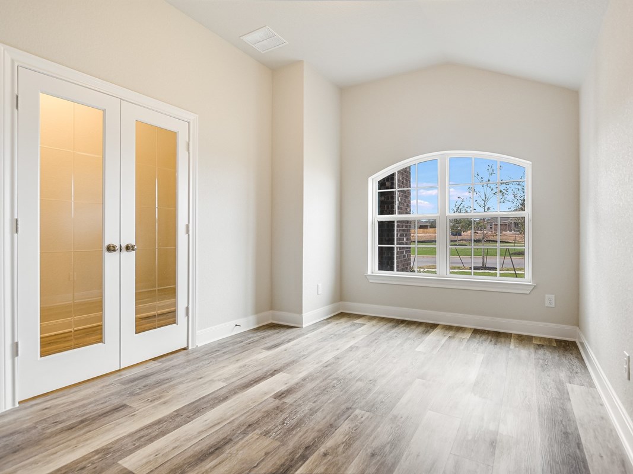
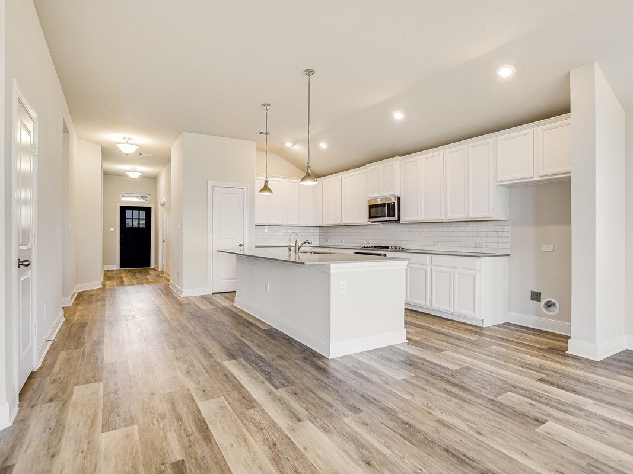
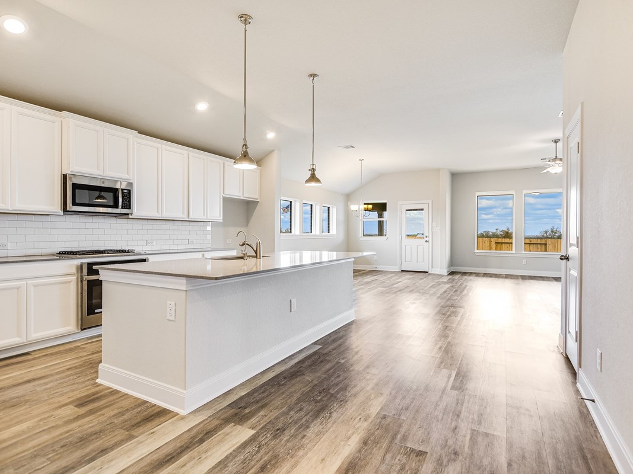
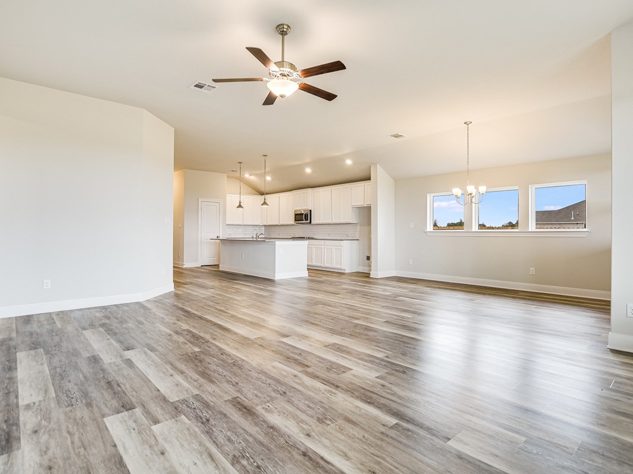
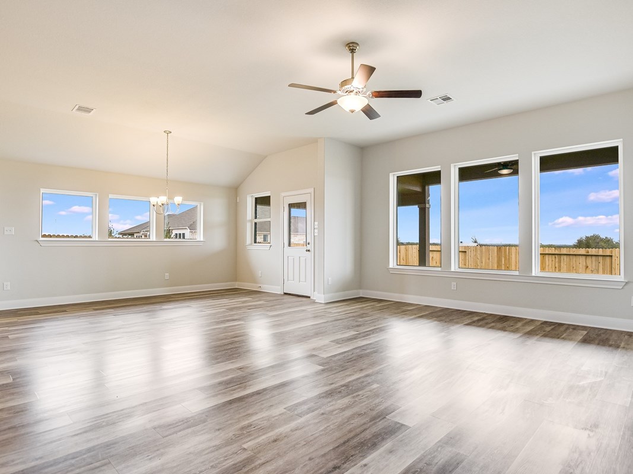
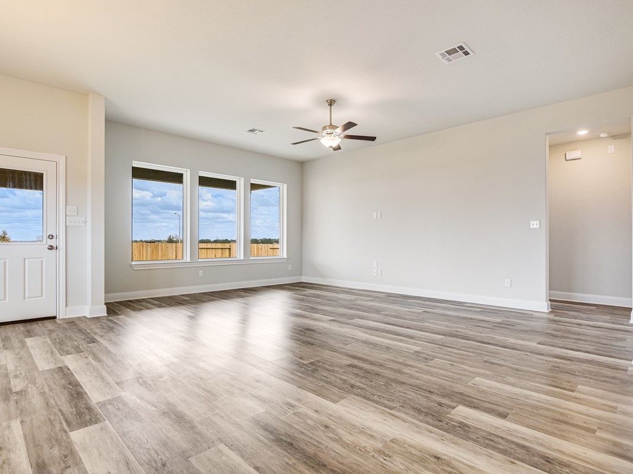
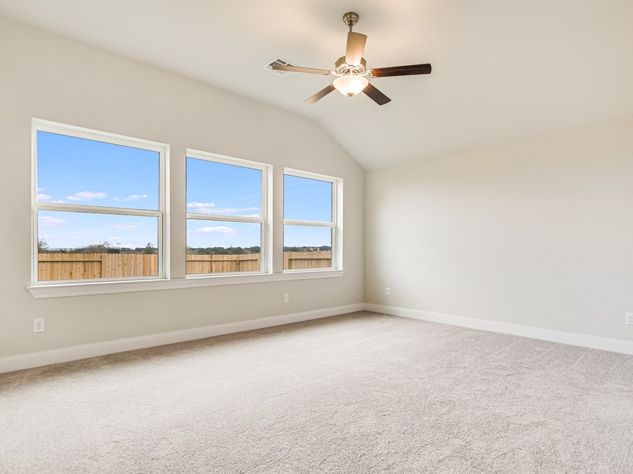


Overview
The Fairlane floor plan by David Weekley Homes is designed around the welcoming open-concept kitchen, dining, and family rooms. The splendid Owner’s Retreat includes a luxurious bathroom and ample walk-in closet space.
Spare bedrooms include sizable closets and room for personal flair. The extra garage space and bonus walk-in closet provide expansive storage opportunities.
Craft the organized home office, inviting lounge, or student library in the sunlit study. Ask our Internet Advisor about the built-in features and upgrades available with this exceptional new home in New Braunfels, Texas.
Learn More Show Less
The Fairlane floor plan by David Weekley Homes is designed around the welcoming open-concept kitchen, dining, and family rooms. The splendid Owner’s Retreat includes a luxurious bathroom and ample walk-in closet space.
Spare bedrooms include sizable closets and room for personal flair. The extra garage space and bonus walk-in closet provide expansive storage opportunities.
Craft the organized home office, inviting lounge, or student library in the sunlit study. Ask our Internet Advisor about the built-in features and upgrades available with this exceptional new home in New Braunfels, Texas.
More plans in this community

The Ridgegate
From: $450,990
Sq. Ft: 2425 - 3508
Quick Move-ins
The Fairlane
1717 Hidden Fox, New Braunfels, TX 78132
$479,990
Sq. Ft: 2288

The Gordan
1813 Hidden Fox, New Braunfels, TX 78132
$539,990
Sq. Ft: 3152
The Ridgegate
1725 Hidden Fox, New Braunfels, TX 78132
$499,990
Sq. Ft: 2425

The Ridgegate
1809 Hidden Fox, New Braunfels, TX 78132












