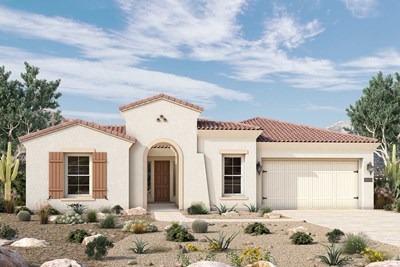



With this beautiful new home in Alamar, you can live close to it all in the West Valley. Design excellence and attention to detail make every day amazing with this new construction home for sale in Avondale, AZ.
This dream homes shines from the stunning curb appeal to the endless possibilities in the large North-facing backyard. This bright and open floor plan boasts 10-foot flat ceilings, 8-foot doors and an expansive 16-foot sliding glass door to the extended outdoor patio.
The gorgeous kitchen provides you the opportunity to shine as a chef with upgraded coconut shaker cabinets, quartz countertops, stainless GE appliances, pot filler, herringbone tiled backsplash and an oversized center island. Relax and unwind your luxurious Owner's Retreat with a spa-inspired Owner's Bath and spacious walk-in closet.
Call David Weekley’s Alamar Team to learn about the industry-leading warranty and EnergySaver™ features included with this new home in Avondale, AZ.
With this beautiful new home in Alamar, you can live close to it all in the West Valley. Design excellence and attention to detail make every day amazing with this new construction home for sale in Avondale, AZ.
This dream homes shines from the stunning curb appeal to the endless possibilities in the large North-facing backyard. This bright and open floor plan boasts 10-foot flat ceilings, 8-foot doors and an expansive 16-foot sliding glass door to the extended outdoor patio.
The gorgeous kitchen provides you the opportunity to shine as a chef with upgraded coconut shaker cabinets, quartz countertops, stainless GE appliances, pot filler, herringbone tiled backsplash and an oversized center island. Relax and unwind your luxurious Owner's Retreat with a spa-inspired Owner's Bath and spacious walk-in closet.
Call David Weekley’s Alamar Team to learn about the industry-leading warranty and EnergySaver™ features included with this new home in Avondale, AZ.
Picturing life in a David Weekley home is easy when you visit one of our model homes. We invite you to schedule your personal tour with us and experience the David Weekley Difference for yourself.
Included with your message...










