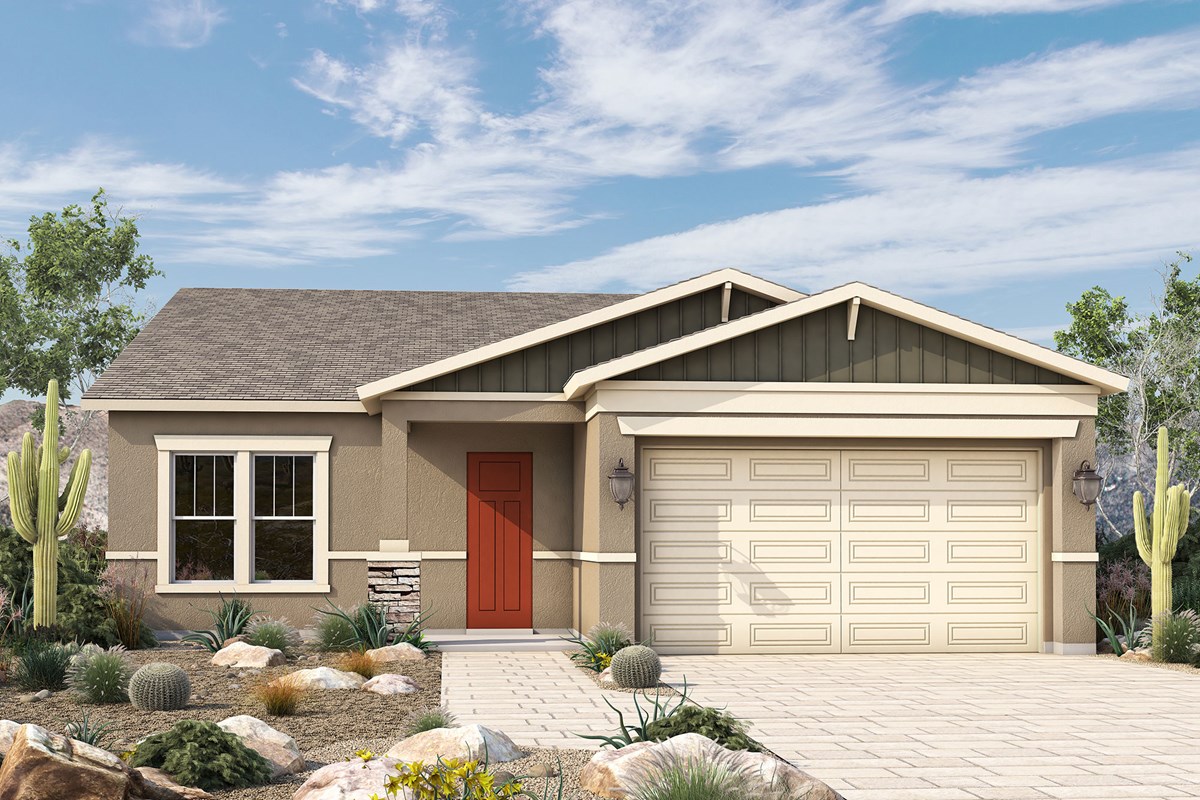

Overview
The Woodshire by David Weekley Homes presents top-quality craftsmanship, innovative energy efficiency and unparalleled elegance. Design your ideal home office, family game parlor, or a refined lounge in the cheerful study.
The spare bedrooms present plenty of closet space and endless personalization potential. The Owner’s Retreat showcases a scenic backyard view, an expansive walk-in closet, and a luxurious en suite bathroom with a spacious walk-in super shower. Enjoy a book and your favorite beverage from the comfort of your covered patio.
The open-concept living and dining area with both a 12’ sliding door at the family room and a 8’ sliding door at the dining area provide an impeccable space to play host to picture-perfect memories and brilliant social gatherings. The chef’s specialty kitchen features a corner pantry and a family breakfast island.
Build your future with the peace of mind that Our Industry-leading Warranty brings to this new home plan in Litchfield Park, AZ.
Learn More Show Less
The Woodshire by David Weekley Homes presents top-quality craftsmanship, innovative energy efficiency and unparalleled elegance. Design your ideal home office, family game parlor, or a refined lounge in the cheerful study.
The spare bedrooms present plenty of closet space and endless personalization potential. The Owner’s Retreat showcases a scenic backyard view, an expansive walk-in closet, and a luxurious en suite bathroom with a spacious walk-in super shower. Enjoy a book and your favorite beverage from the comfort of your covered patio.
The open-concept living and dining area with both a 12’ sliding door at the family room and a 8’ sliding door at the dining area provide an impeccable space to play host to picture-perfect memories and brilliant social gatherings. The chef’s specialty kitchen features a corner pantry and a family breakfast island.
Build your future with the peace of mind that Our Industry-leading Warranty brings to this new home plan in Litchfield Park, AZ.
More plans in this community

The Darlington
From: $467,990
Sq. Ft: 2181 - 2189

The Mariposa
From: $564,990
Sq. Ft: 2964 - 2980

The Oracle
From: $564,990
Sq. Ft: 2953 - 3077
Quick Move-ins

The Cottonwood
19341 W. San Juan Avenue, Litchfield Park, AZ 85340
$565,990
Sq. Ft: 2173

The Cottonwood
5519 N. 193rd Drive, Litchfield Park, AZ 85340
$541,990
Sq. Ft: 2173
The Cottonwood
19333 W. Luke Avenue, Litchfield Park, AZ 85340
$544,990
Sq. Ft: 2173

The Darlington
19320 W. Missouri Avenue, Litchfield Park, AZ 85340
$524,990
Sq. Ft: 2188
The Halkirk
5503 N. 194th Avenue, Litchfield Park, AZ 85340
$487,990
Sq. Ft: 1634

The Halkirk
5605 N. 193rd Drive, Litchfield Park, AZ 85340
$466,990
Sq. Ft: 1585

The Halkirk
19335 W. San Juan Avenue, Litchfield Park, AZ 85340
$496,990
Sq. Ft: 1630

The Woodshire
5525 N. 193rd Drive, Litchfield Park, AZ 85340












