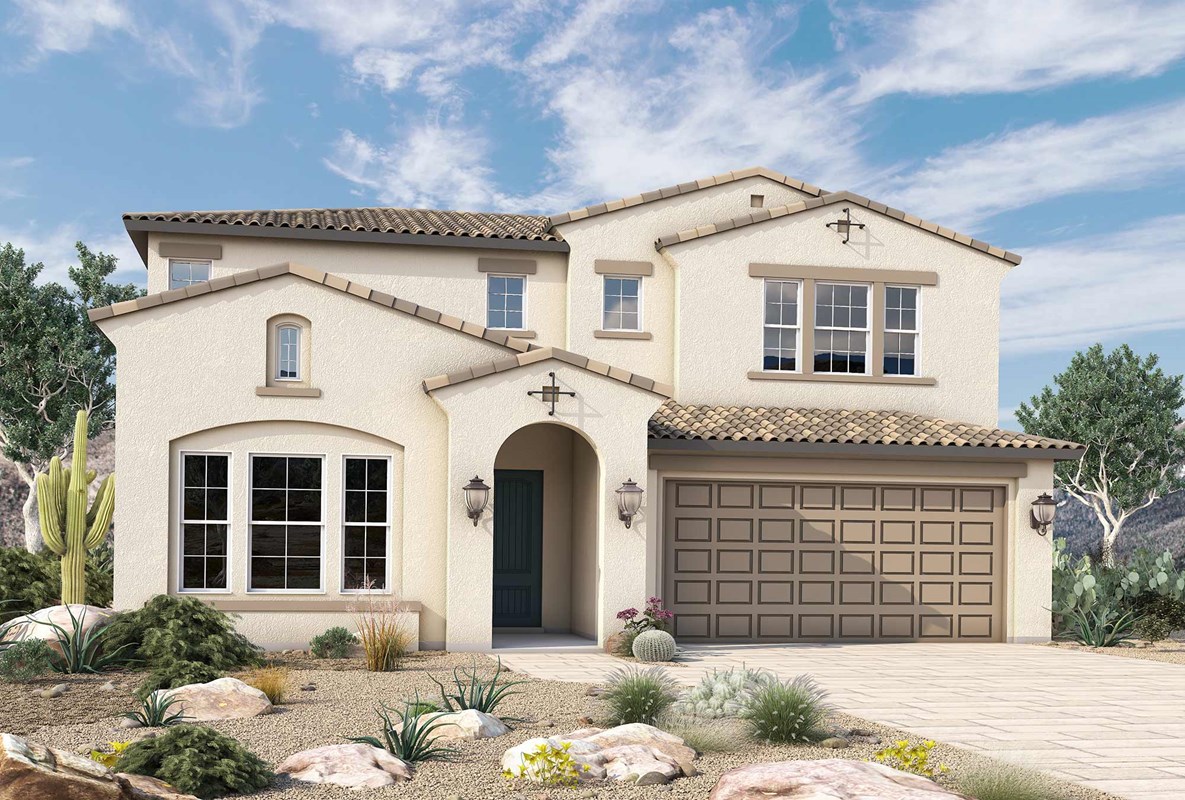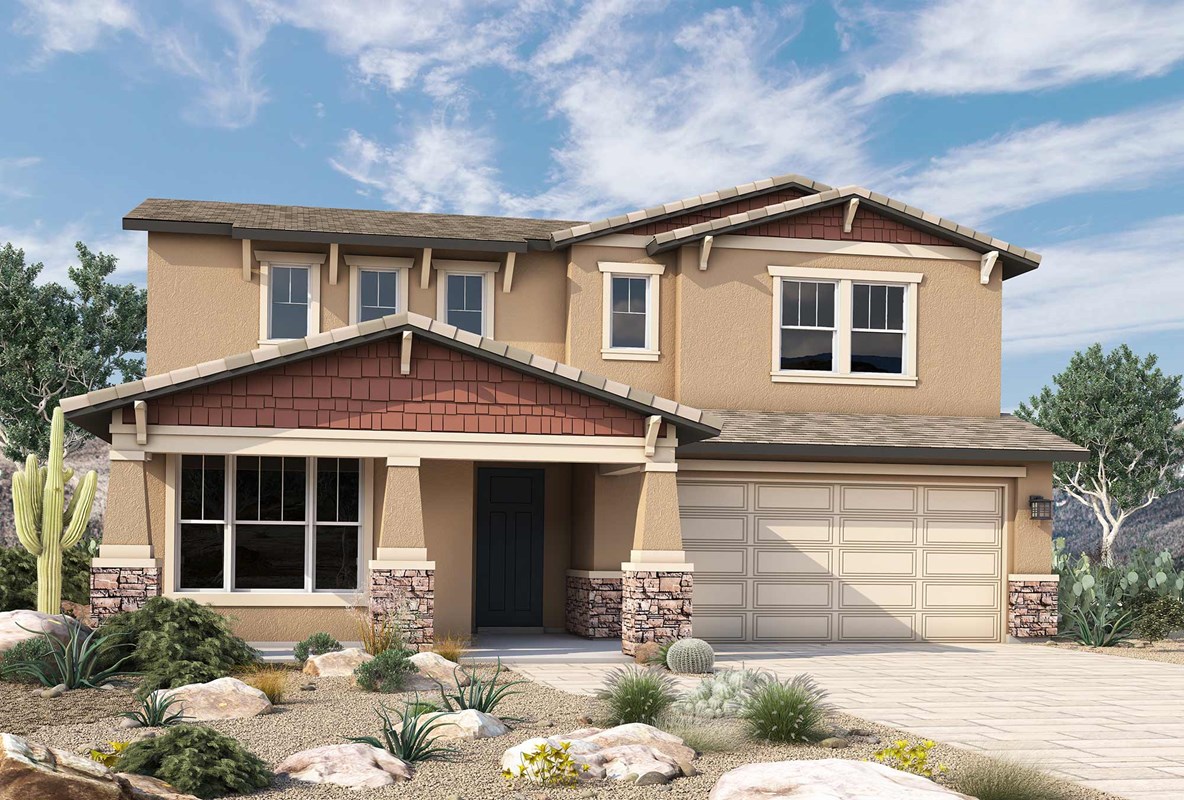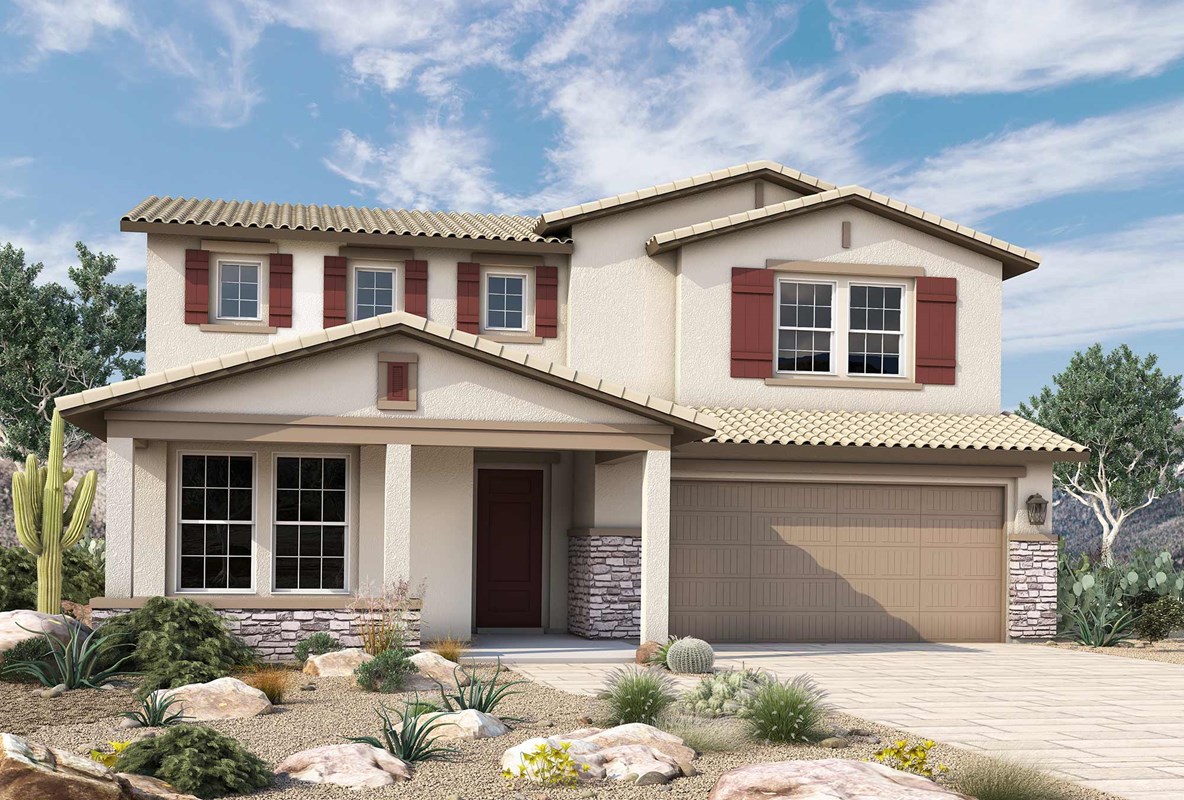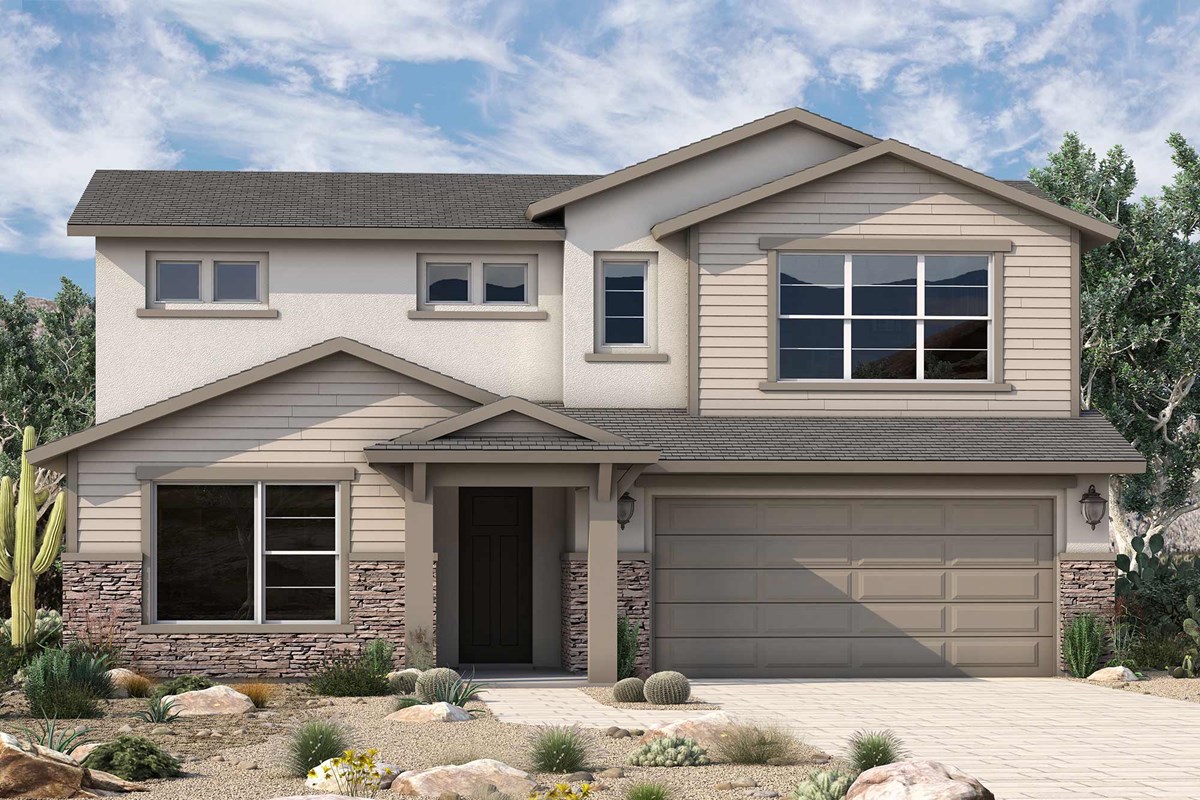



Overview
Design exquisite living spaces and build cherished memories together in the vibrant elegance of The Mariposa by David Weekley floor plan. A paradise bathroom and luxury walk-in closet contribute to the everyday vacation of your Owner’s Retreat.
Soaring ceilings and sleek spaces for living and dining make the open floor plan a beautiful place to play host. A tasteful kitchen rests at the heart of this home, balancing impressive style with easy function, all while maintaining an open design that flows throughout the main level. Craft your family’s ideal special-purpose areas in the versatile study and upstairs retreat.
A downstairs guest room and two spacious junior bedrooms on the second floor offer everyone a place to make their own. Enjoy laid-back weekends and fun-filled evenings in the shade of the breezy covered patio.
Get the most out of each day with the EnergySaver™ innovations that enhance the design of this incredible new home plan in the Phoenix-area community of Ironwing at Windrose.
Learn More Show Less
Design exquisite living spaces and build cherished memories together in the vibrant elegance of The Mariposa by David Weekley floor plan. A paradise bathroom and luxury walk-in closet contribute to the everyday vacation of your Owner’s Retreat.
Soaring ceilings and sleek spaces for living and dining make the open floor plan a beautiful place to play host. A tasteful kitchen rests at the heart of this home, balancing impressive style with easy function, all while maintaining an open design that flows throughout the main level. Craft your family’s ideal special-purpose areas in the versatile study and upstairs retreat.
A downstairs guest room and two spacious junior bedrooms on the second floor offer everyone a place to make their own. Enjoy laid-back weekends and fun-filled evenings in the shade of the breezy covered patio.
Get the most out of each day with the EnergySaver™ innovations that enhance the design of this incredible new home plan in the Phoenix-area community of Ironwing at Windrose.
More plans in this community

The Darlington
From: $467,990
Sq. Ft: 2181 - 2189

The Oracle
From: $564,990
Sq. Ft: 2953 - 3077
Quick Move-ins

The Cottonwood
19341 W. San Juan Avenue, Litchfield Park, AZ 85340
$565,990
Sq. Ft: 2173

The Cottonwood
5519 N. 193rd Drive, Litchfield Park, AZ 85340
$541,990
Sq. Ft: 2173
The Cottonwood
19333 W. Luke Avenue, Litchfield Park, AZ 85340
$544,990
Sq. Ft: 2173

The Darlington
19320 W. Missouri Avenue, Litchfield Park, AZ 85340
$524,990
Sq. Ft: 2188
The Halkirk
5503 N. 194th Avenue, Litchfield Park, AZ 85340
$487,990
Sq. Ft: 1634

The Halkirk
5605 N. 193rd Drive, Litchfield Park, AZ 85340
$466,990
Sq. Ft: 1585

The Halkirk
19335 W. San Juan Avenue, Litchfield Park, AZ 85340
$496,990
Sq. Ft: 1630
The Woodshire
19366 W. San Juan Avenue, Litchfield Park, AZ 85340
$534,990
Sq. Ft: 1893

The Woodshire
5525 N. 193rd Drive, Litchfield Park, AZ 85340












