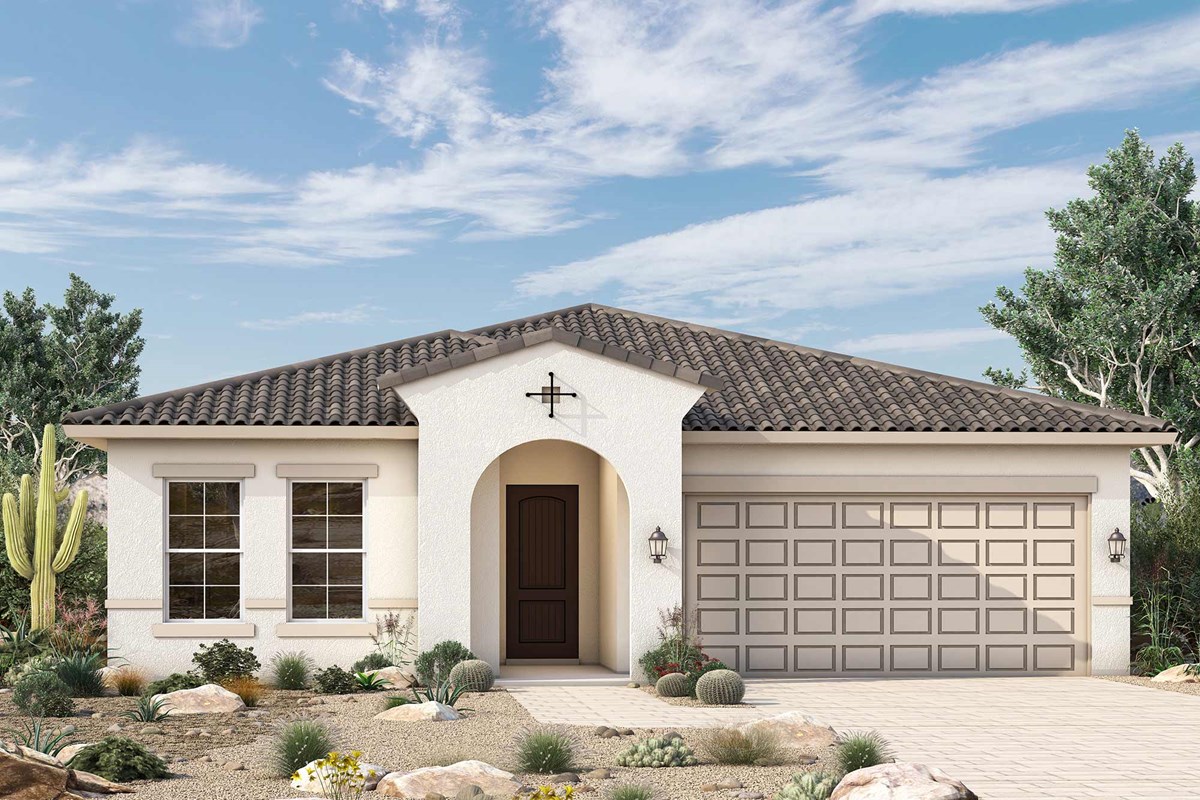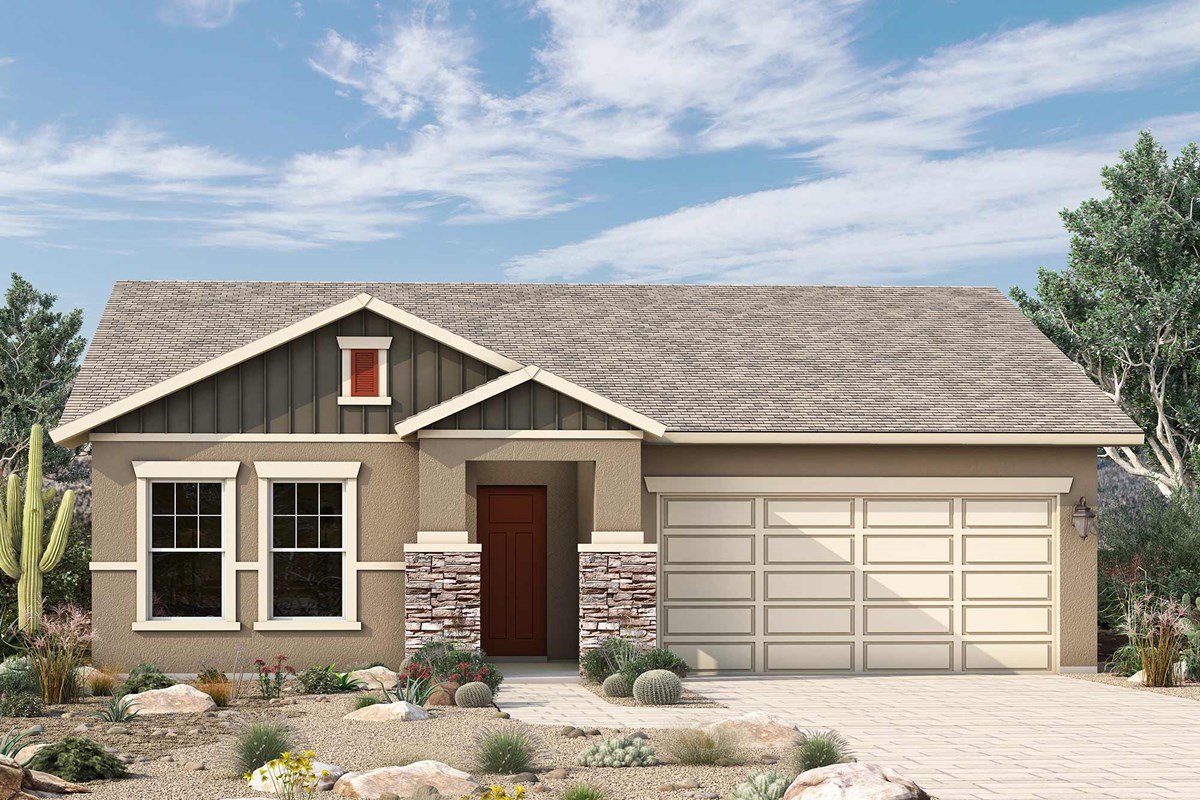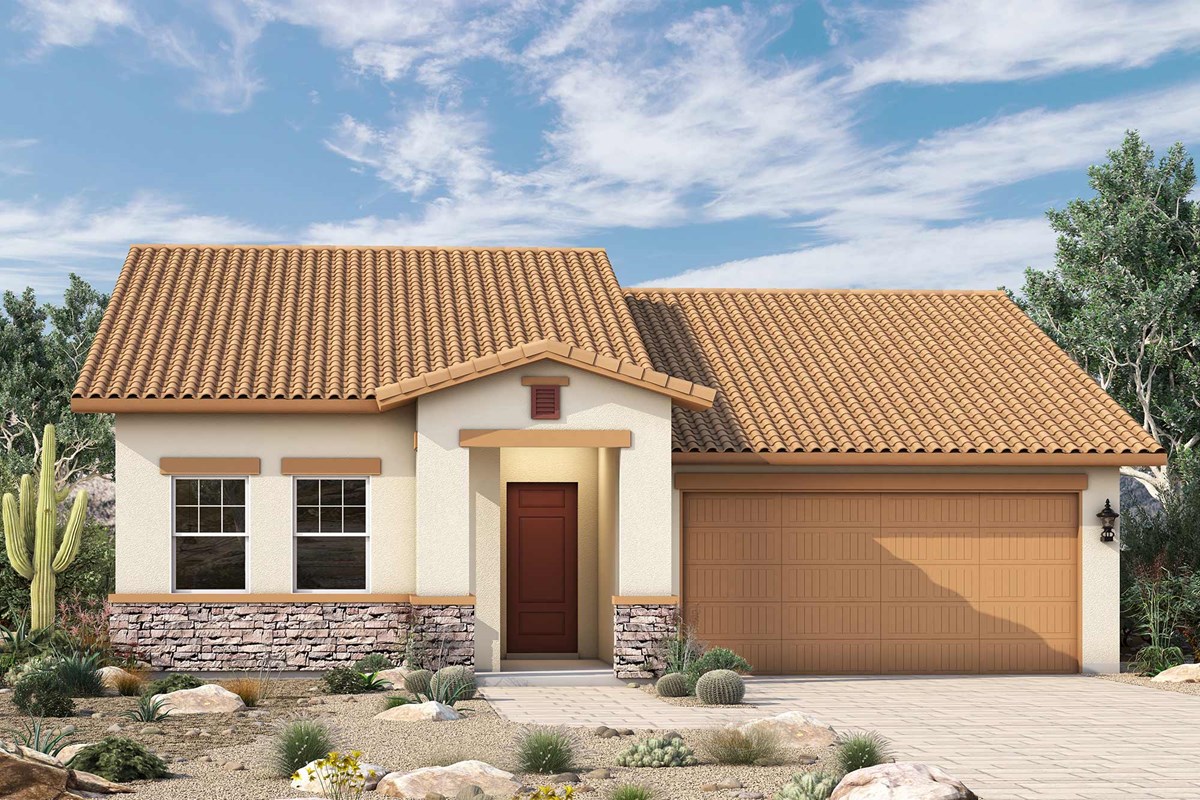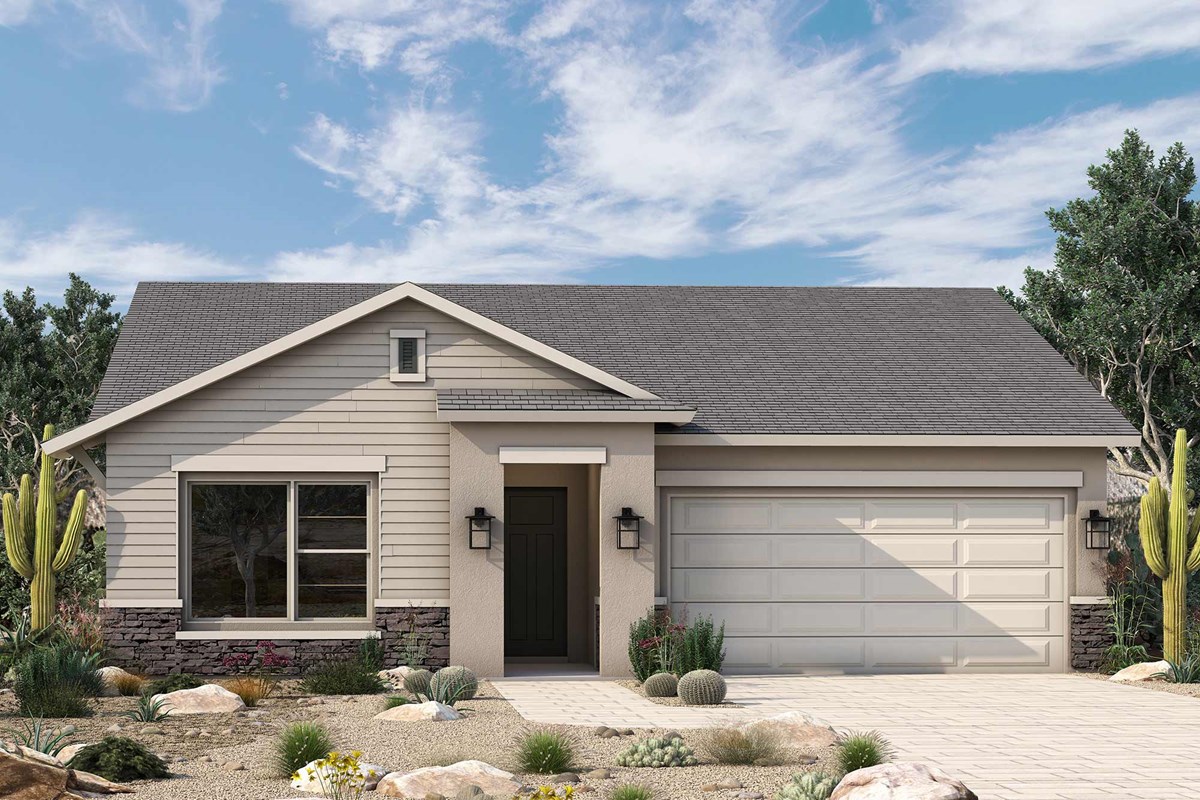



Overview
Explore the design freedom of the beautiful and spacious Halkirk floor plan by David Weekley Homes. Create your ultimate living, dining, and entertaining spaces in the open-concept gathering area at the heart of this home. The streamlined kitchen is optimized to support solo chefs and family cooking adventures.
Both secondary bedrooms offer ample closets and plenty of room for personal styles to shine. Escape to the luxury of the Owner’s Retreat, complete with a deluxe bathroom and walk in closet. Host backyard cookouts or relax into the evening on the breezy covered porch.
Experience all the LifeDesign℠ advantages with this spectacular new home plan for the Phoenix, AZ, community of Ironwing at Windrose.
Learn More Show Less
Explore the design freedom of the beautiful and spacious Halkirk floor plan by David Weekley Homes. Create your ultimate living, dining, and entertaining spaces in the open-concept gathering area at the heart of this home. The streamlined kitchen is optimized to support solo chefs and family cooking adventures.
Both secondary bedrooms offer ample closets and plenty of room for personal styles to shine. Escape to the luxury of the Owner’s Retreat, complete with a deluxe bathroom and walk in closet. Host backyard cookouts or relax into the evening on the breezy covered porch.
Experience all the LifeDesign℠ advantages with this spectacular new home plan for the Phoenix, AZ, community of Ironwing at Windrose.
More plans in this community

The Darlington
From: $467,990
Sq. Ft: 2181 - 2189

The Mariposa
From: $564,990
Sq. Ft: 2964 - 2980

The Oracle
From: $564,990
Sq. Ft: 2953 - 3077
Quick Move-ins

The Cottonwood
19341 W. San Juan Avenue, Litchfield Park, AZ 85340
$565,990
Sq. Ft: 2173

The Cottonwood
5519 N. 193rd Drive, Litchfield Park, AZ 85340
$541,990
Sq. Ft: 2173
The Cottonwood
19333 W. Luke Avenue, Litchfield Park, AZ 85340
$544,990
Sq. Ft: 2173

The Darlington
19320 W. Missouri Avenue, Litchfield Park, AZ 85340
$524,990
Sq. Ft: 2188
The Halkirk
5503 N. 194th Avenue, Litchfield Park, AZ 85340
$487,990
Sq. Ft: 1634

The Halkirk
5605 N. 193rd Drive, Litchfield Park, AZ 85340
$466,990
Sq. Ft: 1585

The Halkirk
19335 W. San Juan Avenue, Litchfield Park, AZ 85340
$496,990
Sq. Ft: 1630
The Woodshire
19366 W. San Juan Avenue, Litchfield Park, AZ 85340
$534,990
Sq. Ft: 1893

The Woodshire
5525 N. 193rd Drive, Litchfield Park, AZ 85340











