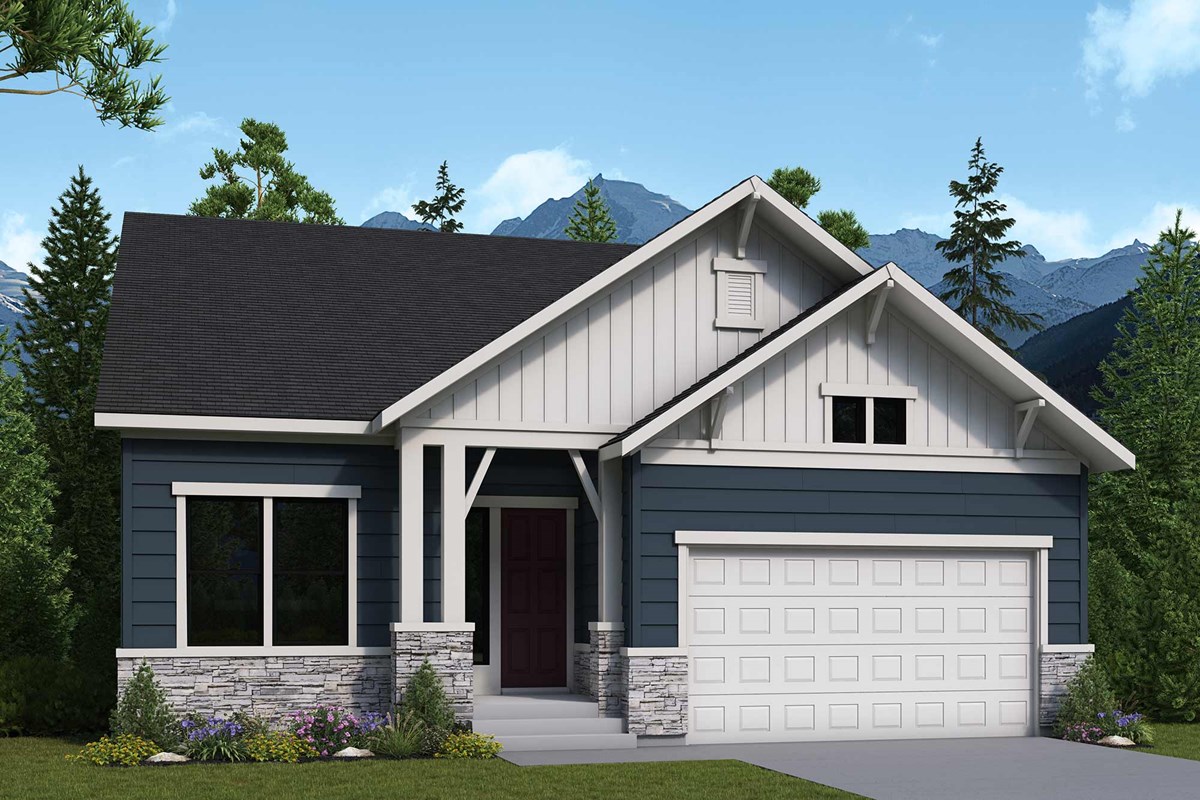

Nestled within the scenic Cloverleaf community in Monument, this sprawling ranch home offers the epitome of Colorado living. Enjoy the serene surroundings, complete with winding trails and a tranquil pond, right at your doorstep.
Step inside to discover a spacious main level designed for both comfort and elegance. The heart of the home is the expansive family room, warmed by a cozy fireplace, perfect for gatherings with loved ones. Adjacent, a sophisticated study boasts a tray ceiling, ideal for those who work or study from home. The gourmet kitchen is a culinary delight, featuring high-end appliances, ample counter space, and sleek cabinetry.
Experience the convenience of main level living with two generously sized bedrooms and two and a half baths, including a luxurious owner's retreat. Pamper yourself in the spa-like super shower, a haven of relaxation.
No detail has been spared in this home's design, with upgrades throughout and beautifully curated finishes. Revel in the elegance of quartz countertops adorning every surface.
Step outside onto the covered rear deck and savor the fresh mountain air as you admire the landscaped backyard. The perfect spot for alfresco dining or simply unwinding after a long day.
Venture downstairs to the finished walkout basement, where three additional bedrooms and two baths await, along with a large game room, providing ample space for entertainment and relaxation.
This home also boasts a fully landscaped front and backyard, ensuring outdoor enjoyment year-round. With a three-car garage and top-rated D38 schools nearby, this property offers both luxury and practicality in one stunning package.
Nestled within the scenic Cloverleaf community in Monument, this sprawling ranch home offers the epitome of Colorado living. Enjoy the serene surroundings, complete with winding trails and a tranquil pond, right at your doorstep.
Step inside to discover a spacious main level designed for both comfort and elegance. The heart of the home is the expansive family room, warmed by a cozy fireplace, perfect for gatherings with loved ones. Adjacent, a sophisticated study boasts a tray ceiling, ideal for those who work or study from home. The gourmet kitchen is a culinary delight, featuring high-end appliances, ample counter space, and sleek cabinetry.
Experience the convenience of main level living with two generously sized bedrooms and two and a half baths, including a luxurious owner's retreat. Pamper yourself in the spa-like super shower, a haven of relaxation.
No detail has been spared in this home's design, with upgrades throughout and beautifully curated finishes. Revel in the elegance of quartz countertops adorning every surface.
Step outside onto the covered rear deck and savor the fresh mountain air as you admire the landscaped backyard. The perfect spot for alfresco dining or simply unwinding after a long day.
Venture downstairs to the finished walkout basement, where three additional bedrooms and two baths await, along with a large game room, providing ample space for entertainment and relaxation.
This home also boasts a fully landscaped front and backyard, ensuring outdoor enjoyment year-round. With a three-car garage and top-rated D38 schools nearby, this property offers both luxury and practicality in one stunning package.
Picturing life in a David Weekley home is easy when you visit one of our model homes. We invite you to schedule your personal tour with us and experience the David Weekley Difference for yourself.
Included with your message...











