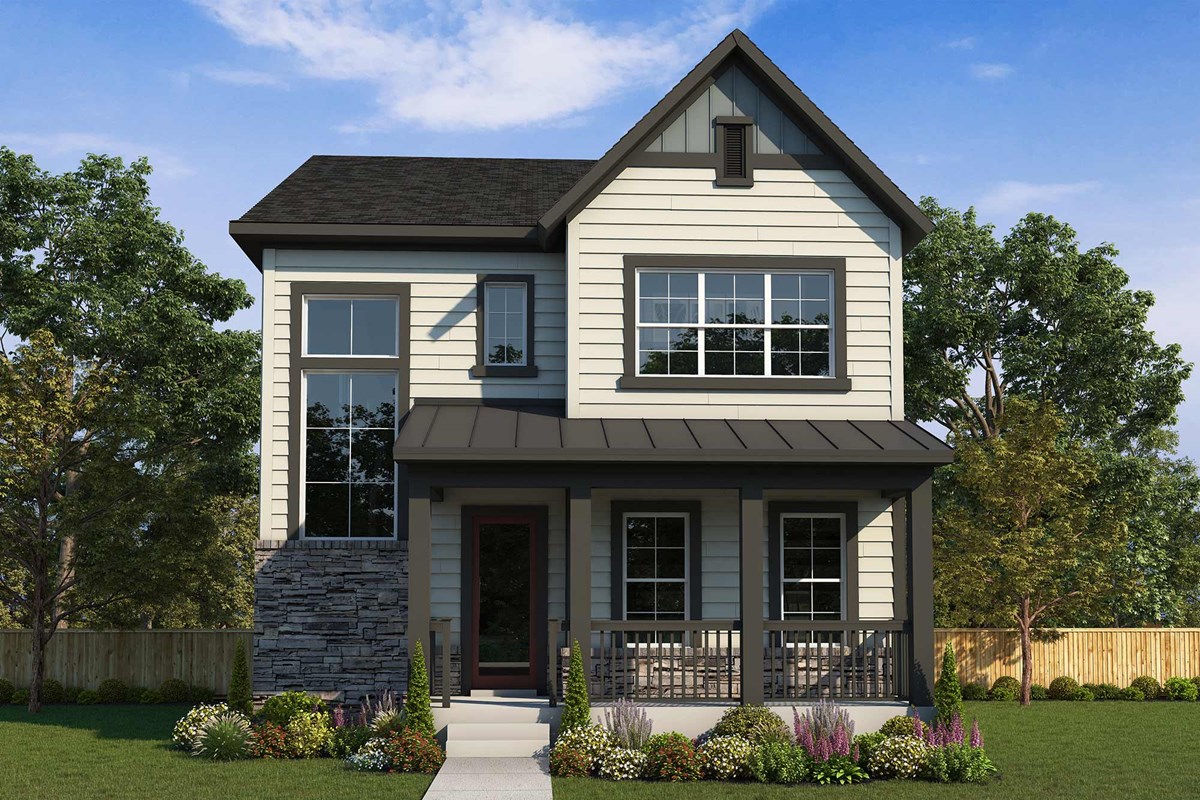



Welcome to your dream home in the picturesque neighborhood of Painted Prairie! This newly constructed, traditional-style single family home is the epitome of luxury living. Step inside and be greeted by soaring 10-foot ceilings that create an open and airy atmosphere throughout.
With 3 bedrooms and 3.5 bathrooms, including a stunning en suite, this home offers ample space for you and your loved ones. The spacious living room is perfect for entertaining guests or simply relaxing with your family. The dining room is ideal for hosting dinner parties and creating lasting memories.
The kitchen is a chef's dream, featuring quartz countertops and top-of-the-line appliances. The laminate and tile flooring add a touch of elegance to every room. The laundry room provides convenience and functionality.
Outside, you'll find a charming porch where you can enjoy your morning coffee or unwind after a long day. The fenced yard offers privacy and a safe space for children and pets to play.
Located in the desirable town of Painted Prairie, this home is surrounded by a rich history and vibrant community. Explore the local shops, restaurants, and parks, or take a short drive to nearby attractions. With easy access to major highways and amenities, this location offers the perfect balance of tranquility and convenience.
Don't miss your chance to own this exquisite home in Painted Prairie. Contact us today to schedule a private tour and start living the luxury lifestyle you deserve!
Welcome to your dream home in the picturesque neighborhood of Painted Prairie! This newly constructed, traditional-style single family home is the epitome of luxury living. Step inside and be greeted by soaring 10-foot ceilings that create an open and airy atmosphere throughout.
With 3 bedrooms and 3.5 bathrooms, including a stunning en suite, this home offers ample space for you and your loved ones. The spacious living room is perfect for entertaining guests or simply relaxing with your family. The dining room is ideal for hosting dinner parties and creating lasting memories.
The kitchen is a chef's dream, featuring quartz countertops and top-of-the-line appliances. The laminate and tile flooring add a touch of elegance to every room. The laundry room provides convenience and functionality.
Outside, you'll find a charming porch where you can enjoy your morning coffee or unwind after a long day. The fenced yard offers privacy and a safe space for children and pets to play.
Located in the desirable town of Painted Prairie, this home is surrounded by a rich history and vibrant community. Explore the local shops, restaurants, and parks, or take a short drive to nearby attractions. With easy access to major highways and amenities, this location offers the perfect balance of tranquility and convenience.
Don't miss your chance to own this exquisite home in Painted Prairie. Contact us today to schedule a private tour and start living the luxury lifestyle you deserve!
Picturing life in a David Weekley home is easy when you visit one of our model homes. We invite you to schedule your personal tour with us and experience the David Weekley Difference for yourself.
Included with your message...





