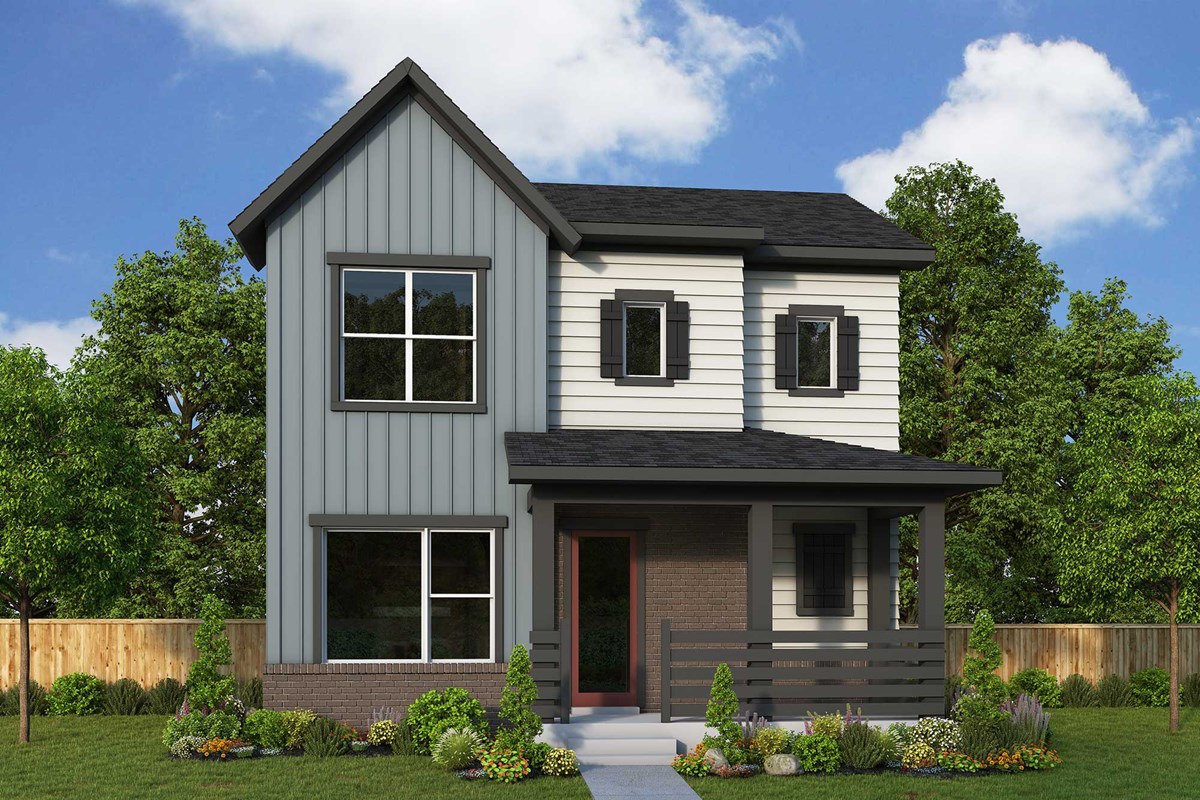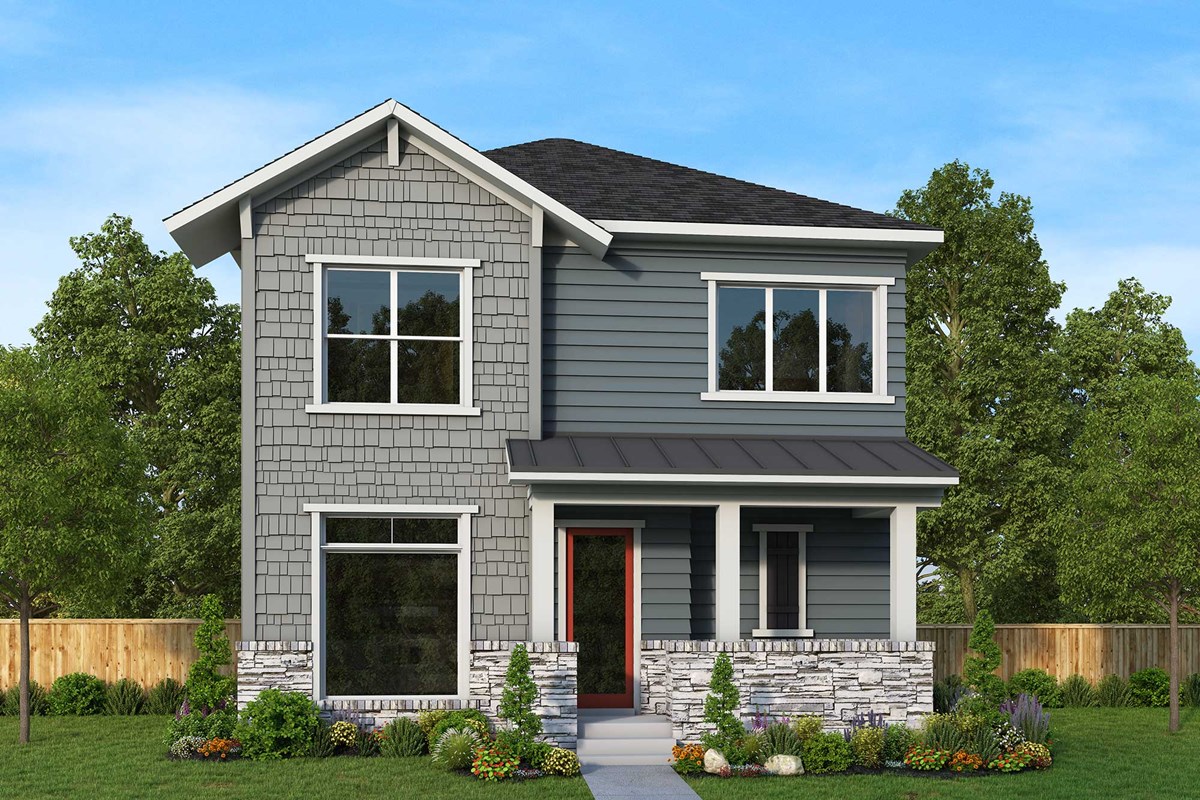



Fulfill your lifestyle dreams in the vibrant and innovative Gem new home plan in Painted Prairie. Energy-efficient windows frame a beautiful backyard view and allow your interior design style to shine in the open and inviting living spaces on the main level. The streamlined kitchen is designed to provide an easy culinary layout for the resident chef while granting a delightful view of the sunny family room and dining area. A covered porch and back patio present wonderful places to enjoy good weather in peace. Craft the home office of your dreams in the versatile study. A pair of spacious junior bedrooms are arranged for maximum privacy on the second floor. Leave the outside world behind and lavish in the elegance of your Owner’s Retreat, featuring a superb en suite bathroom and walk-in closet. Build your future with the peace of mind that Our Industry-leading Warranty brings to this new home plan.
Fulfill your lifestyle dreams in the vibrant and innovative Gem new home plan in Painted Prairie. Energy-efficient windows frame a beautiful backyard view and allow your interior design style to shine in the open and inviting living spaces on the main level. The streamlined kitchen is designed to provide an easy culinary layout for the resident chef while granting a delightful view of the sunny family room and dining area. A covered porch and back patio present wonderful places to enjoy good weather in peace. Craft the home office of your dreams in the versatile study. A pair of spacious junior bedrooms are arranged for maximum privacy on the second floor. Leave the outside world behind and lavish in the elegance of your Owner’s Retreat, featuring a superb en suite bathroom and walk-in closet. Build your future with the peace of mind that Our Industry-leading Warranty brings to this new home plan.
Picturing life in a David Weekley home is easy when you visit one of our model homes. We invite you to schedule your personal tour with us and experience the David Weekley Difference for yourself.
Included with your message...








