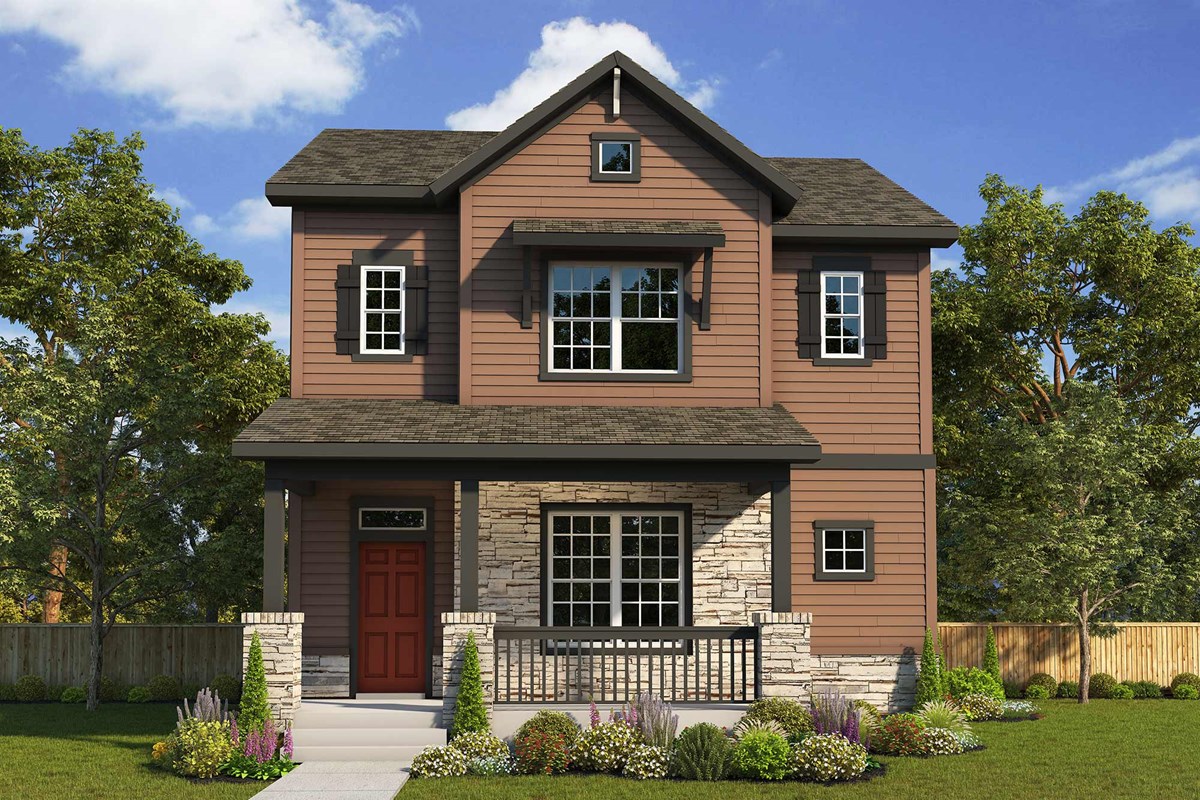



This new home for sale in Painted Prairie is one of the last home site's available with STUNNING MOUNTAIN VIEWS!
As you enter, the 10-foot ceilings on the main floor welcome you into a space of openness and sophistication. Indulge your culinary passions in the chef's kitchen, meticulously designed for gourmet creations.
With seamless connectivity throughout the home, you'll always feel connected to your family and guests. Upstairs, discover a spacious retreat above the garage, offering versatility to tailor a space that suits your lifestyle.
Additionally, the full unfinished basement provides an additional 1,000 square feet, ready for expansion according to your desires. Crafted by the esteemed David Weekley Homes, this property radiates quality and artistry. Don't let this opportunity to own a piece of luxury living slip away.
Contact the David Weekley at Painted Prairie Team today to explore the chic selections available for the kitchen and Owner’s Bath of this exceptional new home in Aurora, CO!
This new home for sale in Painted Prairie is one of the last home site's available with STUNNING MOUNTAIN VIEWS!
As you enter, the 10-foot ceilings on the main floor welcome you into a space of openness and sophistication. Indulge your culinary passions in the chef's kitchen, meticulously designed for gourmet creations.
With seamless connectivity throughout the home, you'll always feel connected to your family and guests. Upstairs, discover a spacious retreat above the garage, offering versatility to tailor a space that suits your lifestyle.
Additionally, the full unfinished basement provides an additional 1,000 square feet, ready for expansion according to your desires. Crafted by the esteemed David Weekley Homes, this property radiates quality and artistry. Don't let this opportunity to own a piece of luxury living slip away.
Contact the David Weekley at Painted Prairie Team today to explore the chic selections available for the kitchen and Owner’s Bath of this exceptional new home in Aurora, CO!
Picturing life in a David Weekley home is easy when you visit one of our model homes. We invite you to schedule your personal tour with us and experience the David Weekley Difference for yourself.
Included with your message...






