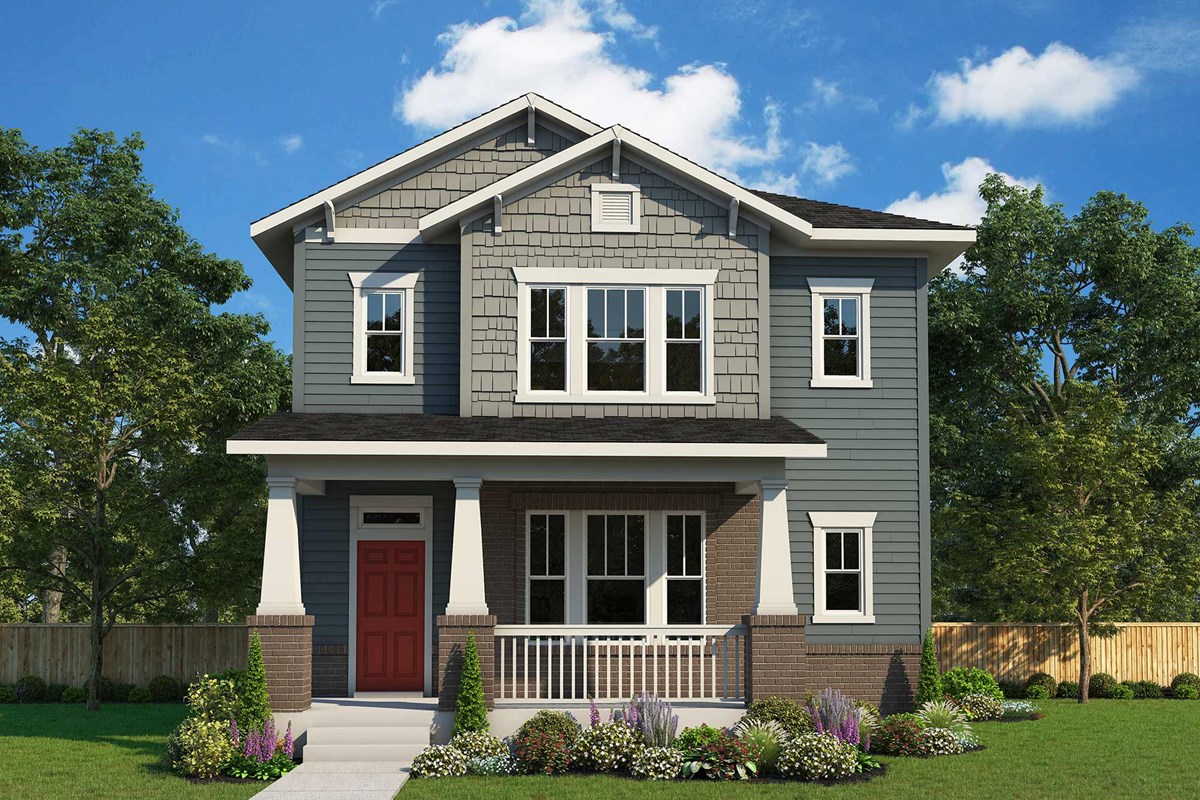

The Washburn features majestic 10' ceilings on the main floor; the space is amplified and bathed in natural light. A open study at the entry caters to productivity, while the upper floor boasts a retreat alongside three beautifully-appointed bedrooms. Culinary enthusiasts will revel in the chef's kitchen, setting the stage for memorable meals and gatherings. Enjoy the covered patio, overlooking a fully fenced backyard, perfect for outdoor leisure. With top-tier amenities like a tankless water heater, air conditioning, and a spacious unfinished basement with 9' ceilings, The Washburn is the epitome of luxury living, awaiting your personalized touch.
The Washburn features majestic 10' ceilings on the main floor; the space is amplified and bathed in natural light. A open study at the entry caters to productivity, while the upper floor boasts a retreat alongside three beautifully-appointed bedrooms. Culinary enthusiasts will revel in the chef's kitchen, setting the stage for memorable meals and gatherings. Enjoy the covered patio, overlooking a fully fenced backyard, perfect for outdoor leisure. With top-tier amenities like a tankless water heater, air conditioning, and a spacious unfinished basement with 9' ceilings, The Washburn is the epitome of luxury living, awaiting your personalized touch.
Picturing life in a David Weekley home is easy when you visit one of our model homes. We invite you to schedule your personal tour with us and experience the David Weekley Difference for yourself.
Included with your message...






