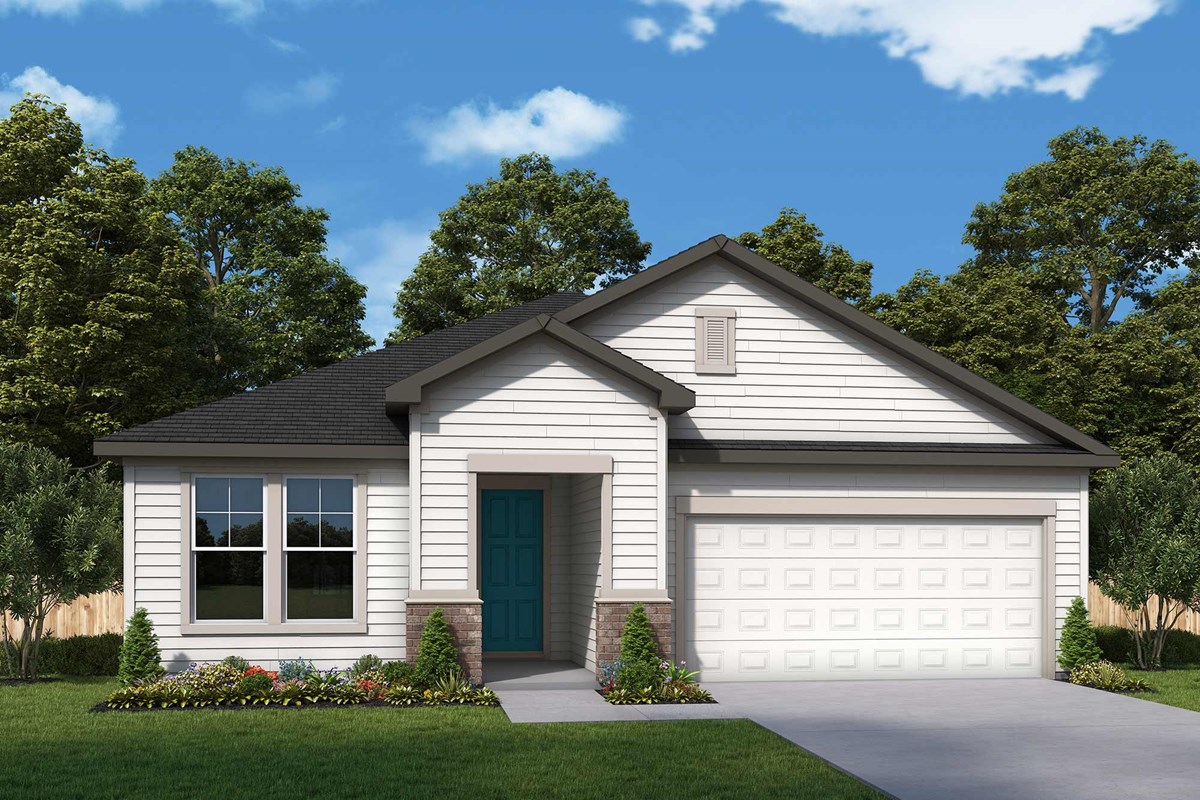

Thrive in the Broswell. The separation of bedrooms and entertaining spaces allows you to enjoy your solitude and family gatherings. Your enclosed flex room can be the home office of your dreams or a hangout for your kids and their friends. Whatever your family needs are the purposeful placement of each space is sure to suit you.
The Gourmet kitchen complete with built in double ovens and gas cook top will be your new favorite space to create. A large corner pantry is large enough to fit all your kitchen gadgets. The huge kitchen island is the perfect place to showcase your family favorites. Large sliding glass doors lead out to your extended covered lanai and water views.
The owners suite is complete with a large walk-in closet and super shower. Enjoy the serene water views as you relax in your new private oasis. Explore more in Tributary.
Thrive in the Broswell. The separation of bedrooms and entertaining spaces allows you to enjoy your solitude and family gatherings. Your enclosed flex room can be the home office of your dreams or a hangout for your kids and their friends. Whatever your family needs are the purposeful placement of each space is sure to suit you.
The Gourmet kitchen complete with built in double ovens and gas cook top will be your new favorite space to create. A large corner pantry is large enough to fit all your kitchen gadgets. The huge kitchen island is the perfect place to showcase your family favorites. Large sliding glass doors lead out to your extended covered lanai and water views.
The owners suite is complete with a large walk-in closet and super shower. Enjoy the serene water views as you relax in your new private oasis. Explore more in Tributary.
Picturing life in a David Weekley home is easy when you visit one of our model homes. We invite you to schedule your personal tour with us and experience the David Weekley Difference for yourself.
Included with your message...









