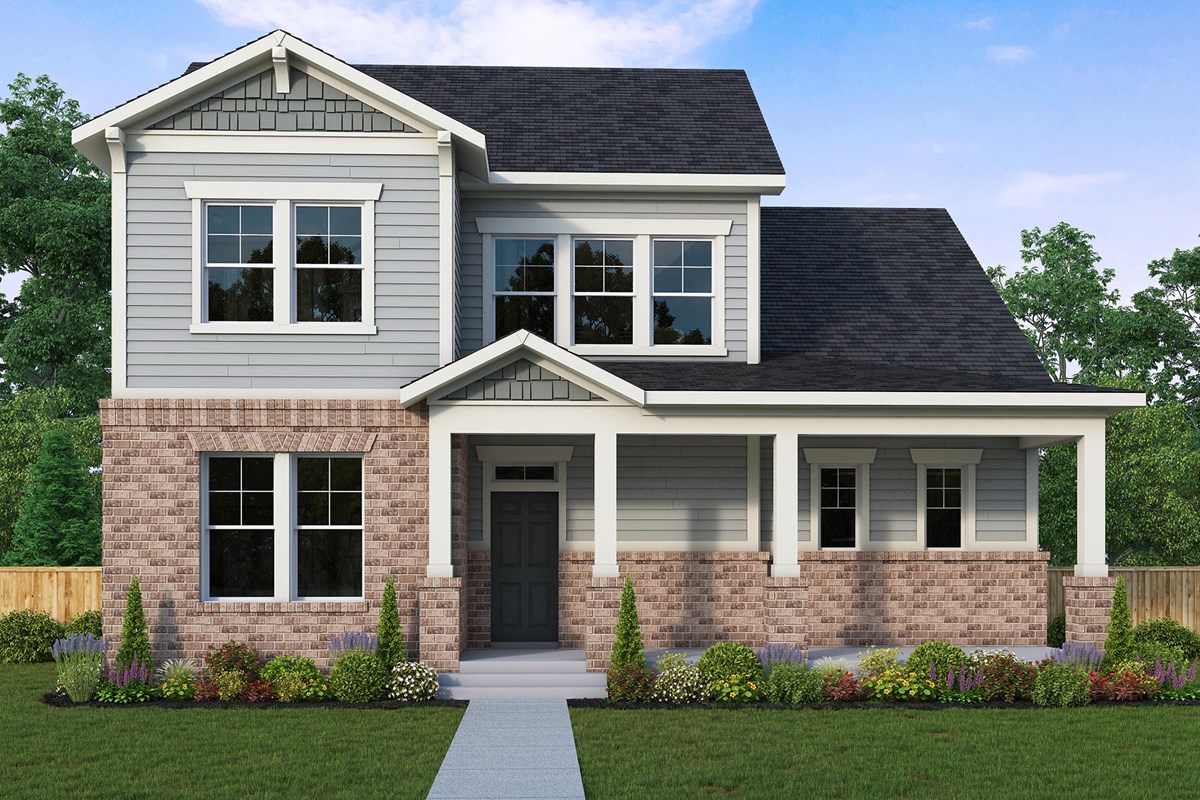

Welcome to this stunning Anthem 2-story home by David Weekley Homes in Chatham Village. It boasts a perfect blend of luxury and functionality. With 4 bedrooms, a retreat, 3 car garage and a gameroom in the basement, this residence is designed to meet the needs of a modern living.
Upon entering, you are greeted by a covered front porch, creating a warm and inviting ambiance. The main floor features a spacious and well-appointed kitchen with a large island, providing ample space for culinary creativity and casual dining. The covered rear porch extends the living space outdoors, allowing for relaxed gatherings.
The owner’s retreat on the main floor is a sanctuary. The super shower in the owner’s bath promises a spa-like experience, ensuring rejuvenation. Three additional bedrooms provide ample space for family members or guests, while the retreat offers a flexible area for work or play.
The retreat, overlooking the entry, provides a tranquil space for relaxation or can be easily adapted to suit your lifestyle needs. The basement gameroom adds another layer of entertainment and leisure, making it the perfect space for game nights entertaining friends.
This home offers a perfect combination of elegance and practicality. Its thoughtful design and versatile spaces make it an ideal haven for a family seeking a sophisticated and comfortable living environment. Welcome home to a place where every detail has been carefully curated to create a haven that you'll cherish for years to come.
Call David Weekley Homes at Chatham Village to learn more about the stylish design selections of this new home in Westfield, IN!
Welcome to this stunning Anthem 2-story home by David Weekley Homes in Chatham Village. It boasts a perfect blend of luxury and functionality. With 4 bedrooms, a retreat, 3 car garage and a gameroom in the basement, this residence is designed to meet the needs of a modern living.
Upon entering, you are greeted by a covered front porch, creating a warm and inviting ambiance. The main floor features a spacious and well-appointed kitchen with a large island, providing ample space for culinary creativity and casual dining. The covered rear porch extends the living space outdoors, allowing for relaxed gatherings.
The owner’s retreat on the main floor is a sanctuary. The super shower in the owner’s bath promises a spa-like experience, ensuring rejuvenation. Three additional bedrooms provide ample space for family members or guests, while the retreat offers a flexible area for work or play.
The retreat, overlooking the entry, provides a tranquil space for relaxation or can be easily adapted to suit your lifestyle needs. The basement gameroom adds another layer of entertainment and leisure, making it the perfect space for game nights entertaining friends.
This home offers a perfect combination of elegance and practicality. Its thoughtful design and versatile spaces make it an ideal haven for a family seeking a sophisticated and comfortable living environment. Welcome home to a place where every detail has been carefully curated to create a haven that you'll cherish for years to come.
Call David Weekley Homes at Chatham Village to learn more about the stylish design selections of this new home in Westfield, IN!
Picturing life in a David Weekley home is easy when you visit one of our model homes. We invite you to schedule your personal tour with us and experience the David Weekley Difference for yourself.
Included with your message...










