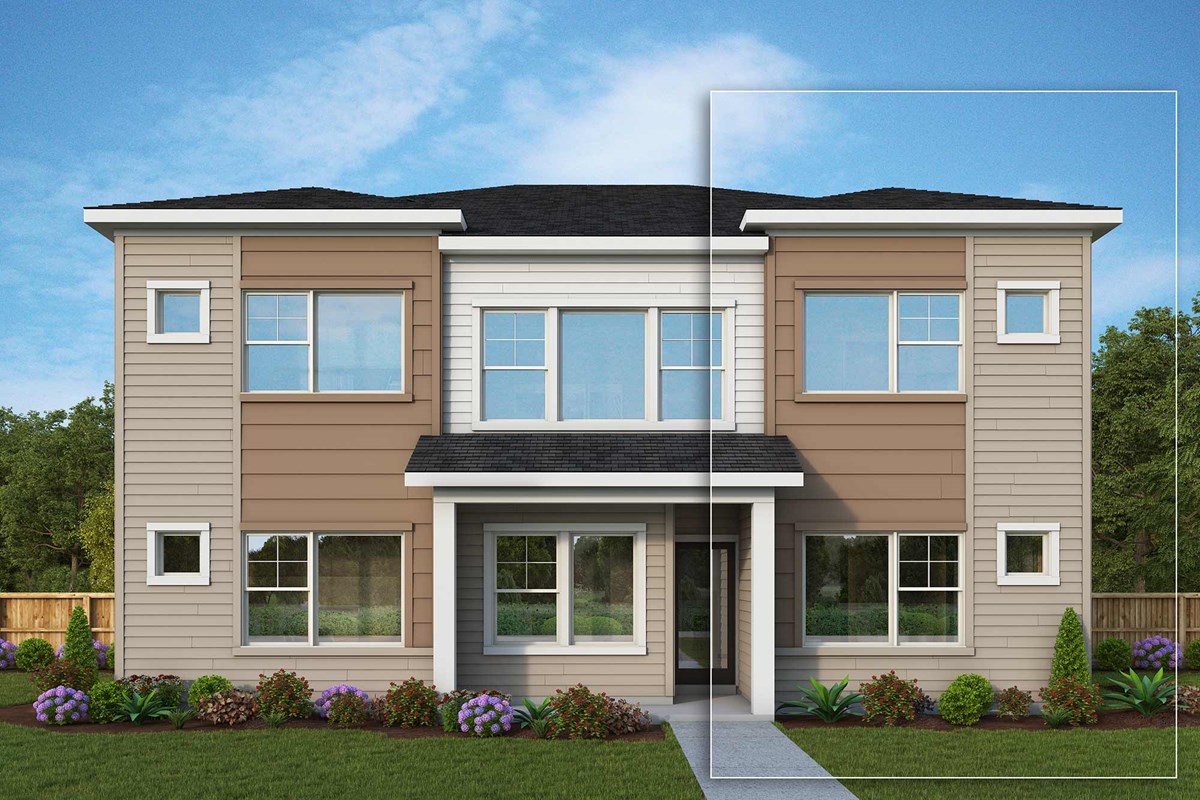
2
Stories
2
Bedrooms
2
Full Baths
1
Half Baths
1
Car Garage
Ready 1/30/2025
Overview
Learn More Show Less
More plans in this community
Model Home
![The Brinson - A Exterior]()

The Brinson
Call For Information
|
Sq. Ft: 1318 - 1351
Stories
2
Bedrooms
2
Full Baths
2
Car Garage
1
*Base Price does not include Land Premiums
Model Home
![The Heathley]()

The Heathley
Call For Information
|
Sq. Ft: 1332 - 1348
Stories
2
Bedrooms
3
Full Baths
2
Car Garage
1
*Base Price does not include Land Premiums

The Sellwood
Call For Information
|
Sq. Ft: 1334
Stories
2
Bedrooms
2
Full Baths
2
Half Bath
1
Car Garage
1
*Base Price does not include Land Premiums

The Tilikum
Call For Information
|
Sq. Ft: 1376
Stories
2
Bedrooms
2
Full Baths
2
Half Bath
1
Car Garage
1
*Base Price does not include Land Premiums
Quick Move-ins
Ready 3/14/2025
![The Brinson - C Exterior]()

The Brinson
3517 SW 209th Ave, Hillsboro, OR 97123
$421,910
|
Sq. Ft: 1351
Stories
2
Bedrooms
2
Full Baths
2
Car Garage
1
Ready Now
![Exterior Front]()
The Heathley
8427 SE Kinnaman Street, Hillsboro, OR 97123
$437,990
|
Sq. Ft: 1332
Stories
2
Bedrooms
3
Full Baths
2
Half Bath
1
Car Garage
1
Ready Now
![Exterior Front]()
The Heathley
8385 SE Kinnaman Street, Hillsboro, OR 97123
$443,756
|
Sq. Ft: 1332
Stories
2
Bedrooms
3
Full Baths
2
Half Bath
1
Car Garage
1
Ready 3/18/2025
![The Heathley - C Exterior]()

The Heathley
3511 SW 209th Ave, Hillsboro, OR 97123
$439,210
|
Sq. Ft: 1348
Stories
2
Bedrooms
3
Full Baths
2
Car Garage
1
Ready 3/11/2025
![The Heathley - C Exterior]()

The Heathley
3523 SW 209th Ave, Hillsboro, OR 97123
$439,560
|
Sq. Ft: 1348
Stories
2
Bedrooms
3
Full Baths
2
Car Garage
1
Ready 1/27/2025
![The Sellwood - B Exterior]()

The Sellwood
6734 SE Crimson Ln, Hillsboro, OR 97123
$409,964
|
Sq. Ft: 1334
Stories
2
Bedrooms
2
Full Baths
2
Half Bath
1
Car Garage
1









