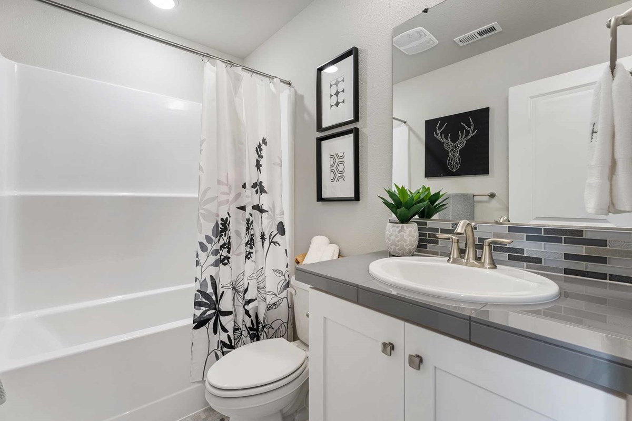
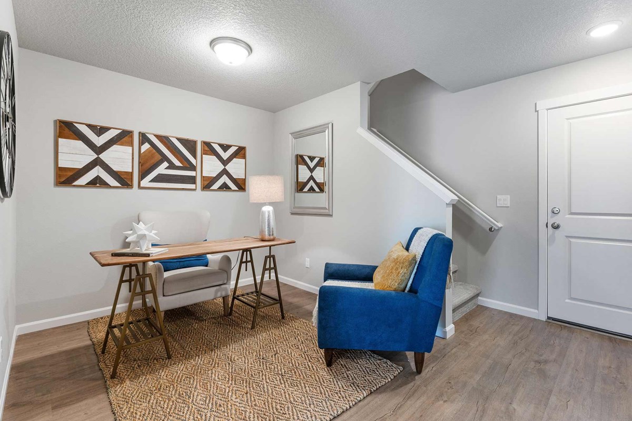
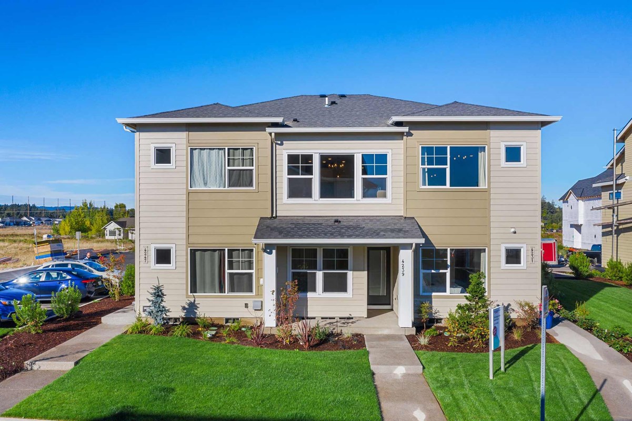
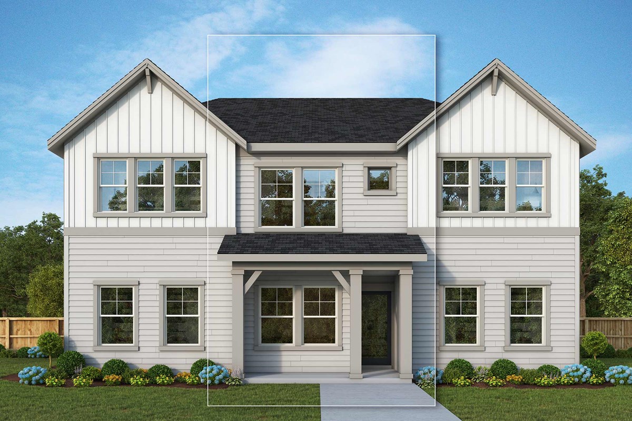
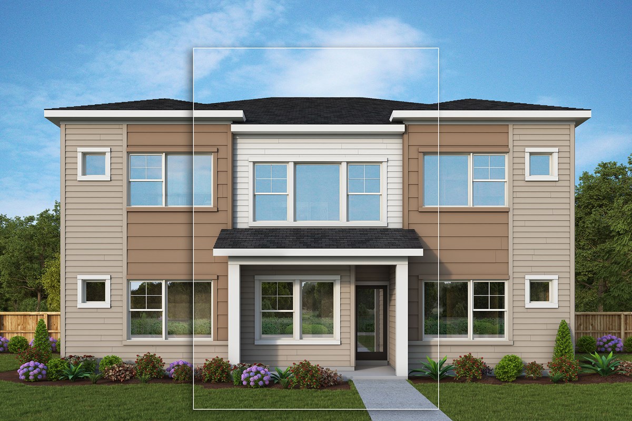



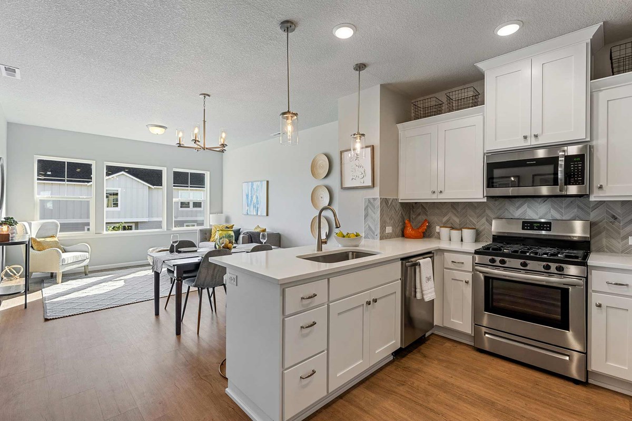
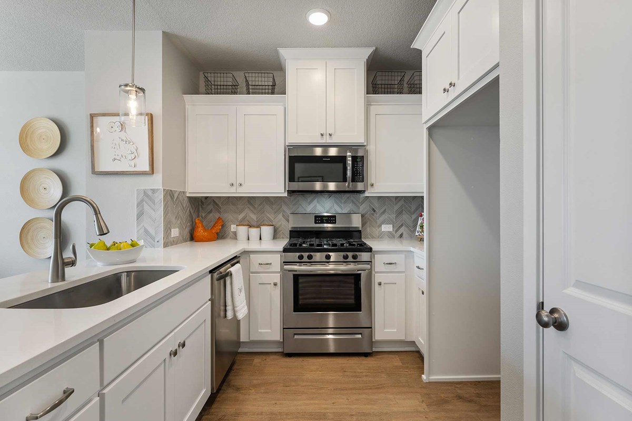
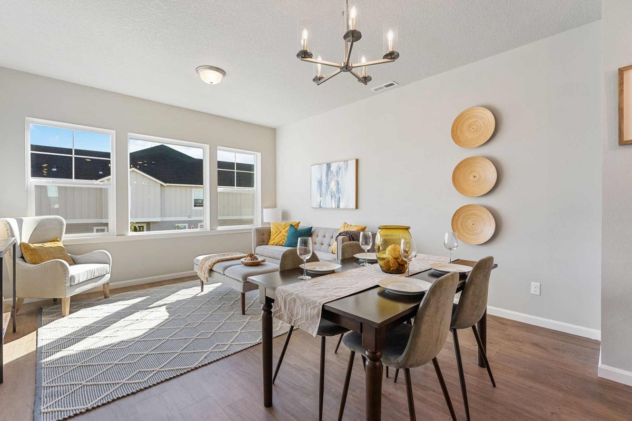
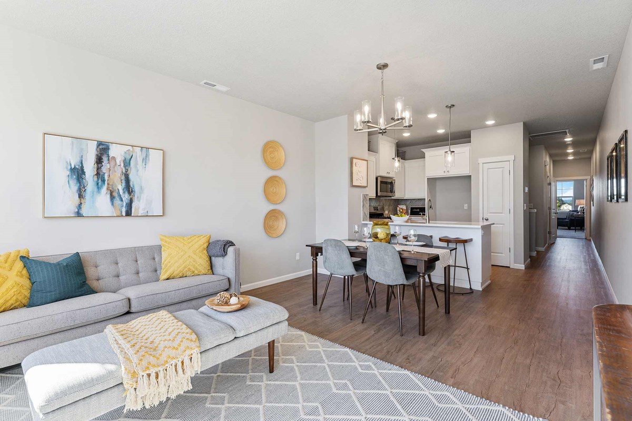
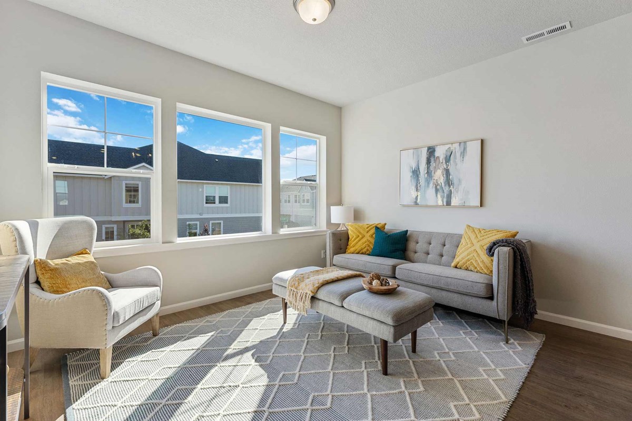
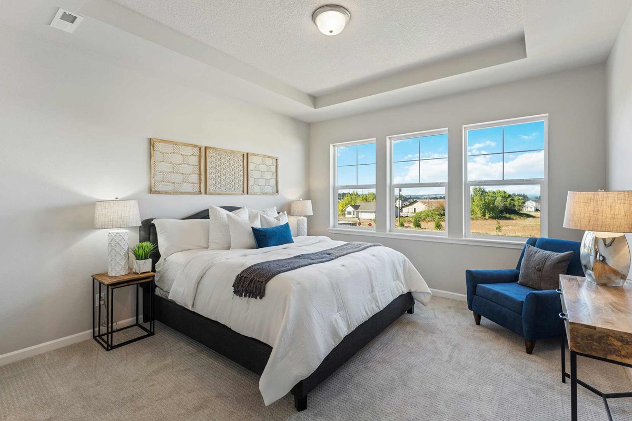
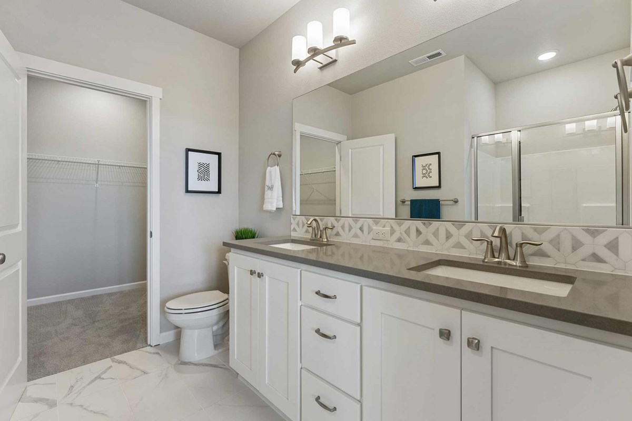
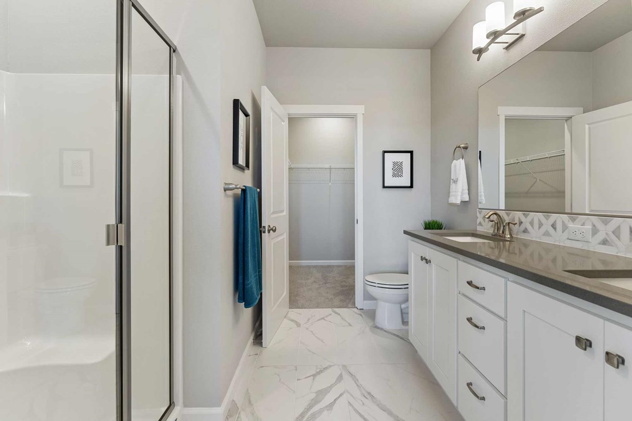


Overview
Timeless elegance and innovative craftsmanship come together in the luxurious Sellwood lifestyle home plan. Flex your interior design skills in the welcoming study, which is ready to serve as a social lounge, home office, media studio, or an impressive library. The spare bedroom on the first floor offers a spectacular place for personal style and ample privacy. Just up the stairs, a versatile dining area complements the kitchen to make preparing and enjoying family meals delightful. Cool sunlight shines on the upstairs living space, making it a picture-perfect setting for celebrations and quiet evenings together. Retire to the easy rest and relaxation of the deluxe Owner’s Retreat, featuring a contemporary en suite bathroom and a walk-in closet. Experience the livability and EnergySaver™ advantages of this outstanding new home plan.
Learn More Show Less
Timeless elegance and innovative craftsmanship come together in the luxurious Sellwood lifestyle home plan. Flex your interior design skills in the welcoming study, which is ready to serve as a social lounge, home office, media studio, or an impressive library. The spare bedroom on the first floor offers a spectacular place for personal style and ample privacy. Just up the stairs, a versatile dining area complements the kitchen to make preparing and enjoying family meals delightful. Cool sunlight shines on the upstairs living space, making it a picture-perfect setting for celebrations and quiet evenings together. Retire to the easy rest and relaxation of the deluxe Owner’s Retreat, featuring a contemporary en suite bathroom and a walk-in closet. Experience the livability and EnergySaver™ advantages of this outstanding new home plan.
More plans in this community

The Brinson
Call For Information
Sq. Ft: 1318 - 1351

The Heathley
Call For Information
Sq. Ft: 1332 - 1348

The Tilikum
Call For Information
Sq. Ft: 1376
Quick Move-ins

The Brinson
3517 SW 209th Ave, Hillsboro, OR 97123
$421,910
Sq. Ft: 1351
The Heathley
8427 SE Kinnaman Street, Hillsboro, OR 97123
$437,990
Sq. Ft: 1332
The Heathley
8385 SE Kinnaman Street, Hillsboro, OR 97123
$443,756
Sq. Ft: 1332

The Heathley
3511 SW 209th Ave, Hillsboro, OR 97123
$439,210
Sq. Ft: 1348

The Heathley
3523 SW 209th Ave, Hillsboro, OR 97123
$439,560
Sq. Ft: 1348

The Sellwood
6734 SE Crimson Ln, Hillsboro, OR 97123
$409,964
Sq. Ft: 1334

The Tilikum
6740 SE Crimson Ln, Hillsboro, OR 97123









