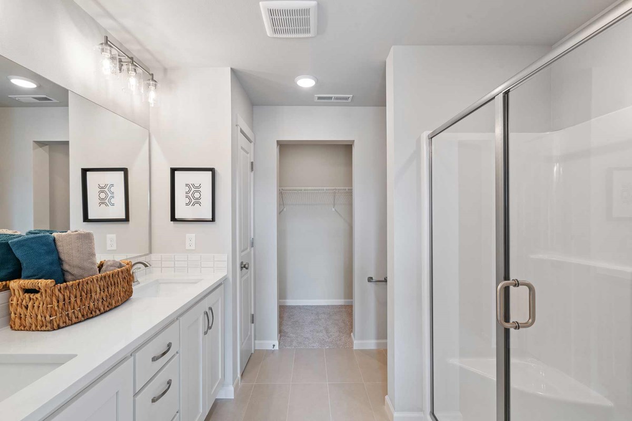
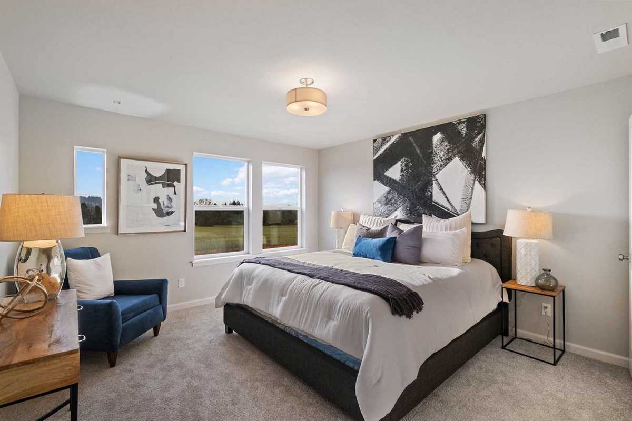
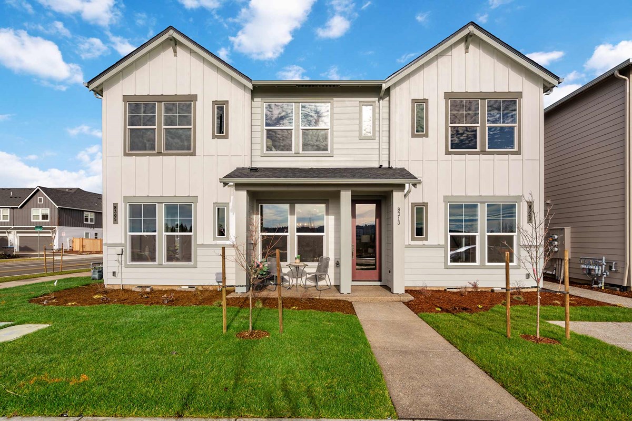
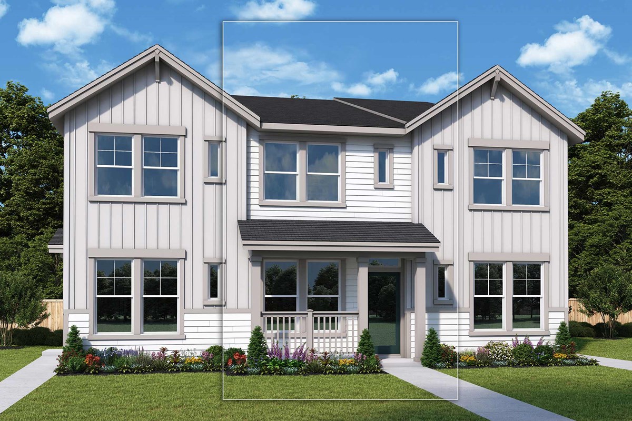
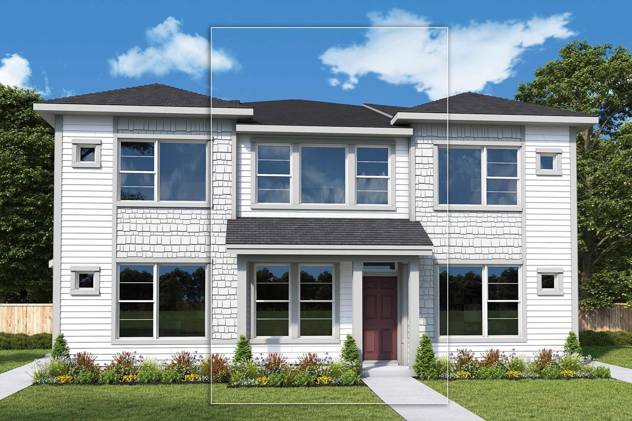



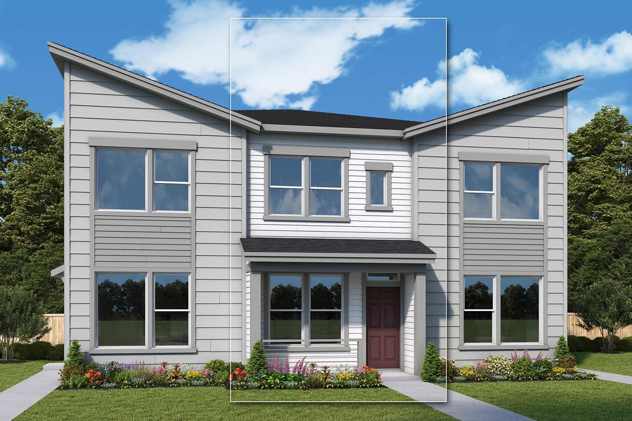
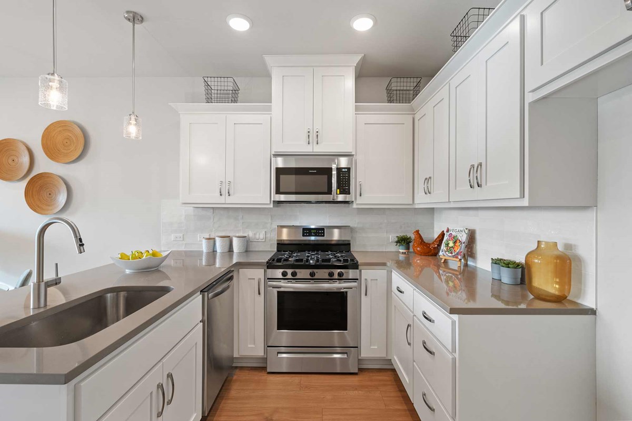
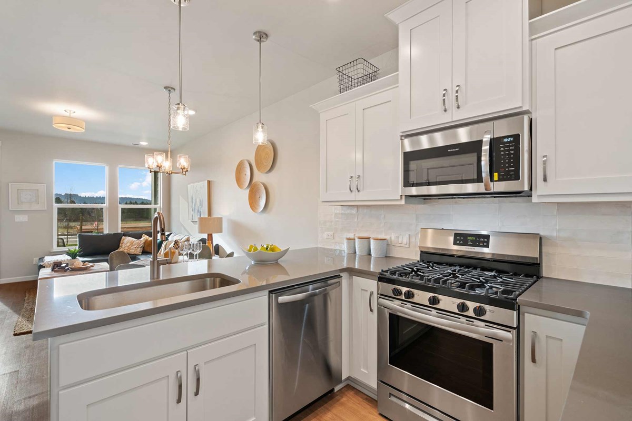
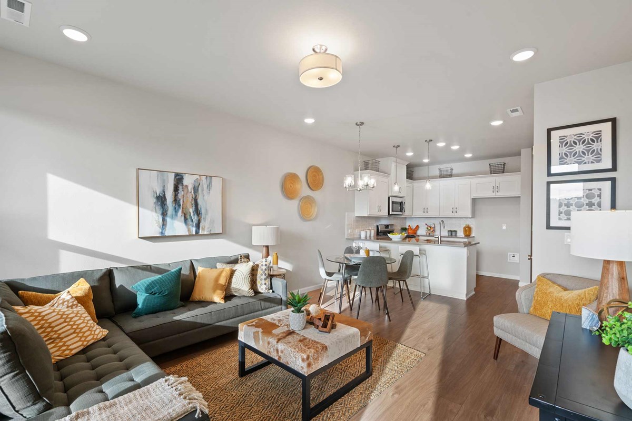
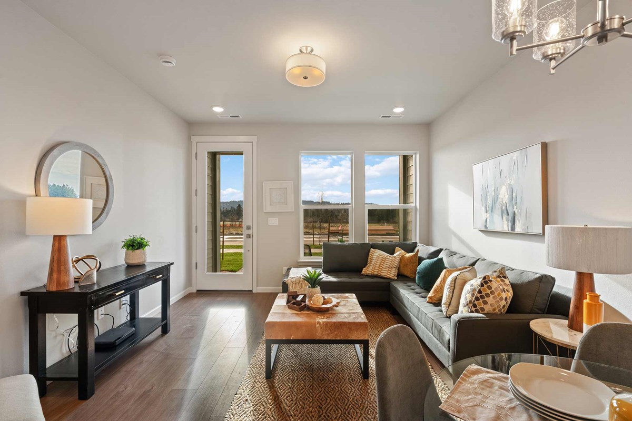
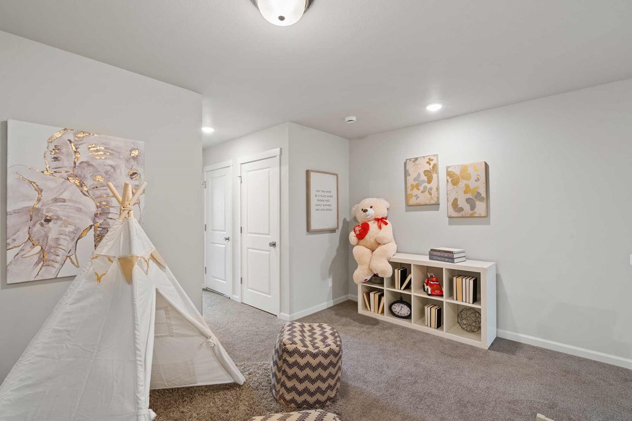
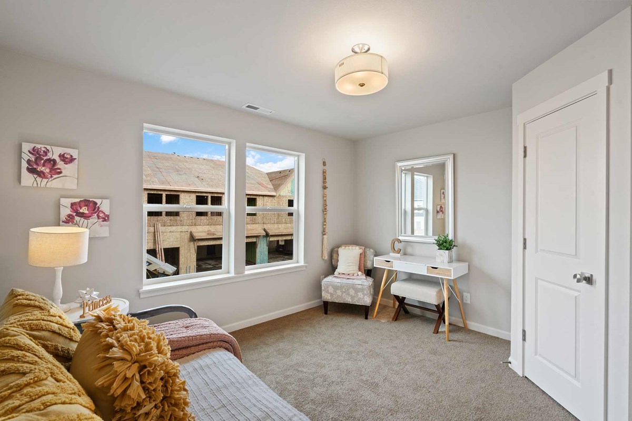
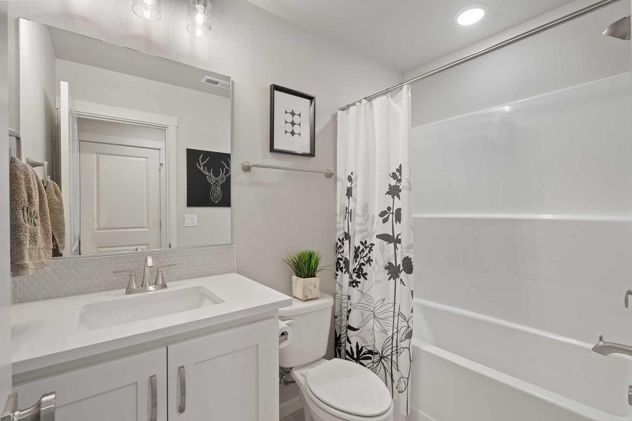


Overview
Bring your design inspirations to life in The Brinson floor plan by David Weekley Homes. Bring your interior design dreams to life in the open-concept gathering spaces on the main level.
The streamlined kitchen is designed to provide an easy culinary layout for the resident chef while granting a delightful view of the sunny family room and dining area. Enjoy the exquisite sanctuary of your Owner’s Retreat, which features a contemporary bathroom and walk-in closet.
A private secondary bedroom is situated on the opposite side of the home from the Owner’s Retreat, and includes a walk-in closet and adjacent full bathroom. A versatile retreat rounds out the second level, presenting a great place for a home office or family media room.
Experience all the benefits of our Brand Promise with this new home in Reed’s Crossing of Hillsboro, OR.
Learn More Show Less
Bring your design inspirations to life in The Brinson floor plan by David Weekley Homes. Bring your interior design dreams to life in the open-concept gathering spaces on the main level.
The streamlined kitchen is designed to provide an easy culinary layout for the resident chef while granting a delightful view of the sunny family room and dining area. Enjoy the exquisite sanctuary of your Owner’s Retreat, which features a contemporary bathroom and walk-in closet.
A private secondary bedroom is situated on the opposite side of the home from the Owner’s Retreat, and includes a walk-in closet and adjacent full bathroom. A versatile retreat rounds out the second level, presenting a great place for a home office or family media room.
Experience all the benefits of our Brand Promise with this new home in Reed’s Crossing of Hillsboro, OR.
More plans in this community

The Heathley
Call For Information
Sq. Ft: 1332 - 1348

The Sellwood
Call For Information
Sq. Ft: 1334

The Tilikum
Call For Information
Sq. Ft: 1376
Quick Move-ins

The Brinson
3517 SW 209th Ave, Hillsboro, OR 97123
$421,910
Sq. Ft: 1351
The Heathley
8427 SE Kinnaman Street, Hillsboro, OR 97123
$437,990
Sq. Ft: 1332
The Heathley
8385 SE Kinnaman Street, Hillsboro, OR 97123
$443,756
Sq. Ft: 1332

The Heathley
3511 SW 209th Ave, Hillsboro, OR 97123
$439,210
Sq. Ft: 1348

The Heathley
3523 SW 209th Ave, Hillsboro, OR 97123
$439,560
Sq. Ft: 1348

The Sellwood
6734 SE Crimson Ln, Hillsboro, OR 97123
$409,964
Sq. Ft: 1334

The Tilikum
6740 SE Crimson Ln, Hillsboro, OR 97123









