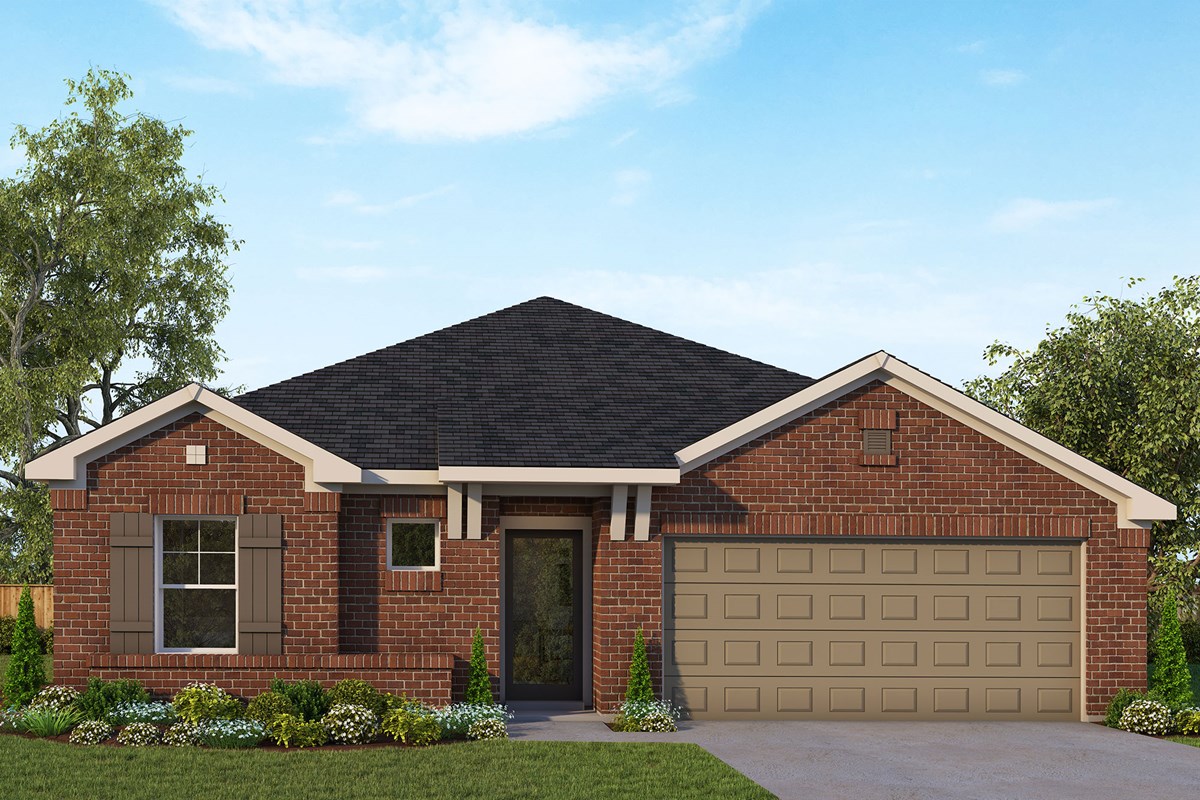
Overview
Experience the epitome of refined living with the Crestmont by David Weekley Homes, nestled in the sought-after enclave of The Colony in Bastrop, TX. This exceptional new construction home exudes both charm and elegance, masterfully blending stunning curb appeal with an innovative design tailored for both grand entertaining and relaxed daily life.
Step inside to discover an open-concept layout that effortlessly connects the gourmet kitchen, stylish dining area, and inviting family room. At the heart of this home, a spacious kitchen island acts as the centerpiece, perfect for culinary creations or casual conversations. Whether you're hosting lively gatherings or savoring a tranquil evening, the rear covered porch provides an idyllic escape, offering serene vistas of a nearby pocket park adorned with lush green spaces and graceful mature trees.
Set within a vibrant community that cherishes nature and fosters connections, the Crestmont is not just a residence but a testament to thoughtful craftsmanship. Built with premium materials and featuring cutting-edge energy-efficient technologies, this home represents a prudent investment in both luxury and sustainability, promising enduring value and comfort for years to come.
Call David Weekley’s Colony Team to learn about the industry-leading warranty and EnergySaverTM features included with this new construction home for sale in Bastrop, TX.
Learn More Show Less
Experience the epitome of refined living with the Crestmont by David Weekley Homes, nestled in the sought-after enclave of The Colony in Bastrop, TX. This exceptional new construction home exudes both charm and elegance, masterfully blending stunning curb appeal with an innovative design tailored for both grand entertaining and relaxed daily life.
Step inside to discover an open-concept layout that effortlessly connects the gourmet kitchen, stylish dining area, and inviting family room. At the heart of this home, a spacious kitchen island acts as the centerpiece, perfect for culinary creations or casual conversations. Whether you're hosting lively gatherings or savoring a tranquil evening, the rear covered porch provides an idyllic escape, offering serene vistas of a nearby pocket park adorned with lush green spaces and graceful mature trees.
Set within a vibrant community that cherishes nature and fosters connections, the Crestmont is not just a residence but a testament to thoughtful craftsmanship. Built with premium materials and featuring cutting-edge energy-efficient technologies, this home represents a prudent investment in both luxury and sustainability, promising enduring value and comfort for years to come.
Call David Weekley’s Colony Team to learn about the industry-leading warranty and EnergySaverTM features included with this new construction home for sale in Bastrop, TX.
More plans in this community

The Morrison
From: $434,990
Sq. Ft: 2663 - 3101
Quick Move-ins

The Stratton
243 Coleto Trail, Bastrop, TX 78602















