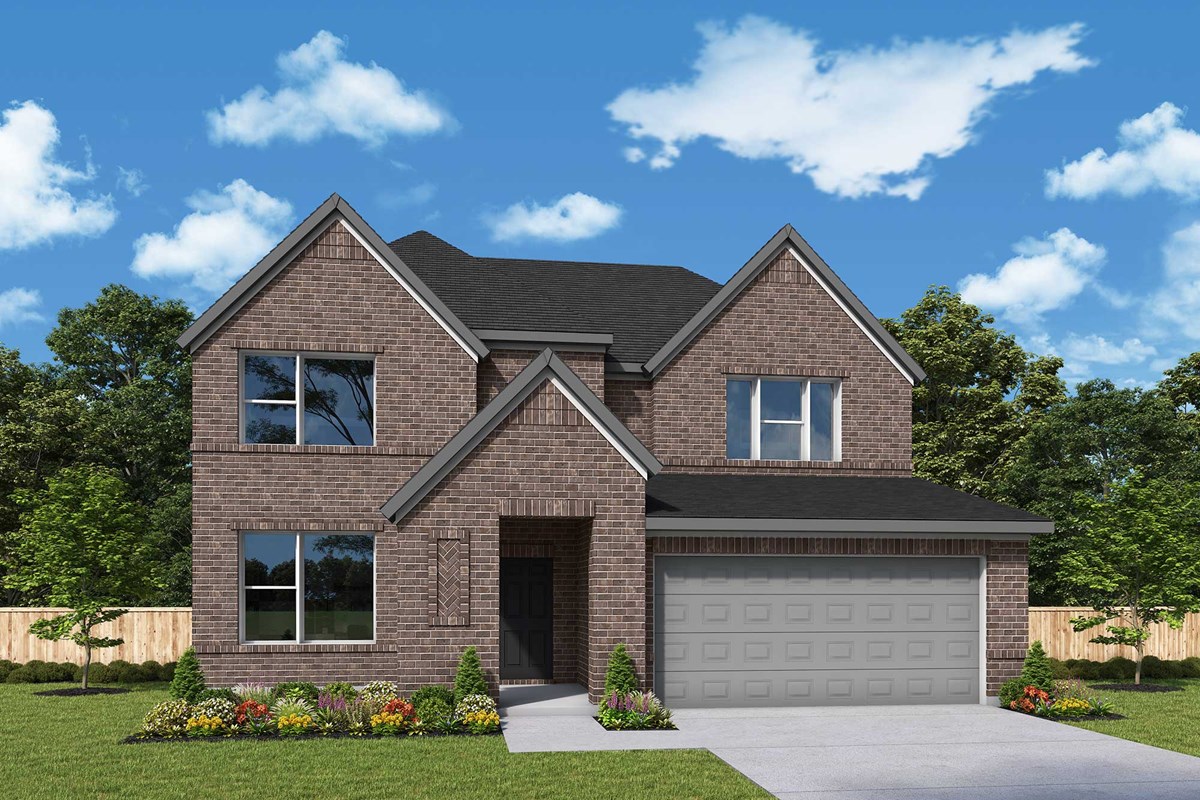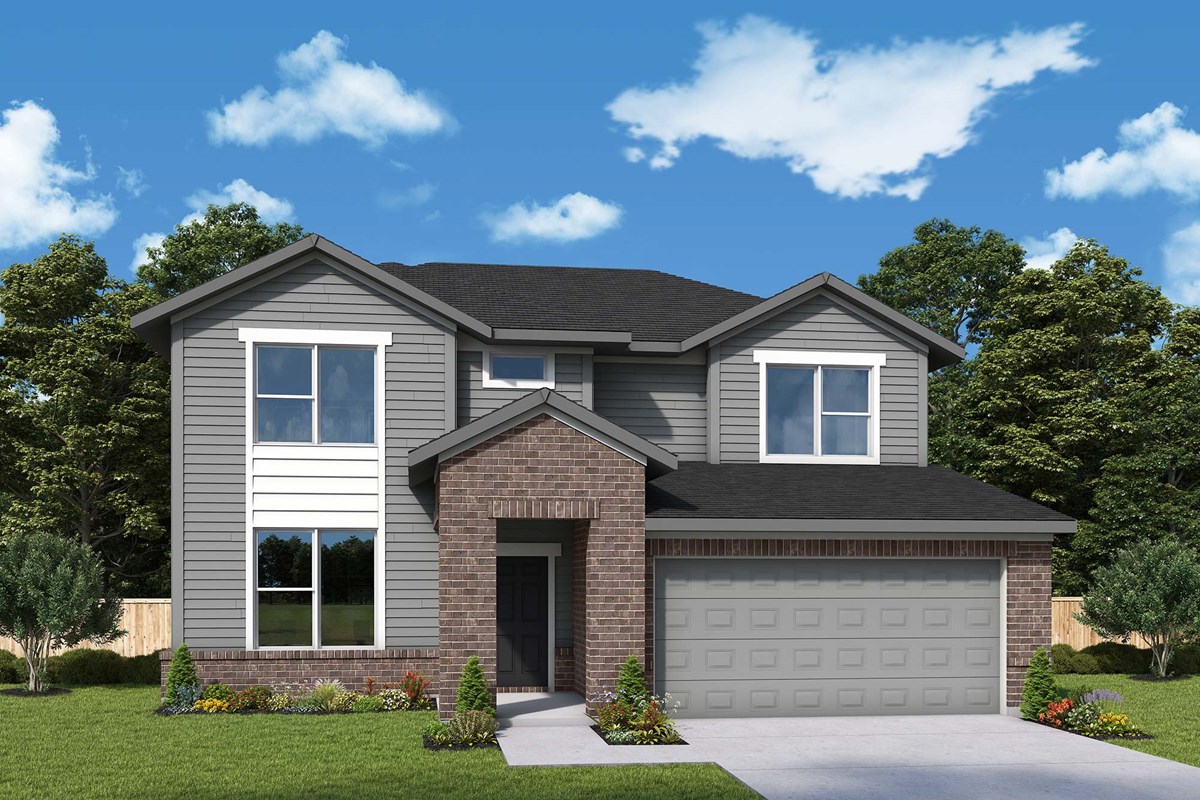

Overview
Artistry, expertise and dedication are at the heart of every design decision put into crafting The Ayla by David Weekley floor plan in The Colony. Your personal design and interior décor style will be right at home in the elegant family and dining spaces.
A tasteful kitchen rests at the heart of this home, balancing impressive style with easy function, all while maintaining an open design. Leave the outside world behind and lavish in the main-level Owner’s Retreat, featuring a superb Owner’s Bath and walk-in closet.
The welcoming study presents a versatile place for a home office, lounge, media studio, or specialty room of your own design. A guest suite, two junior bedrooms, and a retreat are all nestled on the second floor, helping everyone find a space they can make uniquely their own.
Experience the Best in Design, Choice and Service with this new home in Bastrop, Texas.
Learn More Show Less
Artistry, expertise and dedication are at the heart of every design decision put into crafting The Ayla by David Weekley floor plan in The Colony. Your personal design and interior décor style will be right at home in the elegant family and dining spaces.
A tasteful kitchen rests at the heart of this home, balancing impressive style with easy function, all while maintaining an open design. Leave the outside world behind and lavish in the main-level Owner’s Retreat, featuring a superb Owner’s Bath and walk-in closet.
The welcoming study presents a versatile place for a home office, lounge, media studio, or specialty room of your own design. A guest suite, two junior bedrooms, and a retreat are all nestled on the second floor, helping everyone find a space they can make uniquely their own.
Experience the Best in Design, Choice and Service with this new home in Bastrop, Texas.
More plans in this community

The Morrison
From: $434,990
Sq. Ft: 2663 - 3101
Quick Move-ins

The Crestmont
257 Coleto Trail, Bastrop, TX 78602
$414,688
Sq. Ft: 1689

The Stratton
243 Coleto Trail, Bastrop, TX 78602














