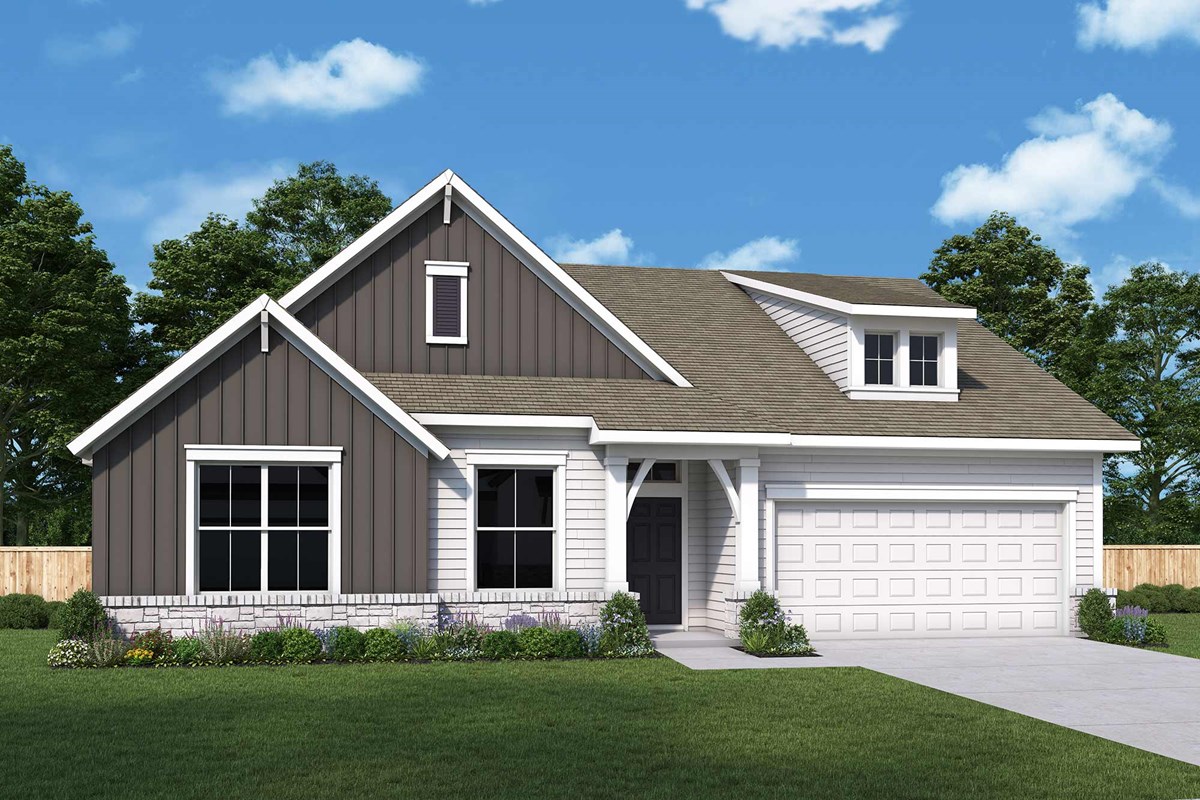



Named the "Blue Beauty" for its rich and polished blue-colored exterior, this home is one of a kind. Enjoy luxury living in our award winning model home floorplan, the Countryside. With 10' ceilings, large airy windows, and a breathtaking open concept design that you can appreciate upon the first step into the home, you'll want to make it yours before walking any further! With fresh and modern white and black design features as well as luxury vinyl plank in the common areas, you'll appreciate the sense of style and functionality in this home.
With a large living area that flows freely to the kitchen and dining room, you'll feel a comfortable sense of togetherness as you move throughout your home. Your gourmet kitchen will welcome friends and family as you host game nights, watch parties and your most beloved holidays. Retreat to your stunning owner's retreat and bathroom, and let your creativity flow with a bright open canvas in which your style can shine through!
An open study allows for a perfect remote work space, a casual seating or reading area, or a space for your hobbies to call home. Come see why the Countryside is everything you need and more where luxury meets hand in hand with low maintenance.
Named the "Blue Beauty" for its rich and polished blue-colored exterior, this home is one of a kind. Enjoy luxury living in our award winning model home floorplan, the Countryside. With 10' ceilings, large airy windows, and a breathtaking open concept design that you can appreciate upon the first step into the home, you'll want to make it yours before walking any further! With fresh and modern white and black design features as well as luxury vinyl plank in the common areas, you'll appreciate the sense of style and functionality in this home.
With a large living area that flows freely to the kitchen and dining room, you'll feel a comfortable sense of togetherness as you move throughout your home. Your gourmet kitchen will welcome friends and family as you host game nights, watch parties and your most beloved holidays. Retreat to your stunning owner's retreat and bathroom, and let your creativity flow with a bright open canvas in which your style can shine through!
An open study allows for a perfect remote work space, a casual seating or reading area, or a space for your hobbies to call home. Come see why the Countryside is everything you need and more where luxury meets hand in hand with low maintenance.
Picturing life in a David Weekley home is easy when you visit one of our model homes. We invite you to schedule your personal tour with us and experience the David Weekley Difference for yourself.
Included with your message...










