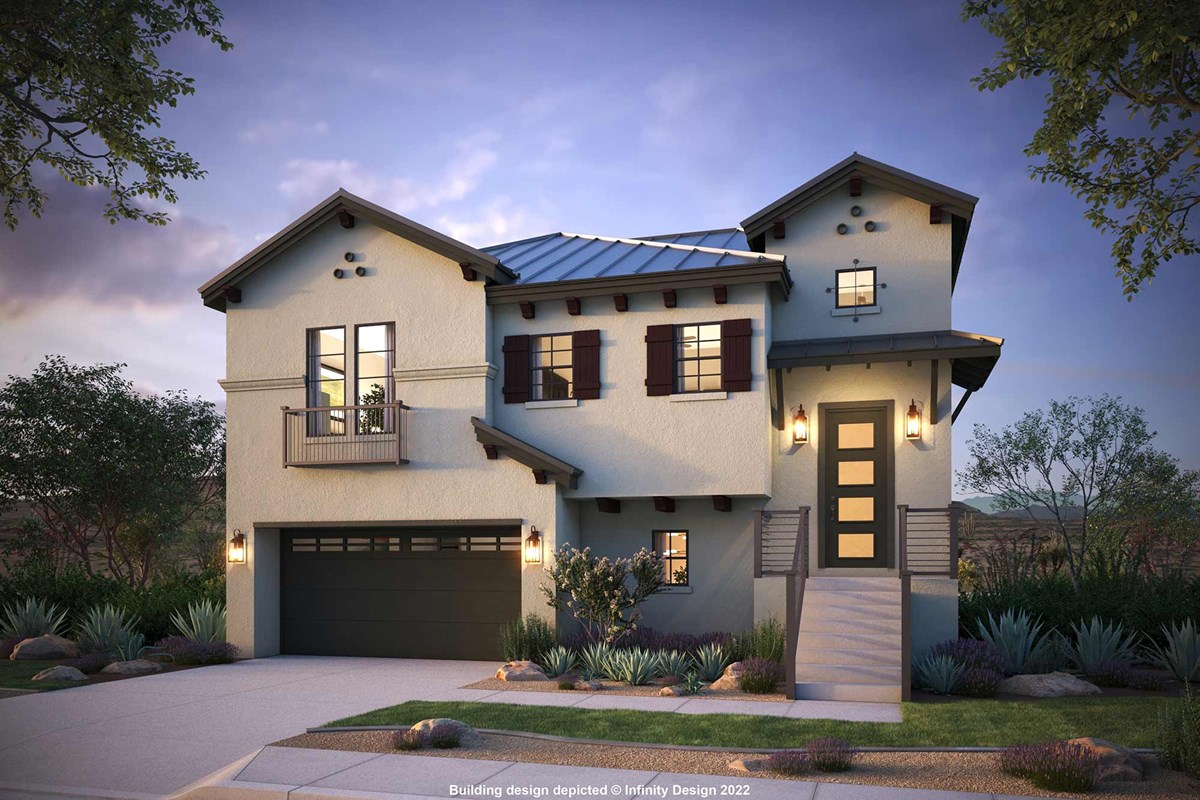



Welcome to Rough Hollow's exclusive David Weekley Homes lock and leave community, The Point. Located atop the second highest peak in Rough Hollow, our newly constructed Bengal floor plan awaits.
This is our Sliding Sunset home - Upon entering the home, you feel the grandness immediately as you step into the foyer, with high ceilings and 8' foot doors throughout the home. Upstairs, the spacious open-concept living area features a kitchen stocked full of matte White GE Cafe appliances, large picture windows over the sink, as well as custom cabinetry and gorgeous vent hood. The over-sized living space shows off a linear fireplace and really allows you to sit back and take in the sunset views awaiting you outside the sliding glass doors of 14 Doverland.
On the lower level, you will find with nicely appointed secondary bedrooms, along with a walk-in utility room with countertop and shared bathroom with double vanity. With black and gold accents throughout on hardware and lighting, this home has finesse everywhere you turn.
Act fast before your dream home is only a memory! Reach out to a Sales Consultant to make an appointment to view this home for yourself. You can be living The Rough Life today!
Welcome to Rough Hollow's exclusive David Weekley Homes lock and leave community, The Point. Located atop the second highest peak in Rough Hollow, our newly constructed Bengal floor plan awaits.
This is our Sliding Sunset home - Upon entering the home, you feel the grandness immediately as you step into the foyer, with high ceilings and 8' foot doors throughout the home. Upstairs, the spacious open-concept living area features a kitchen stocked full of matte White GE Cafe appliances, large picture windows over the sink, as well as custom cabinetry and gorgeous vent hood. The over-sized living space shows off a linear fireplace and really allows you to sit back and take in the sunset views awaiting you outside the sliding glass doors of 14 Doverland.
On the lower level, you will find with nicely appointed secondary bedrooms, along with a walk-in utility room with countertop and shared bathroom with double vanity. With black and gold accents throughout on hardware and lighting, this home has finesse everywhere you turn.
Act fast before your dream home is only a memory! Reach out to a Sales Consultant to make an appointment to view this home for yourself. You can be living The Rough Life today!
Picturing life in a David Weekley home is easy when you visit one of our model homes. We invite you to schedule your personal tour with us and experience the David Weekley Difference for yourself.
Included with your message...




