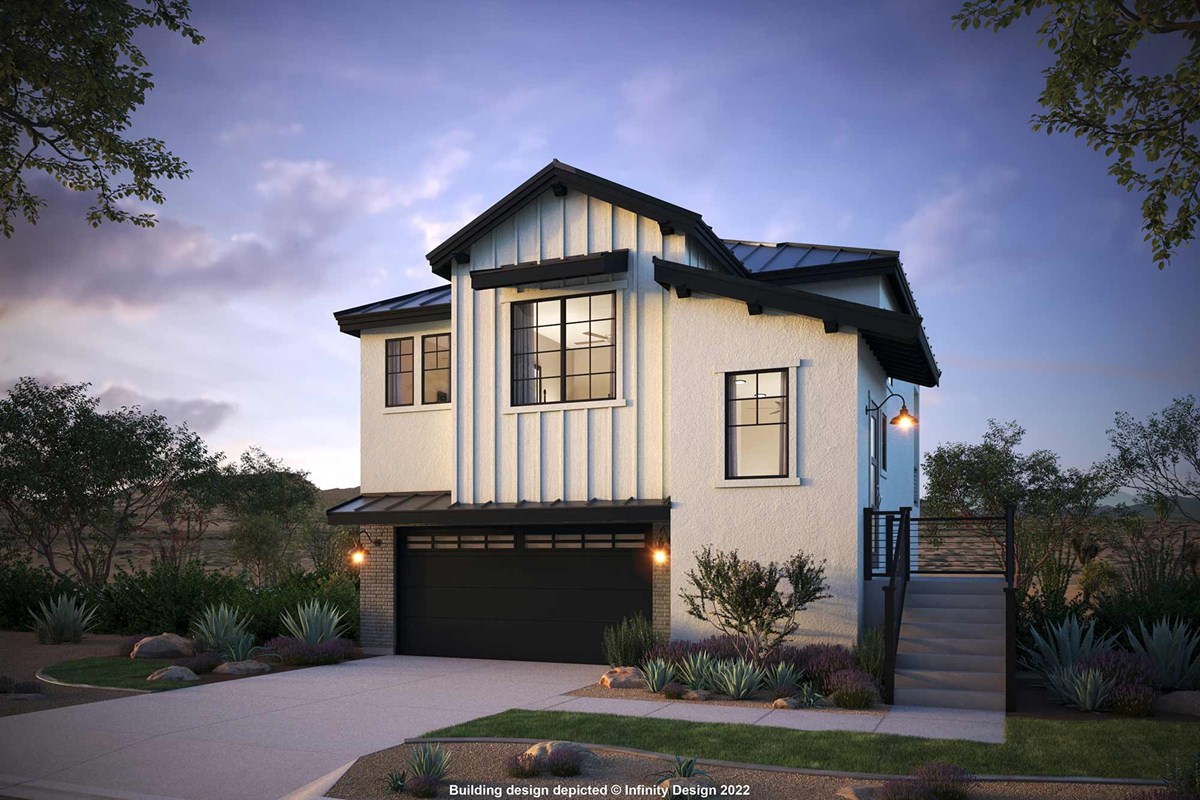

Be wowed by this beautiful new home by David Weekley Homes at The Point in Rough Hollow Available Now! Located on an interior homesite featuring a yard to let your furry friends run around. A unique feature for this community!
Enter the first-floor through the garage with access to a backpack area, utility and secondary bedrooms and bath. As you travel up the stairs, you will pass the front door and powder bath, which shows off lovely tile backsplash and tons of natural light.
Continuing upstairs to the second floor, you will be delighted by the well-designed open-concept living spaces. Perfect for entertaining or taking it easy, the covered balcony is an extension of this space.
The design selections feature a modern yet neutral palette with light wood vinyl plank flooring and matte black fixtures. The kitchen is a real show-stopper, featuring white and real wood cabinets to the ceiling with black hardware, ethereal glow silestone countertops in a waterfall style and modern GE Cafe appliances.
Boasting a low-maintenance lifestyle with luxury amenities, only Rough Hollow can offer. Enjoy the proximity to excellent schools, shopping centers, restaurants, and recreational facilities.
Call the David Weekley Team in The Point to learn more about this beautiful home and any incentives available. We can't wait to connect with you!
Be wowed by this beautiful new home by David Weekley Homes at The Point in Rough Hollow Available Now! Located on an interior homesite featuring a yard to let your furry friends run around. A unique feature for this community!
Enter the first-floor through the garage with access to a backpack area, utility and secondary bedrooms and bath. As you travel up the stairs, you will pass the front door and powder bath, which shows off lovely tile backsplash and tons of natural light.
Continuing upstairs to the second floor, you will be delighted by the well-designed open-concept living spaces. Perfect for entertaining or taking it easy, the covered balcony is an extension of this space.
The design selections feature a modern yet neutral palette with light wood vinyl plank flooring and matte black fixtures. The kitchen is a real show-stopper, featuring white and real wood cabinets to the ceiling with black hardware, ethereal glow silestone countertops in a waterfall style and modern GE Cafe appliances.
Boasting a low-maintenance lifestyle with luxury amenities, only Rough Hollow can offer. Enjoy the proximity to excellent schools, shopping centers, restaurants, and recreational facilities.
Call the David Weekley Team in The Point to learn more about this beautiful home and any incentives available. We can't wait to connect with you!
Picturing life in a David Weekley home is easy when you visit one of our model homes. We invite you to schedule your personal tour with us and experience the David Weekley Difference for yourself.
Included with your message...




