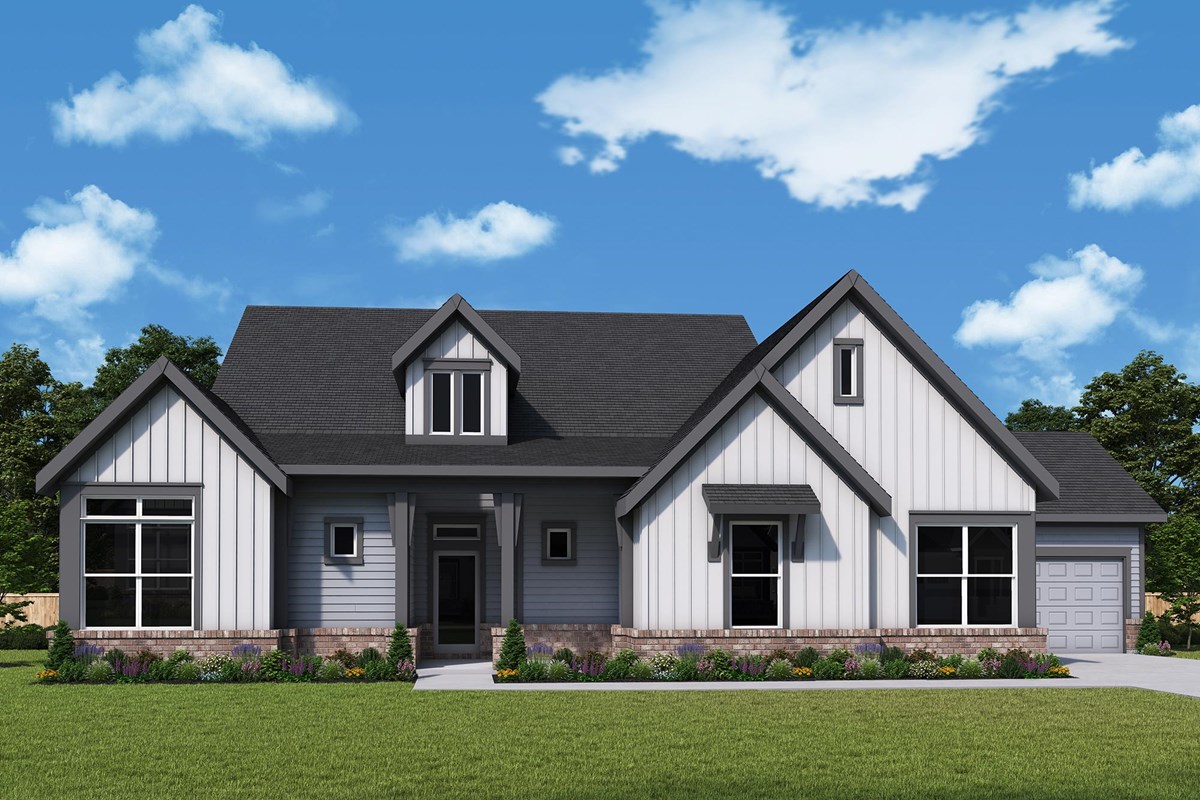

This new home in Rees Landing Estates provides a glamorous place for social gatherings and can easily adapt to your family’s lifestyle changes through the years. Coming home is the best part of every day with the impressive style and comforts of this new home in Spicewood, Texas.
The gourmet kitchen is fit for a chef with quartz countertops, built-in appliances and painted cabinetry with glass inserts. Delight in the beautiful Texas Hill Country views showcased by the wall of windows in the family room and Owner's Retreat.
A huge Outdoor Living Area is the perfect place for entertaining family and friends as you escape the Texas sun under your old growth live oak trees. The retreat and large study provide private spaces within your home.
Send David Weekley’s Rees Landing Estates Team a message to begin your #LivingWeekley adventure with this fantastic new home in Spicewood, Texas!
This new home in Rees Landing Estates provides a glamorous place for social gatherings and can easily adapt to your family’s lifestyle changes through the years. Coming home is the best part of every day with the impressive style and comforts of this new home in Spicewood, Texas.
The gourmet kitchen is fit for a chef with quartz countertops, built-in appliances and painted cabinetry with glass inserts. Delight in the beautiful Texas Hill Country views showcased by the wall of windows in the family room and Owner's Retreat.
A huge Outdoor Living Area is the perfect place for entertaining family and friends as you escape the Texas sun under your old growth live oak trees. The retreat and large study provide private spaces within your home.
Send David Weekley’s Rees Landing Estates Team a message to begin your #LivingWeekley adventure with this fantastic new home in Spicewood, Texas!
Picturing life in a David Weekley home is easy when you visit one of our model homes. We invite you to schedule your personal tour with us and experience the David Weekley Difference for yourself.
Included with your message...











