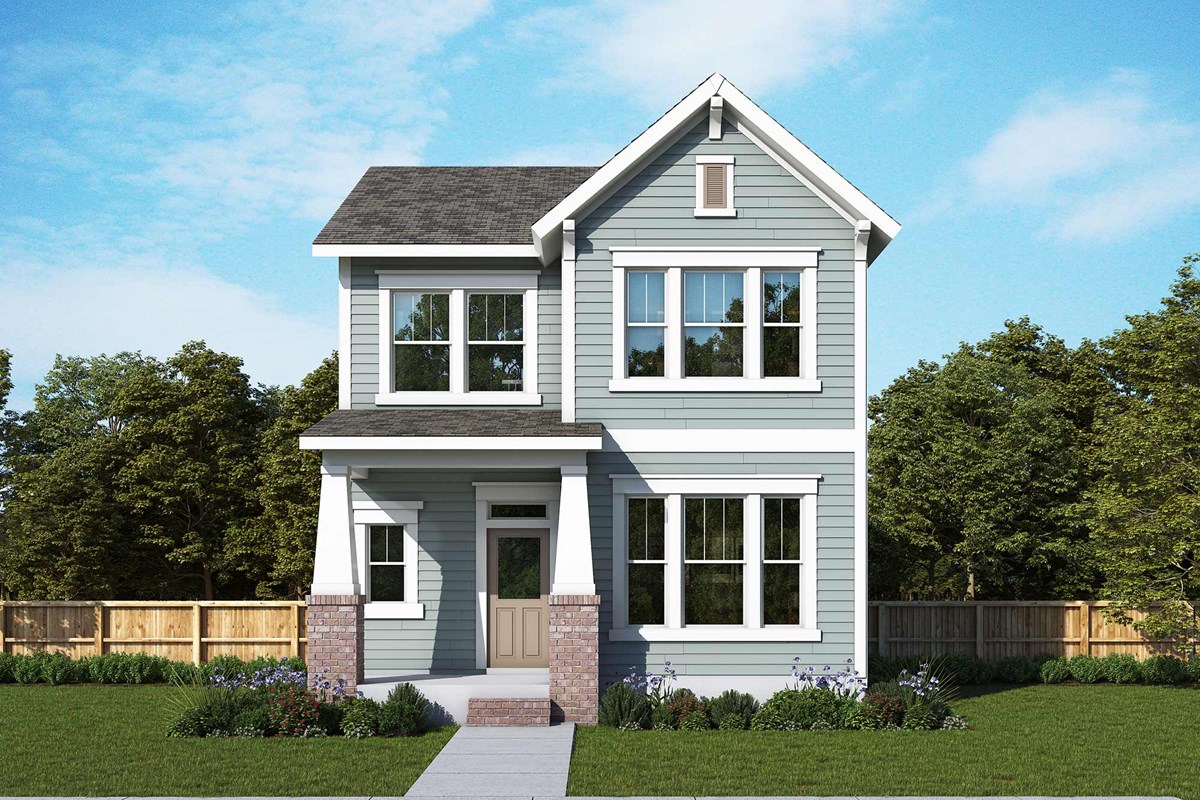

Come check out why the Huntmere floorplan continues to be a top selling plan in the Retreat at Harvest!! From the moment you enter, you are drawn in by the soaring ceiling and gorgeous open stair case. Owners retreat located on first floor, will welcome you after a long day with a super large soaker tub. The kitchen is open to family room and loaded with luxury upgrades. Possibilities are endless upstairs with a large game room and a computer area with built in desks for homework, studying or perfect for working at home. Plenty of extra room in the large secondary bedrooms. One lucky family member will have their own bathroom inside the bedroom with a second bathroom upstairs as well.
Come check out why the Huntmere floorplan continues to be a top selling plan in the Retreat at Harvest!! From the moment you enter, you are drawn in by the soaring ceiling and gorgeous open stair case. Owners retreat located on first floor, will welcome you after a long day with a super large soaker tub. The kitchen is open to family room and loaded with luxury upgrades. Possibilities are endless upstairs with a large game room and a computer area with built in desks for homework, studying or perfect for working at home. Plenty of extra room in the large secondary bedrooms. One lucky family member will have their own bathroom inside the bedroom with a second bathroom upstairs as well.
Picturing life in a David Weekley home is easy when you visit one of our model homes. We invite you to schedule your personal tour with us and experience the David Weekley Difference for yourself.
Included with your message...












