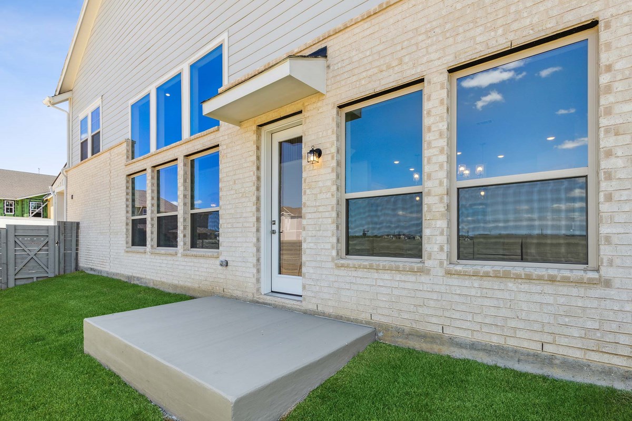
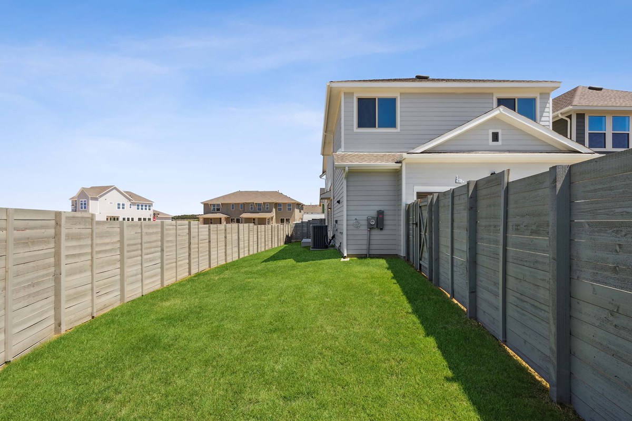
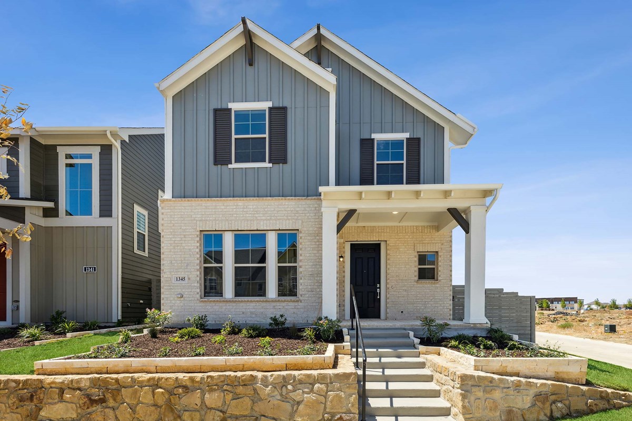
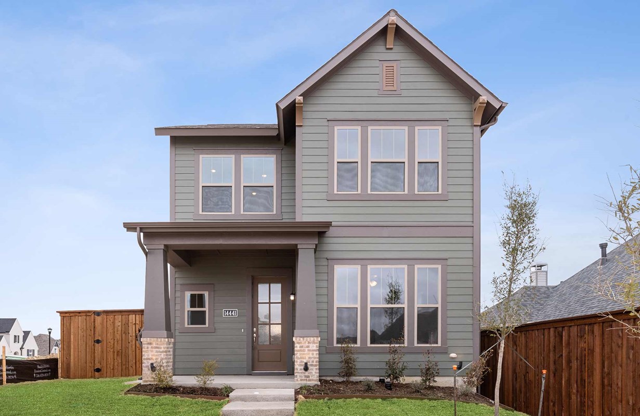
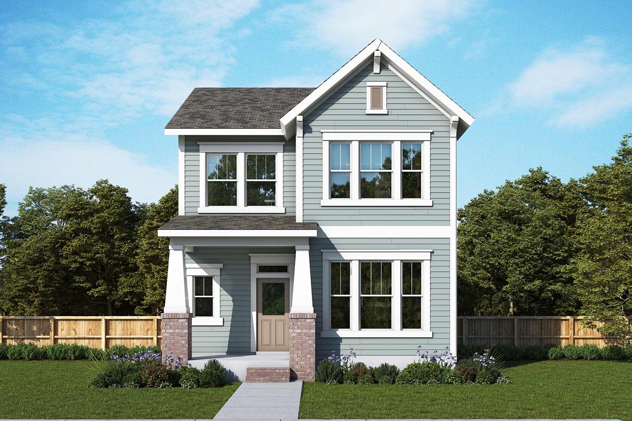



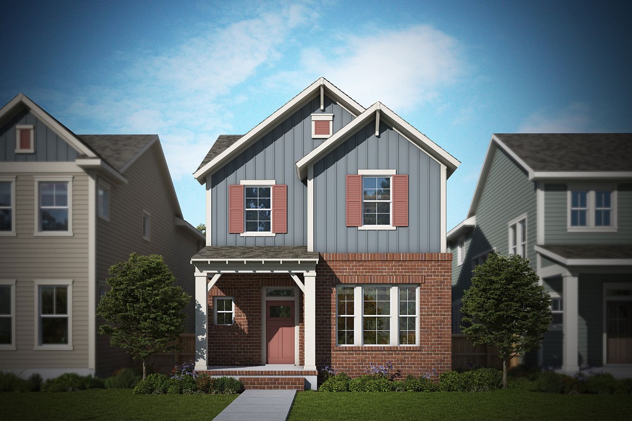
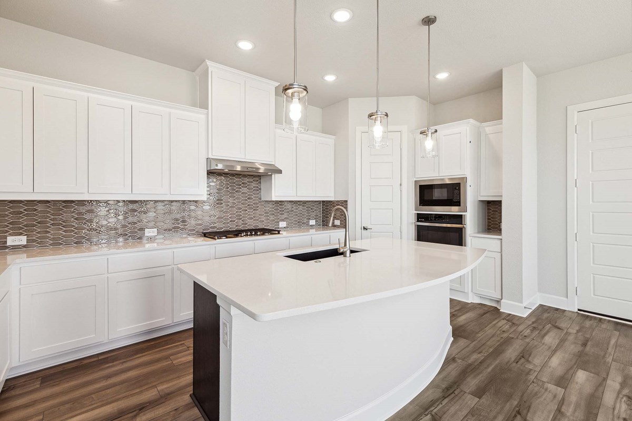
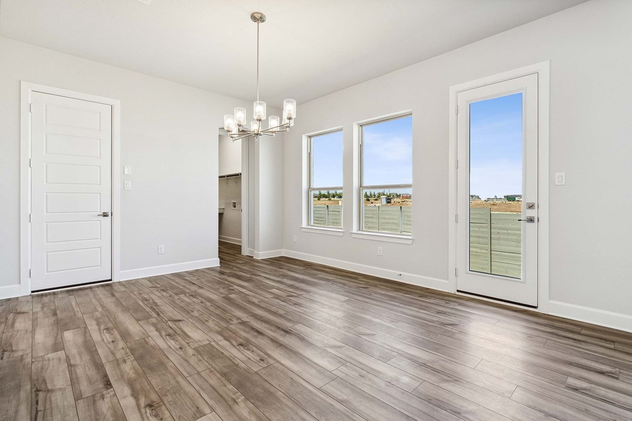
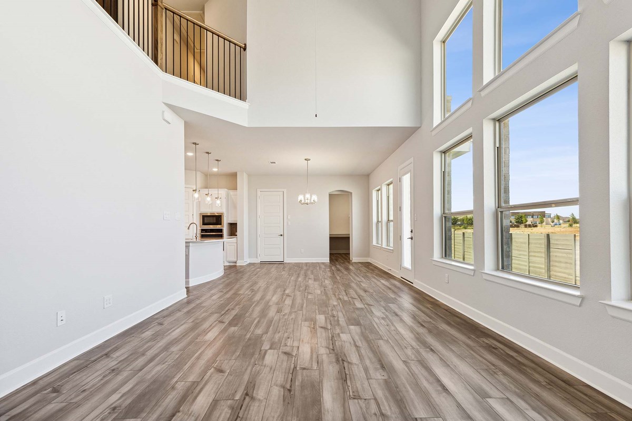
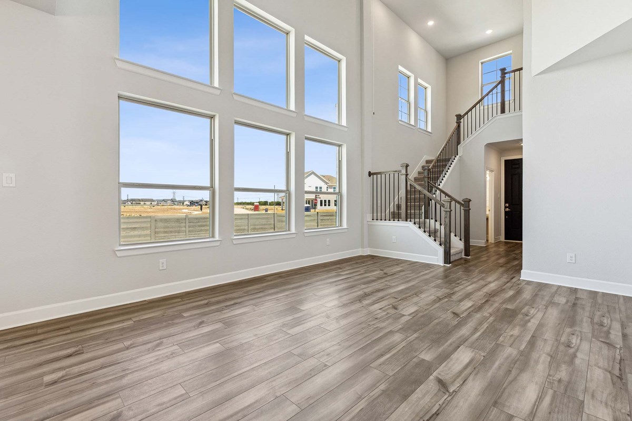
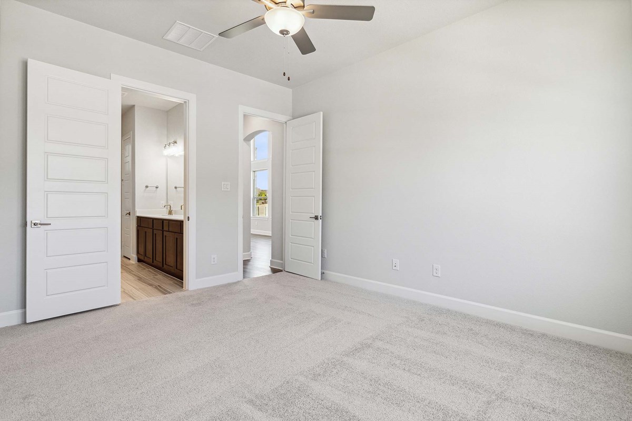
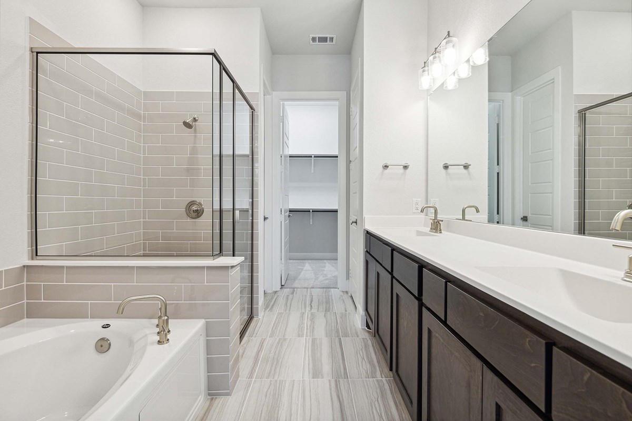
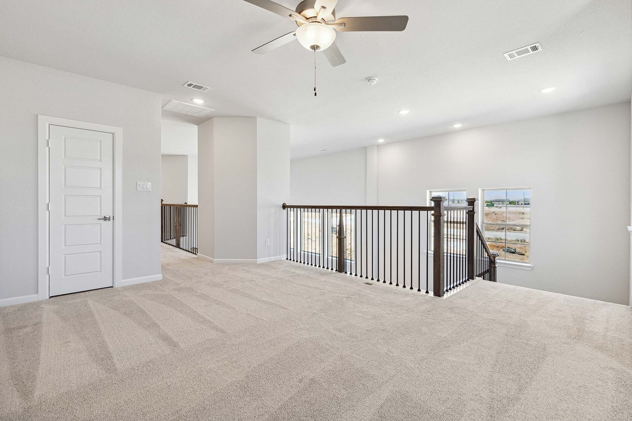




















The Huntmere floor plan by David Weekley Homes blends vibrant lifestyle spaces with top-quality craftsmanship to present uniquely welcoming luxury. Your sunny open-concept living spaces are designed for daily life and hosting unforgettable celebrations.
The tasteful kitchen features a family gathering island, corner pantry, and plenty of prep space for the resident chef. Your downstairs Owner’s Retreat offers an everyday escape from the outside world and includes a resort-style bathroom and a spacious walk-in closet.
The spare bedrooms have been designed to maximize privacy, personal space, and unique appeal. Design the upstairs retreat to be an ultimate family lounge for fun, games, and building lifelong memories together.
Contact our Internet Advisor to learn more about this impressive new home in Argyle, Texas.
The Huntmere floor plan by David Weekley Homes blends vibrant lifestyle spaces with top-quality craftsmanship to present uniquely welcoming luxury. Your sunny open-concept living spaces are designed for daily life and hosting unforgettable celebrations.
The tasteful kitchen features a family gathering island, corner pantry, and plenty of prep space for the resident chef. Your downstairs Owner’s Retreat offers an everyday escape from the outside world and includes a resort-style bathroom and a spacious walk-in closet.
The spare bedrooms have been designed to maximize privacy, personal space, and unique appeal. Design the upstairs retreat to be an ultimate family lounge for fun, games, and building lifelong memories together.
Contact our Internet Advisor to learn more about this impressive new home in Argyle, Texas.
Picturing life in a David Weekley home is easy when you visit one of our model homes. We invite you to schedule your personal tour with us and experience the David Weekley Difference for yourself.
Included with your message...












