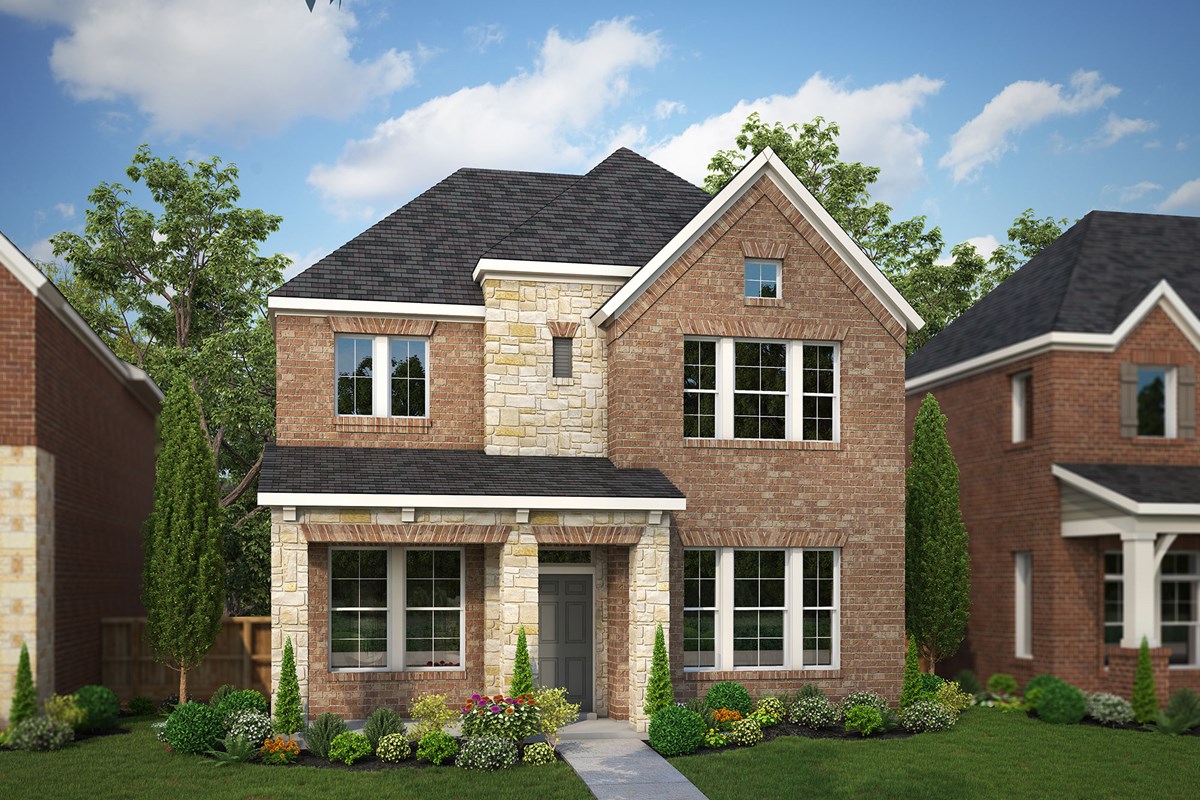
Overview
This Fully Furnished Dream MODEL Home in the prestigious, centrally located community of Lakeside at Viridian could be YOURS! This Model Home is NOW AVAILABLE with ALL Design Upgrades, Furniture, Electronics, GE CAFE Appliances, Built-in Shelves/Cabinets and SO much more! This home boasts a breathtaking View of Lake Viridian from the charming front porch and Oversized fully turfed CORNER side yard complete with Extensive Landscaping, Decorative Extended Patio space, Outdoor Lighting, Furniture, Tree Lined Wrought Iron Fence with Stone Pillars and even a Putting Green!! This home was professionally designed to WOW you and your guests with its multitude of unique enhancements and upgrades! Step inside to discover an open-concept layout flooded with natural light, featuring professionally Designed finishes throughout. The gourmet kitchen is a chef’s delight, equipped with Stainless Steel Appliances, High-level Granite/Quartz countertops and a spacious Island with Waterfall Edges! The luxurious Owners’ Retreat offers a Vaulted Ceiling with Wooden Beam and Spa-like en-suite bathroom with Super Shower and Walk-In Closet, while additional bedrooms provide ample space. This model also boasts an open Study with Built In Shelving/Cabinets and Oversized 2 car garage with professional Epoxy Coated flooring. All located in a vibrant community with top-notch amenities, miles of trails, dog and people parks, tennis courts and stunning pools. This home is not just a residence—it's a lifestyle. Don’t miss the opportunity to make this incredible property YOURS!
Learn More Show Less
This Fully Furnished Dream MODEL Home in the prestigious, centrally located community of Lakeside at Viridian could be YOURS! This Model Home is NOW AVAILABLE with ALL Design Upgrades, Furniture, Electronics, GE CAFE Appliances, Built-in Shelves/Cabinets and SO much more! This home boasts a breathtaking View of Lake Viridian from the charming front porch and Oversized fully turfed CORNER side yard complete with Extensive Landscaping, Decorative Extended Patio space, Outdoor Lighting, Furniture, Tree Lined Wrought Iron Fence with Stone Pillars and even a Putting Green!! This home was professionally designed to WOW you and your guests with its multitude of unique enhancements and upgrades! Step inside to discover an open-concept layout flooded with natural light, featuring professionally Designed finishes throughout. The gourmet kitchen is a chef’s delight, equipped with Stainless Steel Appliances, High-level Granite/Quartz countertops and a spacious Island with Waterfall Edges! The luxurious Owners’ Retreat offers a Vaulted Ceiling with Wooden Beam and Spa-like en-suite bathroom with Super Shower and Walk-In Closet, while additional bedrooms provide ample space. This model also boasts an open Study with Built In Shelving/Cabinets and Oversized 2 car garage with professional Epoxy Coated flooring. All located in a vibrant community with top-notch amenities, miles of trails, dog and people parks, tennis courts and stunning pools. This home is not just a residence—it's a lifestyle. Don’t miss the opportunity to make this incredible property YOURS!
More plans in this community

The Colfax
Call For Information
Sq. Ft: 1998 - 2055

The Forney
Call For Information
Sq. Ft: 2337 - 2345

The Keenan
Call For Information
Sq. Ft: 2182 - 2184
Quick Move-ins

The Keenan
702 Fox Squirrel Court, Arlington, TX 76005














