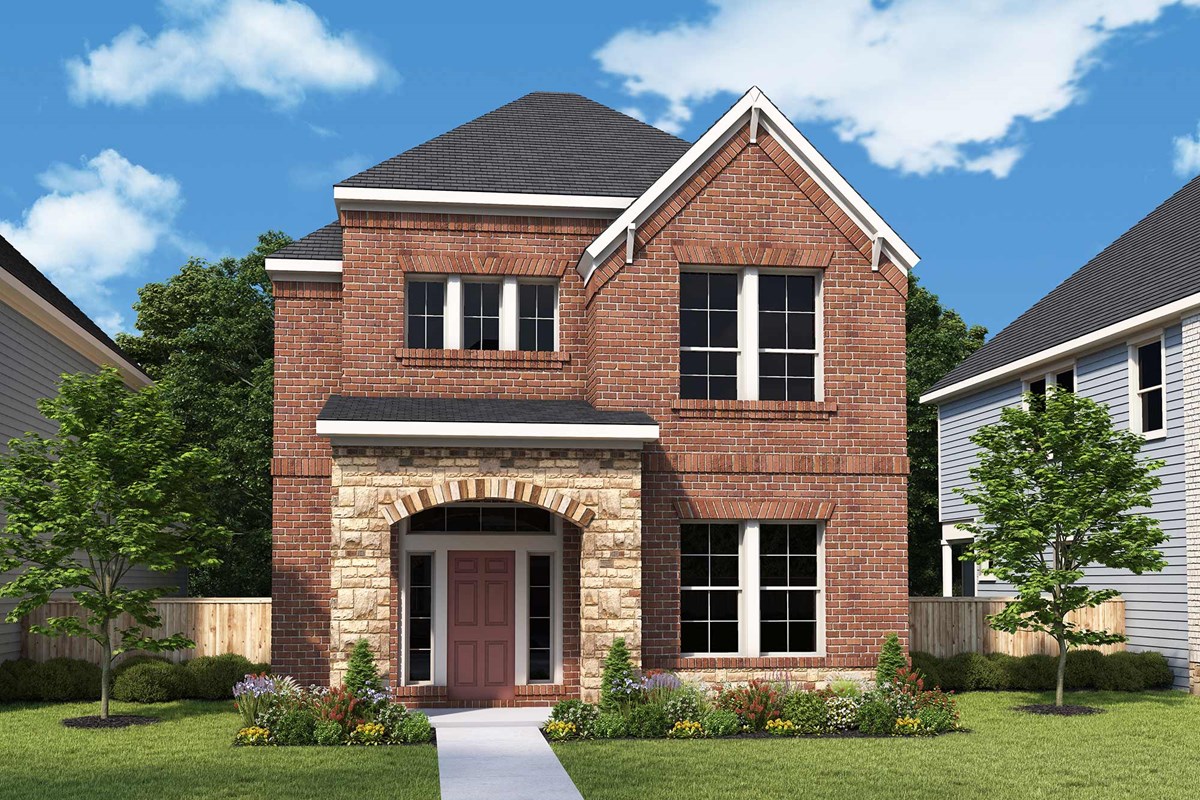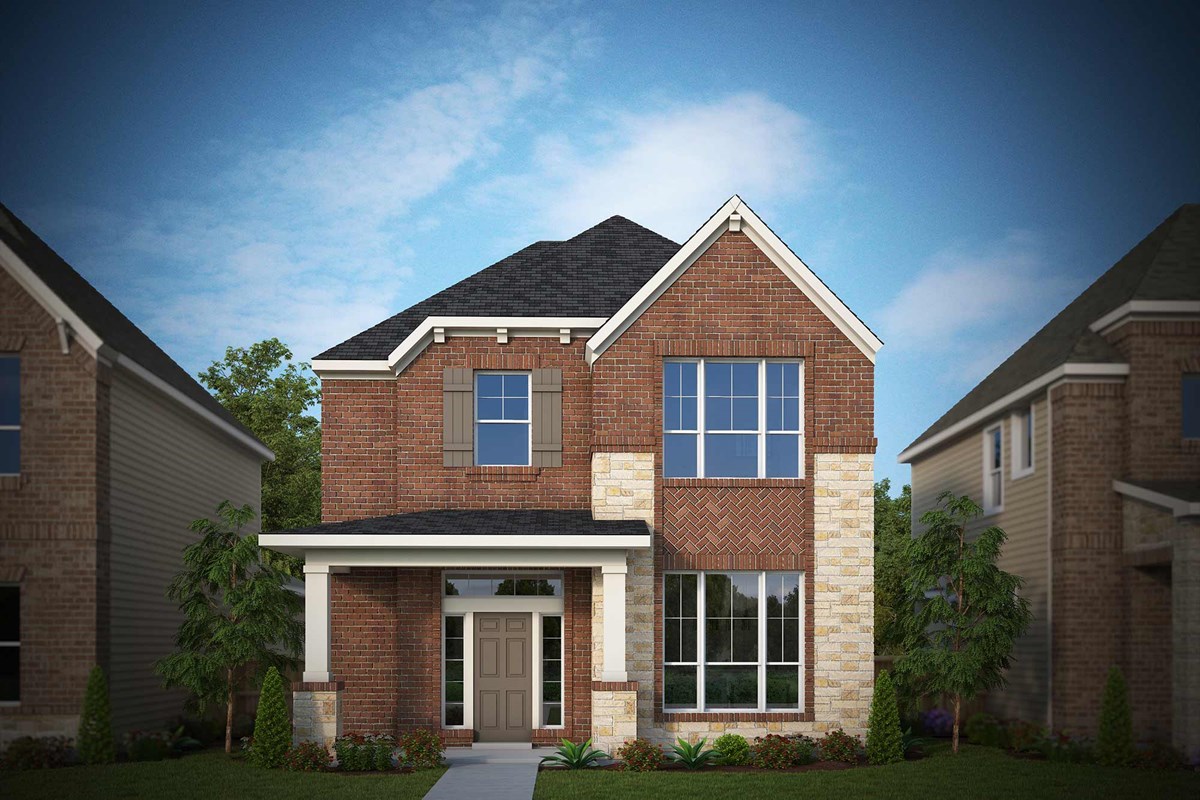

Overview
Convenience and luxury inspire every lifestyle refinement of The Ayers floor plan by David Weekley Homes. A tasteful kitchen rests at the heart of this home, balancing impressive style with easy function, all while maintaining an open design that flows throughout the main level.
Your open family and dining rooms are surrounded by big, energy-efficient windows to allow every day to shine. Conversations with loved ones and quiet evenings to yourself are equally serene in the shade of your covered porch.
Escape to the comfort of your Owner’s Retreat, which includes a pamper-ready bathroom and a walk-in closet. Each secondary bedroom provides a uniquely appealing place to thrive and personalize.
Let us Start Building your new home in Arlington, Texas, while you plan your house-warming party.
Learn More Show Less
Convenience and luxury inspire every lifestyle refinement of The Ayers floor plan by David Weekley Homes. A tasteful kitchen rests at the heart of this home, balancing impressive style with easy function, all while maintaining an open design that flows throughout the main level.
Your open family and dining rooms are surrounded by big, energy-efficient windows to allow every day to shine. Conversations with loved ones and quiet evenings to yourself are equally serene in the shade of your covered porch.
Escape to the comfort of your Owner’s Retreat, which includes a pamper-ready bathroom and a walk-in closet. Each secondary bedroom provides a uniquely appealing place to thrive and personalize.
Let us Start Building your new home in Arlington, Texas, while you plan your house-warming party.
More plans in this community

The Colfax
Call For Information
Sq. Ft: 1998 - 2055

The Forney
Call For Information
Sq. Ft: 2337 - 2345

The Keenan
Call For Information
Sq. Ft: 2182 - 2184
Quick Move-ins

The Keenan
702 Fox Squirrel Court, Arlington, TX 76005













