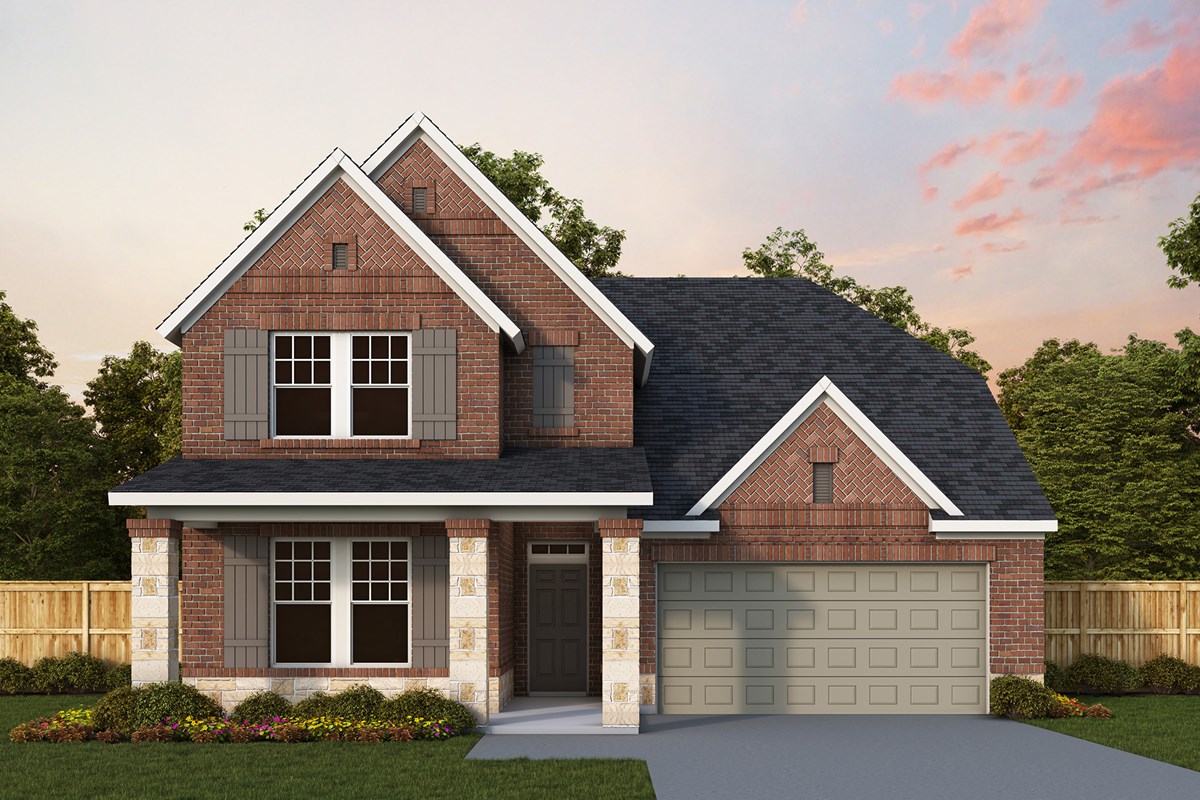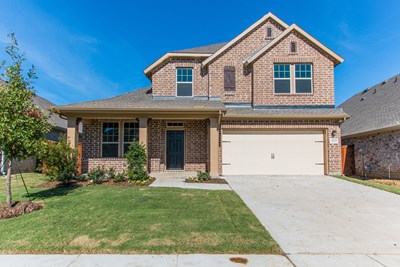

This stunning home perfectly blends luxury and functionality, with design elements that prioritize both comfort and elegance. Upon entry, you're welcomed by soaring 18-foot ceilings in the formal dining room, setting the tone for the spacious and open layout. The gourmet kitchen, featuring sleek countertops and a high-end 5-burner cooktop, flows seamlessly into the 11-foot ceiling family room, ideal for both everyday living and entertaining. The expansive owner's retreat offers an 11-foot ceiling, a spa-like super shower, and an oversized walk-in closet. For added versatility, an enclosed study with French doors provides a private space for work or relaxation, rounding out this home's refined and thoughtful design.
This stunning home perfectly blends luxury and functionality, with design elements that prioritize both comfort and elegance. Upon entry, you're welcomed by soaring 18-foot ceilings in the formal dining room, setting the tone for the spacious and open layout. The gourmet kitchen, featuring sleek countertops and a high-end 5-burner cooktop, flows seamlessly into the 11-foot ceiling family room, ideal for both everyday living and entertaining. The expansive owner's retreat offers an 11-foot ceiling, a spa-like super shower, and an oversized walk-in closet. For added versatility, an enclosed study with French doors provides a private space for work or relaxation, rounding out this home's refined and thoughtful design.
Picturing life in a David Weekley home is easy when you visit one of our model homes. We invite you to schedule your personal tour with us and experience the David Weekley Difference for yourself.
Included with your message...











