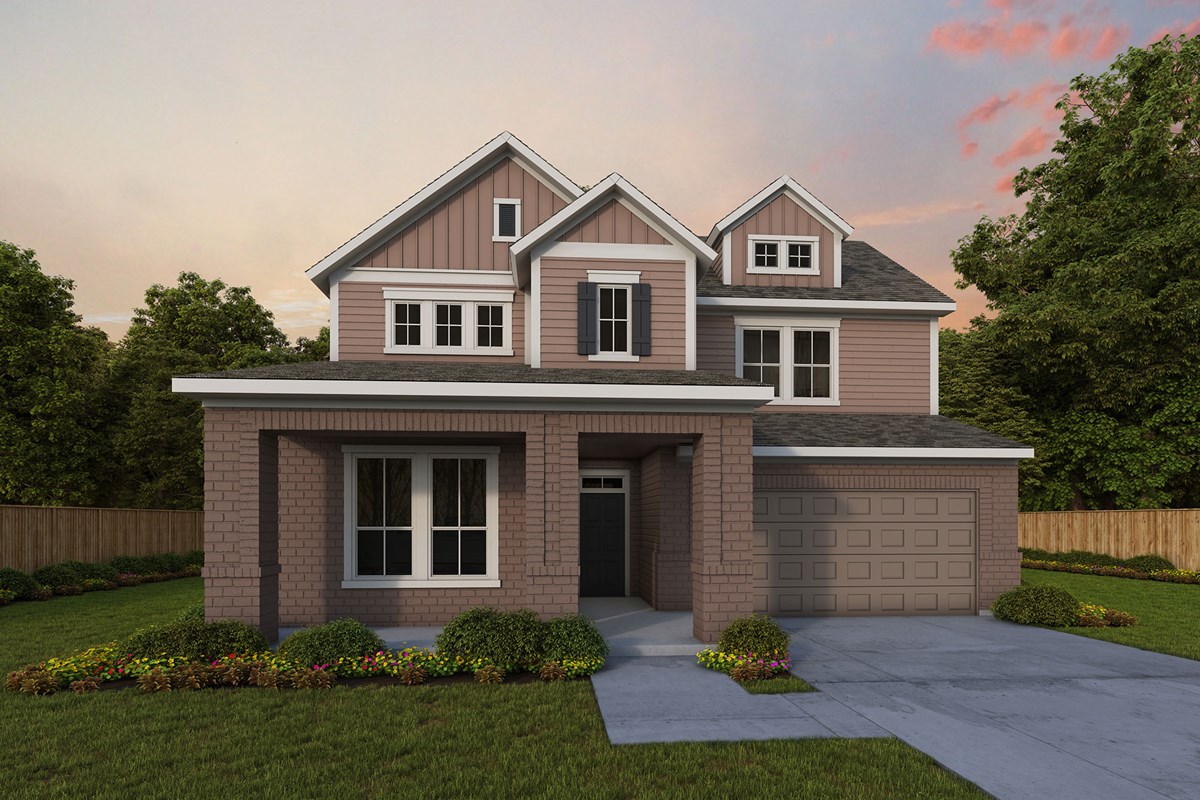

Indulge in the pinnacle of refined living with The Pin Oak lifestyle home plan, where elegance seamlessly merges with genuine comfort. Immerse yourself in the luxurious amenities that make each day a celebration of refined living. Gather your loved ones around the gourmet kitchen's expansive island, indulging in delectable treats and commemorating life's special moments in style.
Retreat to the opulent Owner's Retreat, complete with a superb en suite bathroom featuring a luxurious super shower, and a spacious walk-in closet conveniently connected to the utility room. Each spare bedroom offers a personalized space for individual decorative flair to shine.
Bask in the abundant natural light that fills the open floor plan, providing boundless opportunities for interior design creativity. Whether you're enjoying refreshments or good company on the breezy covered patio, or crafting your ideal specialized rooms in the incredible FlexSpace, including a media room for entertainment enthusiasts, every aspect of this home plan is meticulously designed for your utmost enjoyment.
Embark on a journey to your future in this exquisite home plan, where elegance meets functionality, and every detail is thoughtfully curated to elevate your lifestyle.
Call David Weekley Homes at Walsh to learn more about the stylish design selections of this new home in Fort Worth, Texas!
Indulge in the pinnacle of refined living with The Pin Oak lifestyle home plan, where elegance seamlessly merges with genuine comfort. Immerse yourself in the luxurious amenities that make each day a celebration of refined living. Gather your loved ones around the gourmet kitchen's expansive island, indulging in delectable treats and commemorating life's special moments in style.
Retreat to the opulent Owner's Retreat, complete with a superb en suite bathroom featuring a luxurious super shower, and a spacious walk-in closet conveniently connected to the utility room. Each spare bedroom offers a personalized space for individual decorative flair to shine.
Bask in the abundant natural light that fills the open floor plan, providing boundless opportunities for interior design creativity. Whether you're enjoying refreshments or good company on the breezy covered patio, or crafting your ideal specialized rooms in the incredible FlexSpace, including a media room for entertainment enthusiasts, every aspect of this home plan is meticulously designed for your utmost enjoyment.
Embark on a journey to your future in this exquisite home plan, where elegance meets functionality, and every detail is thoughtfully curated to elevate your lifestyle.
Call David Weekley Homes at Walsh to learn more about the stylish design selections of this new home in Fort Worth, Texas!
Picturing life in a David Weekley home is easy when you visit one of our model homes. We invite you to schedule your personal tour with us and experience the David Weekley Difference for yourself.
Included with your message...








