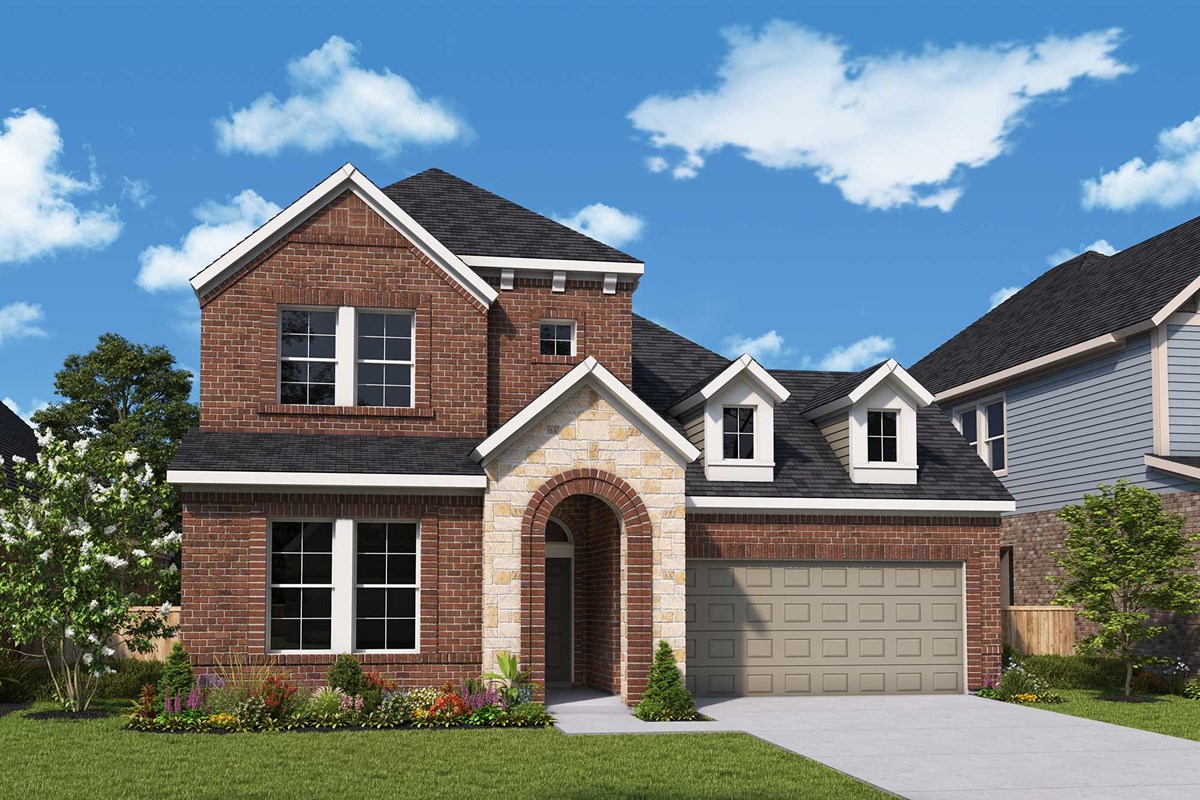
Overview
Are you looking for something that's Grand, Bold, and un expectantly gorgeous from the moment you walk in the door? Look no more! The Lankford plan by David Weekley homes is all that! 2 story ceilings from the front door entrance to the family room wall of windows, this home has a perimeter opening with beautiful railings that most families are looking for. 4, beds, 4.5 baths, 3 car tandem garage, an oversize study, game-room or retreat and media with 5.1 pre- wire. Did I mention the cathedral ceilings in the owner's retreat and a master closet that can hold at least 420 outfits? 3557 sq feet of beautiful luxury is what I am going to call it. If you need space for your expanding family and is budget conscious at the same time, the Lankford Plan by David Weekley Homes in South Pointe Community is a plan that I encourage you to tour. Call for your consult today.
Learn More Show Less
Are you looking for something that's Grand, Bold, and un expectantly gorgeous from the moment you walk in the door? Look no more! The Lankford plan by David Weekley homes is all that! 2 story ceilings from the front door entrance to the family room wall of windows, this home has a perimeter opening with beautiful railings that most families are looking for. 4, beds, 4.5 baths, 3 car tandem garage, an oversize study, game-room or retreat and media with 5.1 pre- wire. Did I mention the cathedral ceilings in the owner's retreat and a master closet that can hold at least 420 outfits? 3557 sq feet of beautiful luxury is what I am going to call it. If you need space for your expanding family and is budget conscious at the same time, the Lankford Plan by David Weekley Homes in South Pointe Community is a plan that I encourage you to tour. Call for your consult today.
More plans in this community

The Cedaridge
From: $516,990
Sq. Ft: 2361 - 2929

The Lankford
From: $592,990
Sq. Ft: 3254 - 3255
Quick Move-ins
The Bayliss
2909 Long Trail, Mansfield, TX 76063
$564,990
Sq. Ft: 2328

The Bayliss
507 Derby Drive, Mansfield, TX 76063
$597,990
Sq. Ft: 2328

The Bayliss
504 Long Trail, Mansfield, TX 76063
$593,990
Sq. Ft: 2328

The Cedaridge
502 Long Trail, Mansfield, TX 76063
$589,990
Sq. Ft: 2361

The Eastwood
2905 Long Trail, Mansfield, TX 76063
$584,990
Sq. Ft: 2593

The Foundry
2907 Long Trail, Mansfield, TX 76063













