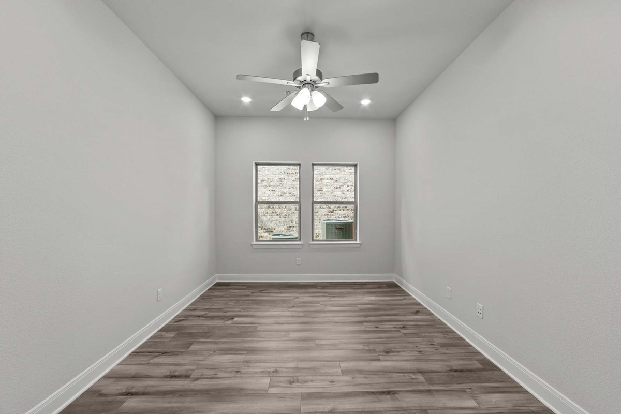
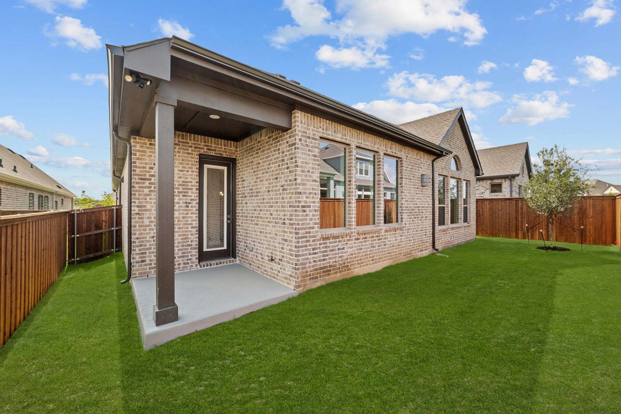
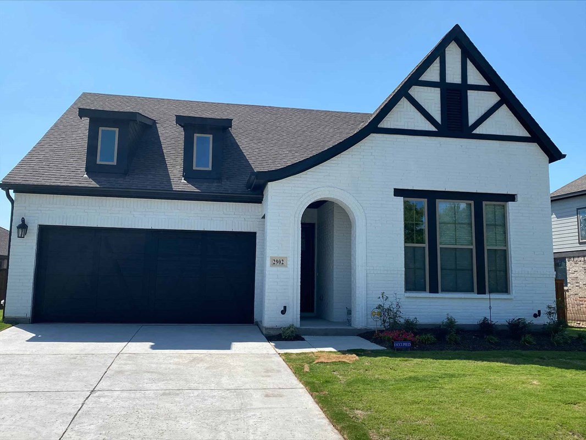
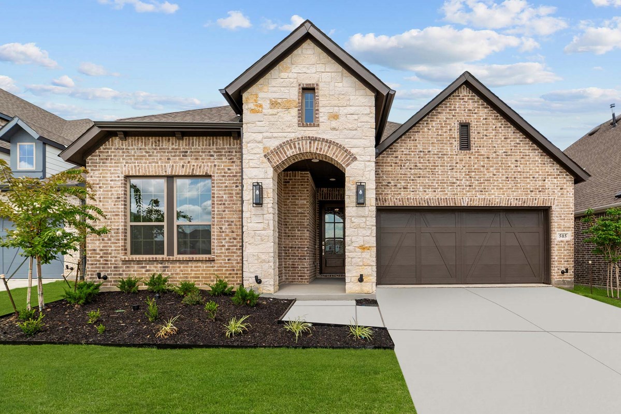
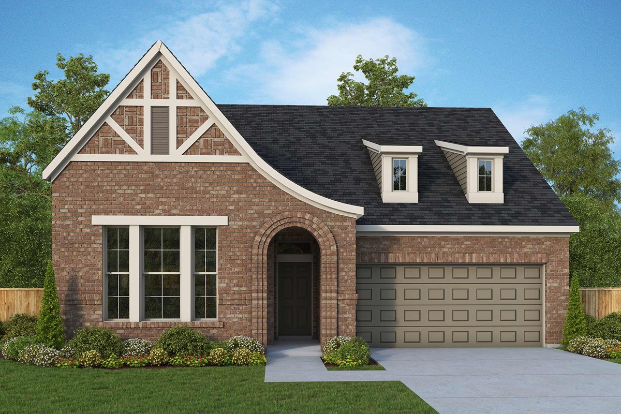



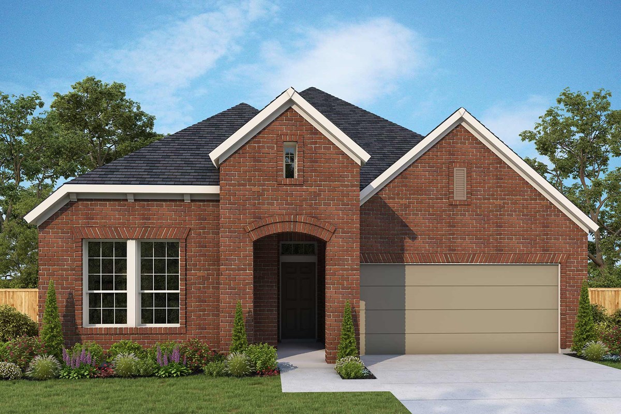
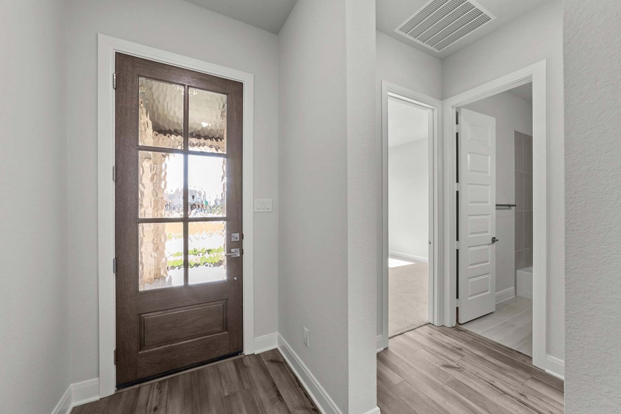
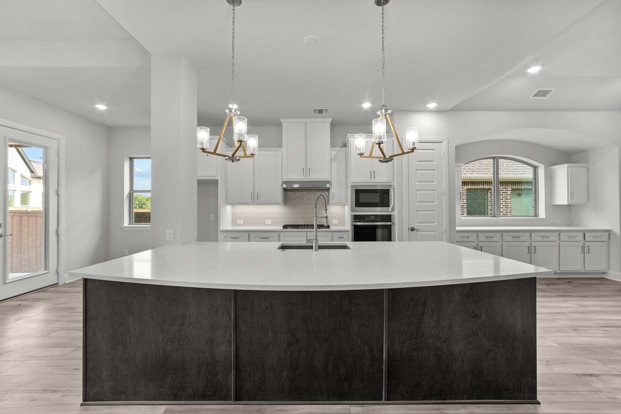
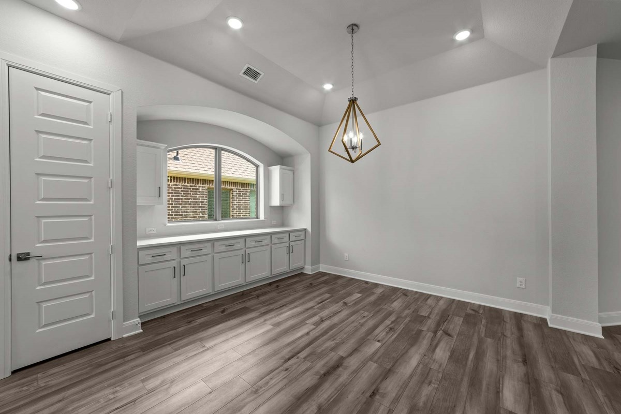
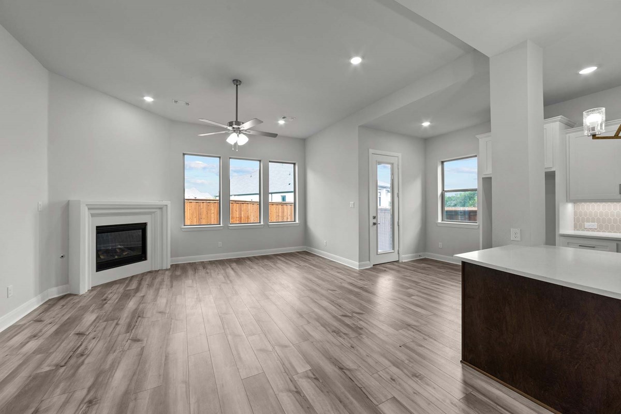
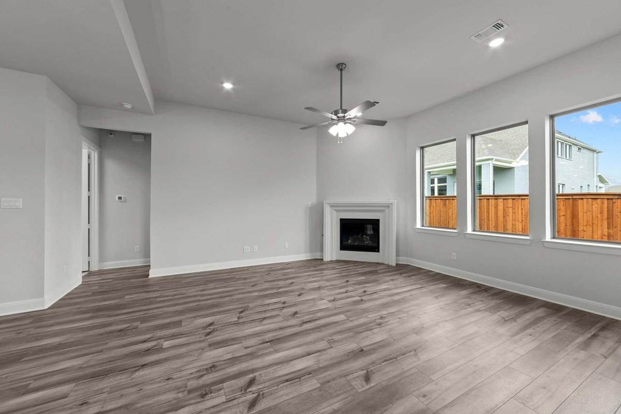
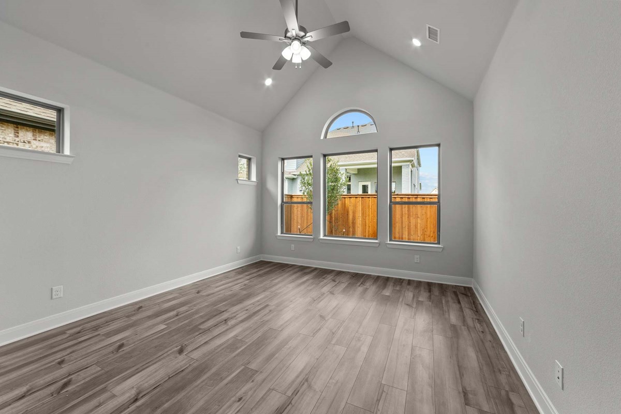
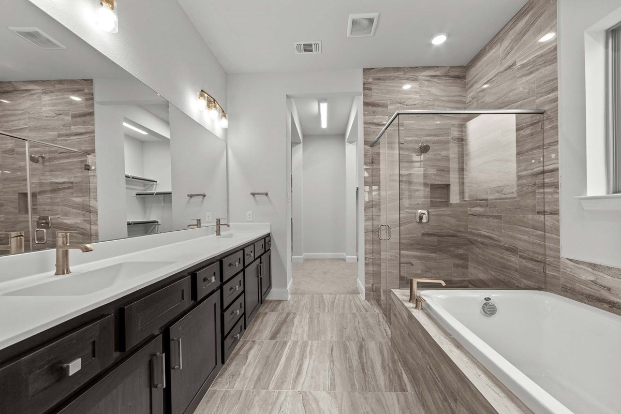
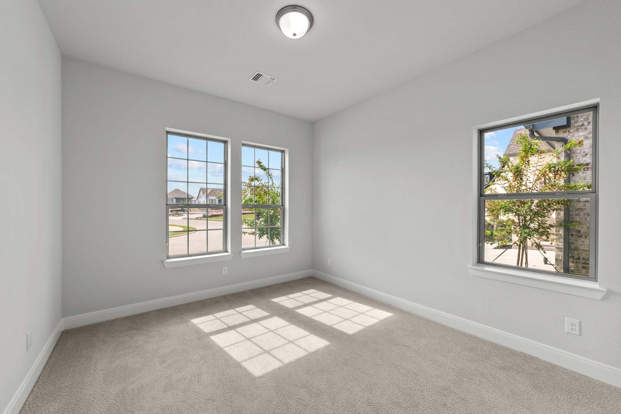


Overview
Enjoy living at its finest in the impeccable style and refined comfort of The Eastwood dream home plan. Your awe-inspiring Owner’s Retreat provides a glamorous way to begin and end each day with an en suite bathroom and a wardrobe-expanding walk in closet. Each spare bedroom and guest suite supports growing personalities by combining unique features and plenty of space to thrive. Cherish your relaxing sunsets and breezy weekends from the shaded bliss of your covered porch. Create your perfect home office or entertainment lounge in the cheerful study. Your open-concept floor plan offers a sunlit interior design space that adapts to your everyday life and special occasion needs. The streamlined kitchen features a presentation island and plenty of room for collaborative feast creation. How do you imagine your Living Weekley experience in this new home plan?
Learn More Show Less
Enjoy living at its finest in the impeccable style and refined comfort of The Eastwood dream home plan. Your awe-inspiring Owner’s Retreat provides a glamorous way to begin and end each day with an en suite bathroom and a wardrobe-expanding walk in closet. Each spare bedroom and guest suite supports growing personalities by combining unique features and plenty of space to thrive. Cherish your relaxing sunsets and breezy weekends from the shaded bliss of your covered porch. Create your perfect home office or entertainment lounge in the cheerful study. Your open-concept floor plan offers a sunlit interior design space that adapts to your everyday life and special occasion needs. The streamlined kitchen features a presentation island and plenty of room for collaborative feast creation. How do you imagine your Living Weekley experience in this new home plan?
More plans in this community

The Cedaridge
From: $516,990
Sq. Ft: 2361 - 2929

The Lankford
From: $592,990
Sq. Ft: 3254 - 3255
Quick Move-ins
The Bayliss
2909 Long Trail, Mansfield, TX 76063
$564,990
Sq. Ft: 2328

The Bayliss
507 Derby Drive, Mansfield, TX 76063
$597,990
Sq. Ft: 2328

The Bayliss
504 Long Trail, Mansfield, TX 76063
$593,990
Sq. Ft: 2328

The Cedaridge
502 Long Trail, Mansfield, TX 76063
$589,990
Sq. Ft: 2361

The Eastwood
2905 Long Trail, Mansfield, TX 76063
$584,990
Sq. Ft: 2593

The Foundry
2907 Long Trail, Mansfield, TX 76063
$564,990
Sq. Ft: 2176

The Lankford
2913 Long Trail, Mansfield, TX 76063












