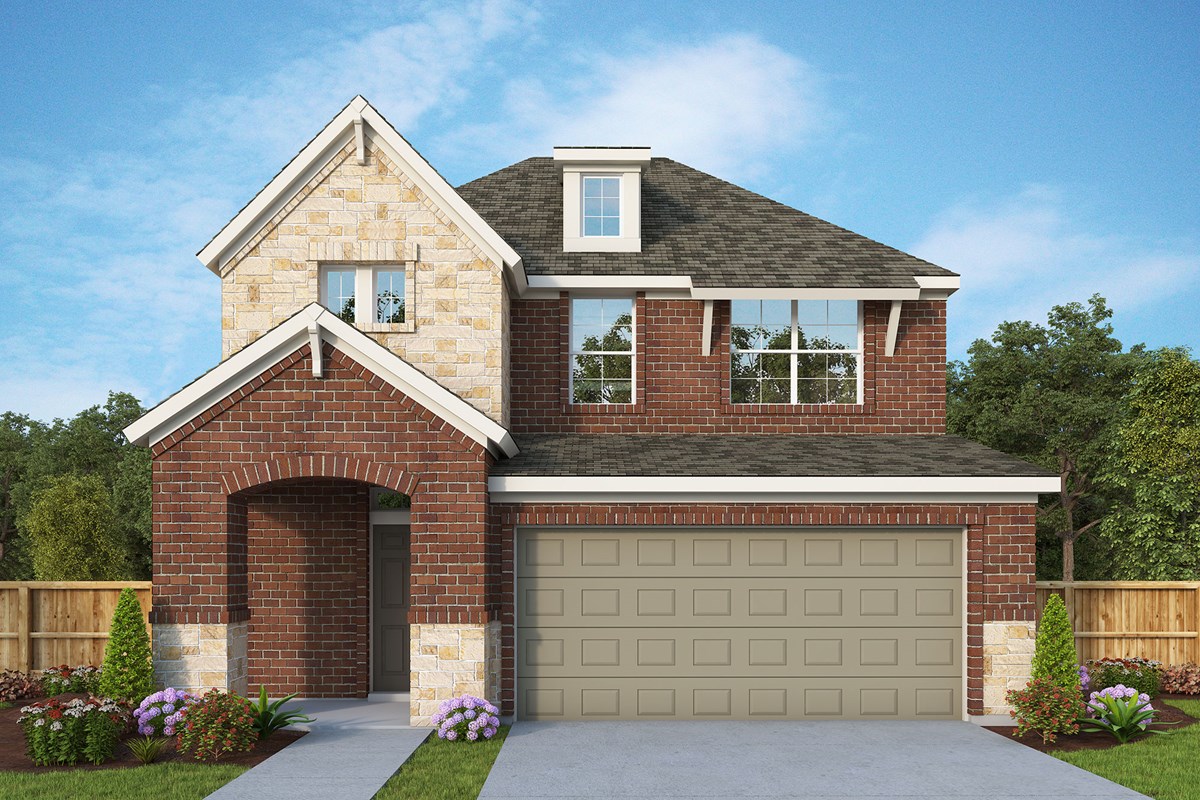
Overview
Grandeur and comfort combine to create The Carolwood floor plan. Enjoy the everyday vacation of your lavish Owner’s Retreat, outfitted with an en-suite Bath, featuring a spacious Super Shower and luxury walk-in closet. Sweet dreams and cheerful mornings enhance each day in the spacious Bedrooms, each centered around a second living area perfect for those evening play dates or movie nights. The chef’s specialty Kitchen provides a sleek presentation island and plenty of storage and prep space overlooking a Dining area and ideally lit Family Room that features a grand fireplace.
Contact David Weekley’s Solterra Team to learn about the industry-leading warranty and EnergySaver™ features included with this amazing new construction home in Mesquite, Texas!
Learn More Show Less
Grandeur and comfort combine to create The Carolwood floor plan. Enjoy the everyday vacation of your lavish Owner’s Retreat, outfitted with an en-suite Bath, featuring a spacious Super Shower and luxury walk-in closet. Sweet dreams and cheerful mornings enhance each day in the spacious Bedrooms, each centered around a second living area perfect for those evening play dates or movie nights. The chef’s specialty Kitchen provides a sleek presentation island and plenty of storage and prep space overlooking a Dining area and ideally lit Family Room that features a grand fireplace.
Contact David Weekley’s Solterra Team to learn about the industry-leading warranty and EnergySaver™ features included with this amazing new construction home in Mesquite, Texas!
More plans in this community

The Carolwood
From: $430,990
Sq. Ft: 2414 - 2628

The Glenshire
From: $417,990
Sq. Ft: 2337 - 2500

The Greenfield
From: $405,990
Sq. Ft: 2064 - 2169

The Greensbrook
From: $424,990
Sq. Ft: 2358 - 2448

Quick Move-ins

The Greenfield
2013 Lone Oak Trail, Mesquite, TX 75181
$447,828
Sq. Ft: 2064

The Landis
2201 Hazel Lily Run, Mesquite, TX 75181
$470,004
Sq. Ft: 2223

The Landis
1917 Hazel Lily Run, Mesquite, TX 75181











