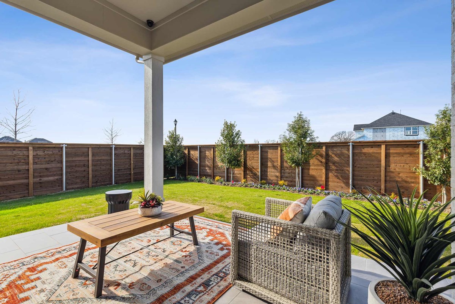
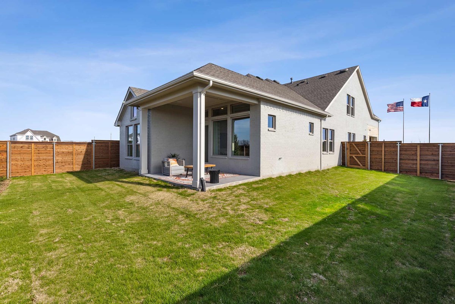
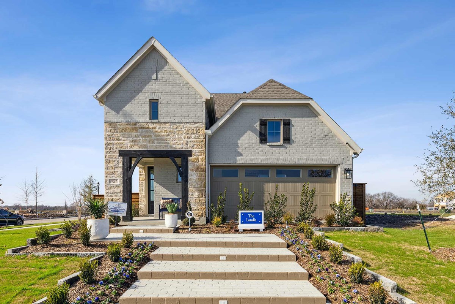
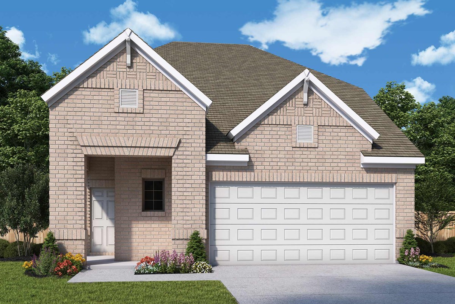
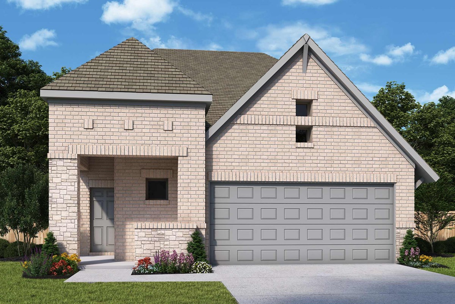



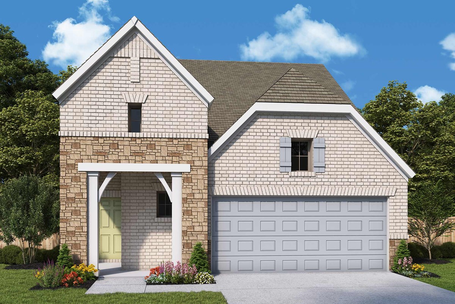
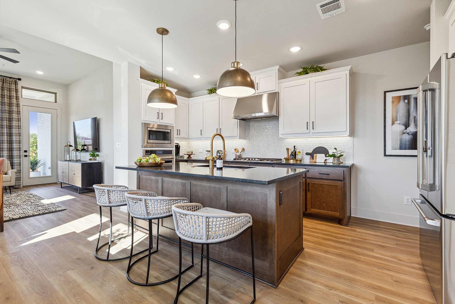
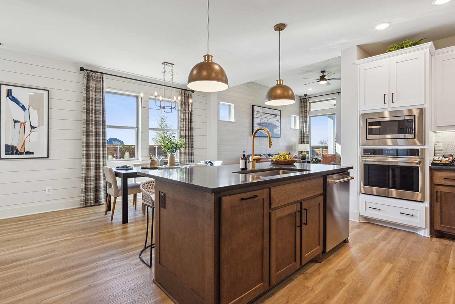
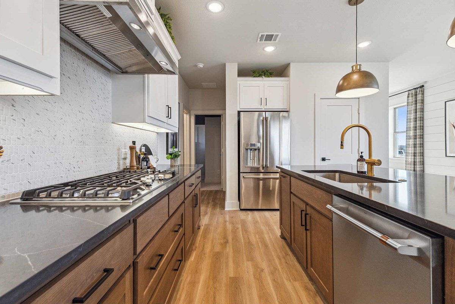
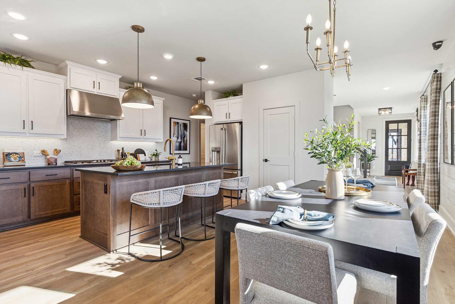
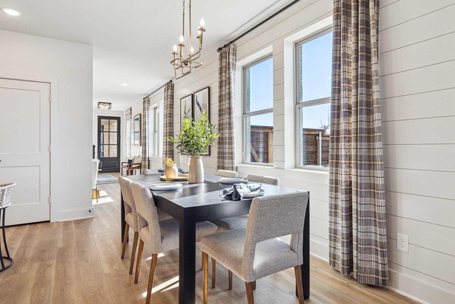
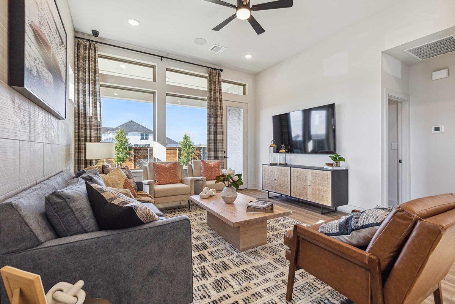
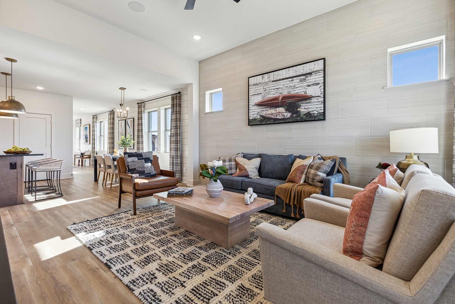
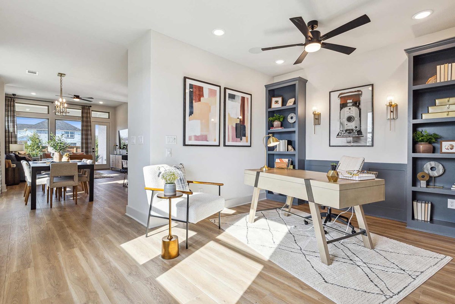
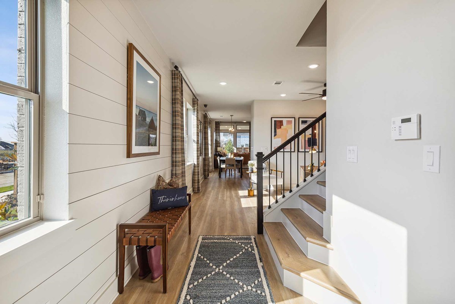
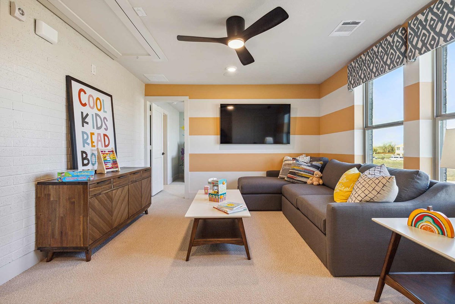
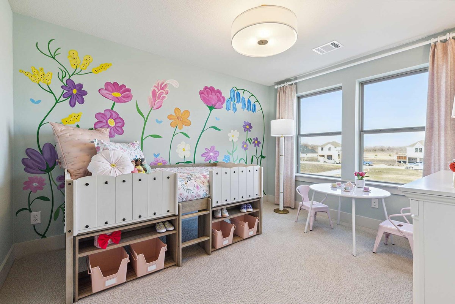
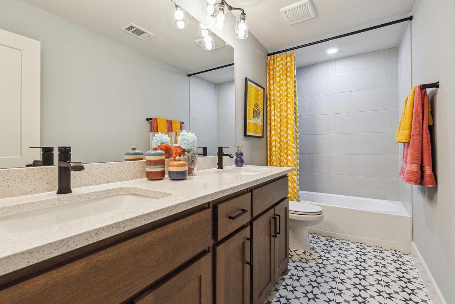
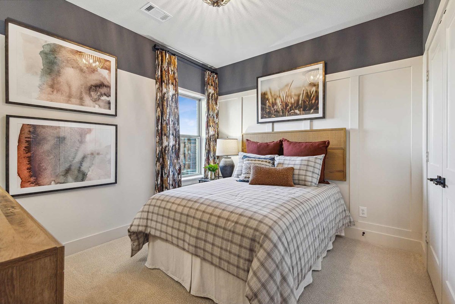
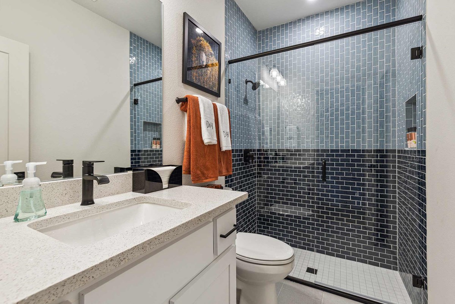
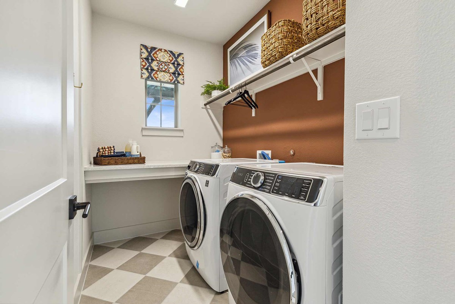
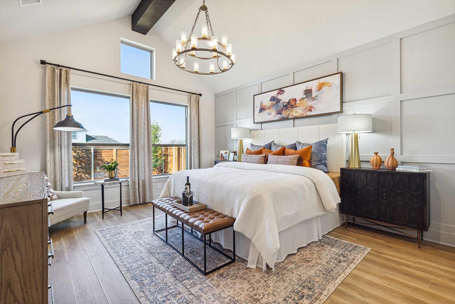
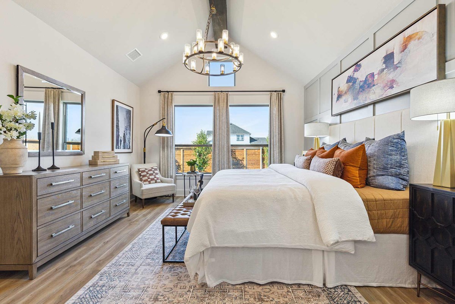
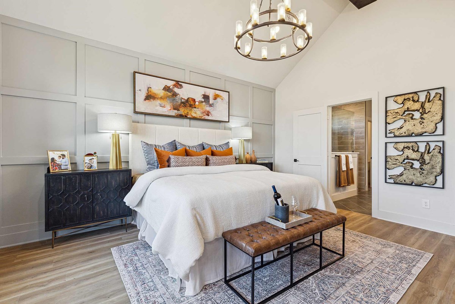
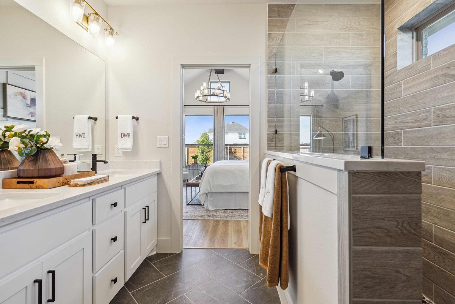


Overview
Coming home is the best part of every day in the beautiful and spacious Landis floor plan by David Weekley Homes. The entry opens onto an impressive view extending through the open-concept living spaces and out onto the serene covered porch beyond.
A welcoming island anchors the gourmet kitchen, featuring an adjacent dining area and a streamlined culinary layout. The upstairs bedroom and downstairs guest room provides great versatility for your family’s future.
Craft the ideal home office or family movie theater in the upstairs retreat. Retire to the sanctuary of your expansive Owner’s Retreat, which includes a contemporary bathroom and walk-in closet.
Experience the benefits of our Brand Promise with this new home in Soterra.
Learn More Show Less
Coming home is the best part of every day in the beautiful and spacious Landis floor plan by David Weekley Homes. The entry opens onto an impressive view extending through the open-concept living spaces and out onto the serene covered porch beyond.
A welcoming island anchors the gourmet kitchen, featuring an adjacent dining area and a streamlined culinary layout. The upstairs bedroom and downstairs guest room provides great versatility for your family’s future.
Craft the ideal home office or family movie theater in the upstairs retreat. Retire to the sanctuary of your expansive Owner’s Retreat, which includes a contemporary bathroom and walk-in closet.
Experience the benefits of our Brand Promise with this new home in Soterra.
More plans in this community

The Carolwood
From: $430,990
Sq. Ft: 2414 - 2628

The Glenshire
From: $417,990
Sq. Ft: 2337 - 2500

The Greenfield
From: $405,990
Sq. Ft: 2064 - 2169

The Greensbrook
From: $424,990
Sq. Ft: 2358 - 2448
Quick Move-ins

The Carolwood
2121 Hazel Lily Run, Mesquite, TX 75181
$492,027
Sq. Ft: 2414

The Greenfield
2013 Lone Oak Trail, Mesquite, TX 75181
$447,828
Sq. Ft: 2064

The Landis
2201 Hazel Lily Run, Mesquite, TX 75181
$470,004
Sq. Ft: 2223

The Landis
1917 Hazel Lily Run, Mesquite, TX 75181











