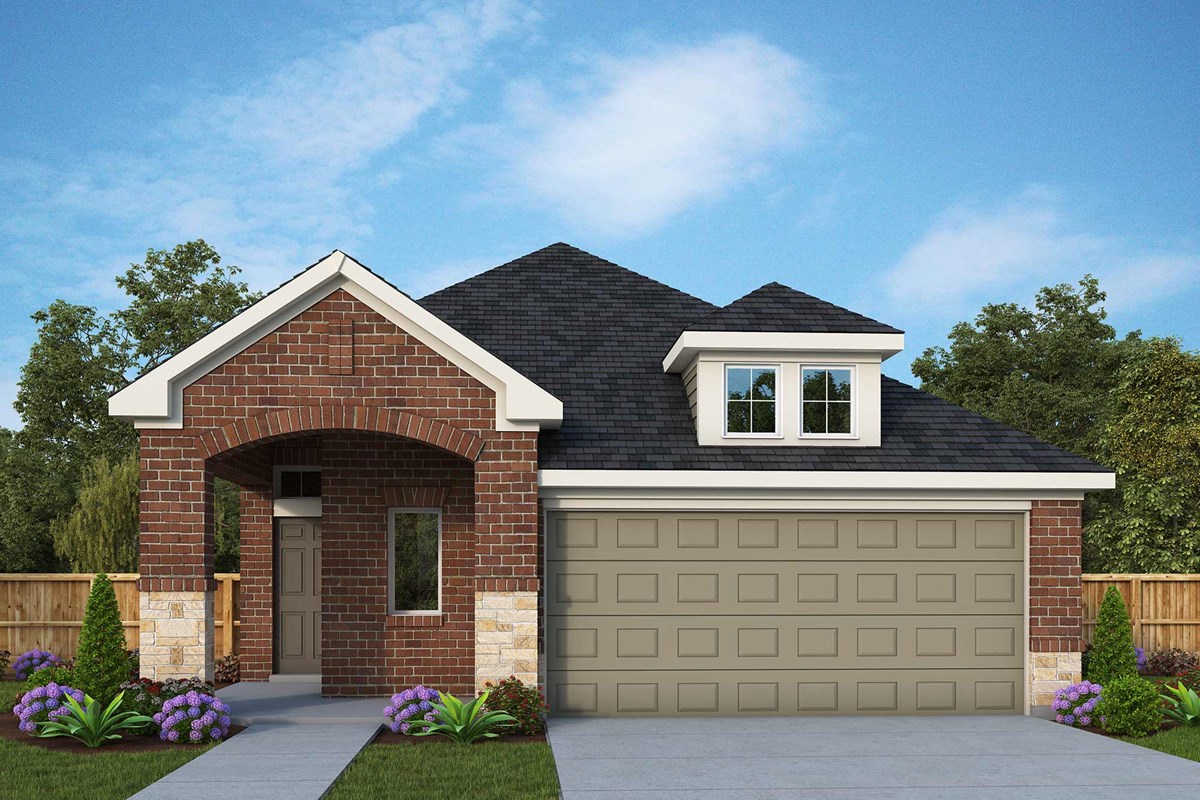

Indulge in the perfect fusion of innovation and timeless sophistication within this exquisite David Weekley home, nestled in the vibrant community of Solterra. Boasting innovative design and unparalleled craftsmanship, this residence embodies a harmonious blend of modernity and classic allure.
Step into the open gathering areas and immerse yourself in a world of boundless possibilities. Here, vibrant space and endless potential converge, inviting decorators to unleash their creativity upon a dream canvas. At the heart of it all lies the central kitchen, a bustling epicenter designed to elevate culinary experiences with ample storage, prep space, and room for presentation, fostering cherished family moments and culinary endeavors alike.
Savor tranquil conversations with loved ones or steal quiet moments of solitude on the shaded porch, where serenity and relaxation await your indulgence. Retreat to the luxurious Owner’s Retreat, a sanctuary of opulence and comfort featuring an en suite bathroom and a generously sized walk-in closet, offering respite from the bustle of everyday life.
Each secondary bedroom exudes its own distinct charm and character, providing a space for personalization and individual expression. Discover the epitome of modern living within this immaculate David Weekley home, where every detail is meticulously crafted with care and precision, ensuring a lifestyle of unparalleled refinement and sophistication.
Indulge in the perfect fusion of innovation and timeless sophistication within this exquisite David Weekley home, nestled in the vibrant community of Solterra. Boasting innovative design and unparalleled craftsmanship, this residence embodies a harmonious blend of modernity and classic allure.
Step into the open gathering areas and immerse yourself in a world of boundless possibilities. Here, vibrant space and endless potential converge, inviting decorators to unleash their creativity upon a dream canvas. At the heart of it all lies the central kitchen, a bustling epicenter designed to elevate culinary experiences with ample storage, prep space, and room for presentation, fostering cherished family moments and culinary endeavors alike.
Savor tranquil conversations with loved ones or steal quiet moments of solitude on the shaded porch, where serenity and relaxation await your indulgence. Retreat to the luxurious Owner’s Retreat, a sanctuary of opulence and comfort featuring an en suite bathroom and a generously sized walk-in closet, offering respite from the bustle of everyday life.
Each secondary bedroom exudes its own distinct charm and character, providing a space for personalization and individual expression. Discover the epitome of modern living within this immaculate David Weekley home, where every detail is meticulously crafted with care and precision, ensuring a lifestyle of unparalleled refinement and sophistication.
Picturing life in a David Weekley home is easy when you visit one of our model homes. We invite you to schedule your personal tour with us and experience the David Weekley Difference for yourself.
Included with your message...









