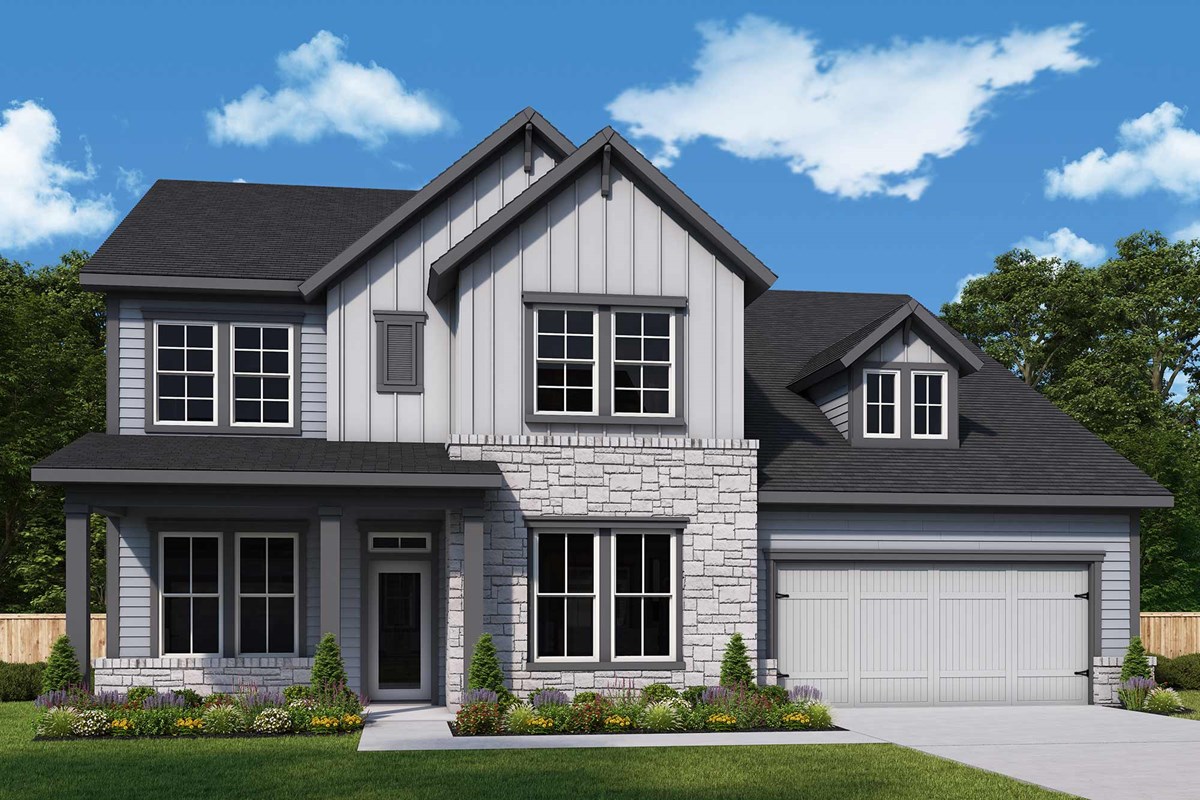
Overview
Imagine waking up to beautiful park views right outside your door! This exquisite 5-bedroom, 4.5-bathroom home in Pecan Square is perfectly situated adjacent to the newest park, offering you a serene setting and endless outdoor opportunities.
Upon entering, you’ll be captivated by the bright and airy interiors, featuring high ceilings and large windows that fill the living room with natural light. The open-concept design seamlessly connects the living, dining, and kitchen areas, making it ideal for entertaining or family gatherings. An elegant open railing from the second floor enhances the spacious feel of the home.
With a versatile media room for movie nights and a study that provides a quiet retreat for work or creativity, this home is designed for modern living. The light and bright interior selections offer a blank canvas for you to infuse your personal style.
Step outside to the large extended covered porch, perfect for entertaining or unwinding while enjoying your private backyard. The expansive front porch welcomes guests and is an inviting spot for morning coffee.
Don’t miss this rare opportunity to own a stunning David Weekley Home that combines beautiful park views, modern luxury, and the energy efficiency "Life Design". Schedule your private tour today!
Learn More Show Less
Imagine waking up to beautiful park views right outside your door! This exquisite 5-bedroom, 4.5-bathroom home in Pecan Square is perfectly situated adjacent to the newest park, offering you a serene setting and endless outdoor opportunities.
Upon entering, you’ll be captivated by the bright and airy interiors, featuring high ceilings and large windows that fill the living room with natural light. The open-concept design seamlessly connects the living, dining, and kitchen areas, making it ideal for entertaining or family gatherings. An elegant open railing from the second floor enhances the spacious feel of the home.
With a versatile media room for movie nights and a study that provides a quiet retreat for work or creativity, this home is designed for modern living. The light and bright interior selections offer a blank canvas for you to infuse your personal style.
Step outside to the large extended covered porch, perfect for entertaining or unwinding while enjoying your private backyard. The expansive front porch welcomes guests and is an inviting spot for morning coffee.
Don’t miss this rare opportunity to own a stunning David Weekley Home that combines beautiful park views, modern luxury, and the energy efficiency "Life Design". Schedule your private tour today!
More plans in this community

The Botanica
From: $622,990
Sq. Ft: 2785 - 2911

The Caroline
From: $630,990
Sq. Ft: 2994 - 3895

The Hillmont
From: $680,990
Sq. Ft: 3640 - 4211

The Musgrove
From: $677,990
Sq. Ft: 3417 - 3572

The Narrowleaf
From: $683,990
Sq. Ft: 3737 - 4165
Quick Move-ins

The Gresham
317 Onyx Drive, Northlake, TX 76247
$737,480
Sq. Ft: 3034
The Musgrove
301 Pioneer Trail, Northlake, TX 76247
$743,185
Sq. Ft: 3572

The Redfern
309 Rosecomb Street, Northlake, TX 76247













