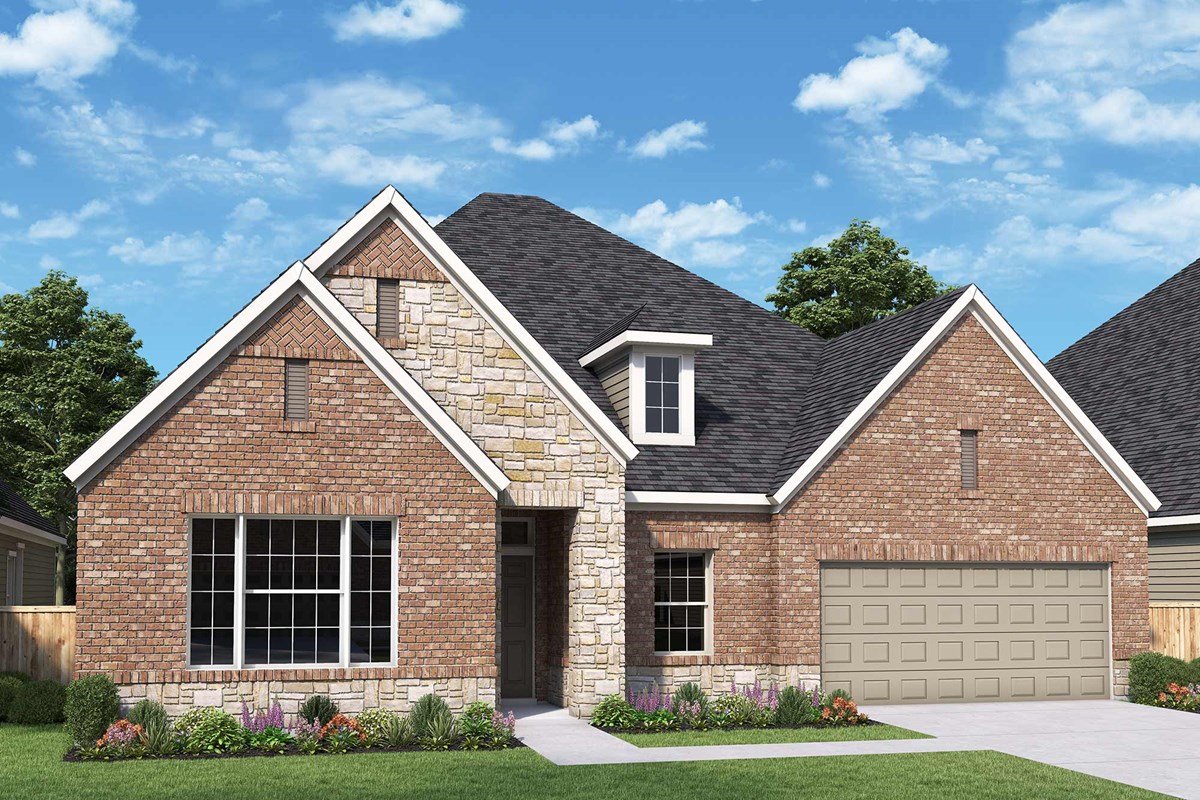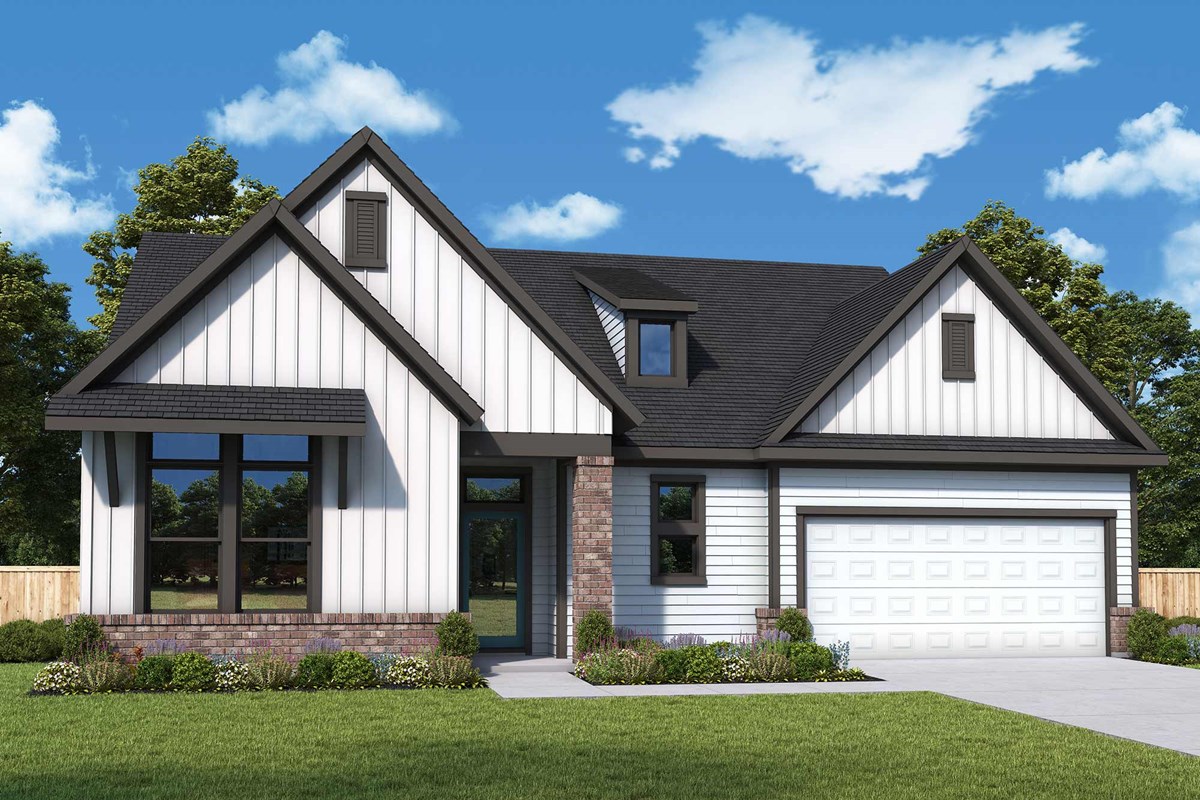

Overview
Coming home is the best part of every day in the beautiful and spacious Avonlea floor plan by David Weekley Homes. The entry opens onto an impressive view extending from the inviting study, through the open-concept living spaces and out onto the covered back porch beyond.
A multi-function island anchors the gourmet kitchen, featuring open views of the sunny gathering spaces. Three junior bedrooms make it easy for everyone to explore their personal design style.
Retire to the sanctuary of your expansive Owner’s Retreat, which includes a luxury bathroom and a deluxe walk-in closet.
Experience the benefits of our Brand Promise in this new home in Pecan Square.
Learn More Show Less
Coming home is the best part of every day in the beautiful and spacious Avonlea floor plan by David Weekley Homes. The entry opens onto an impressive view extending from the inviting study, through the open-concept living spaces and out onto the covered back porch beyond.
A multi-function island anchors the gourmet kitchen, featuring open views of the sunny gathering spaces. Three junior bedrooms make it easy for everyone to explore their personal design style.
Retire to the sanctuary of your expansive Owner’s Retreat, which includes a luxury bathroom and a deluxe walk-in closet.
Experience the benefits of our Brand Promise in this new home in Pecan Square.
More plans in this community

The Botanica
From: $622,990
Sq. Ft: 2785 - 2911

The Caroline
From: $630,990
Sq. Ft: 2994 - 3895

The Hillmont
From: $680,990
Sq. Ft: 3640 - 4211

The Musgrove
From: $677,990
Sq. Ft: 3417 - 3572

The Narrowleaf
From: $683,990
Sq. Ft: 3737 - 4165
Quick Move-ins

The Gresham
317 Onyx Drive, Northlake, TX 76247
$737,480
Sq. Ft: 3034

The Hillmont
319 Cottontail Lane, Northlake, TX 76247
$808,629
Sq. Ft: 4092
The Musgrove
301 Pioneer Trail, Northlake, TX 76247
$743,185
Sq. Ft: 3572

The Redfern
309 Rosecomb Street, Northlake, TX 76247












