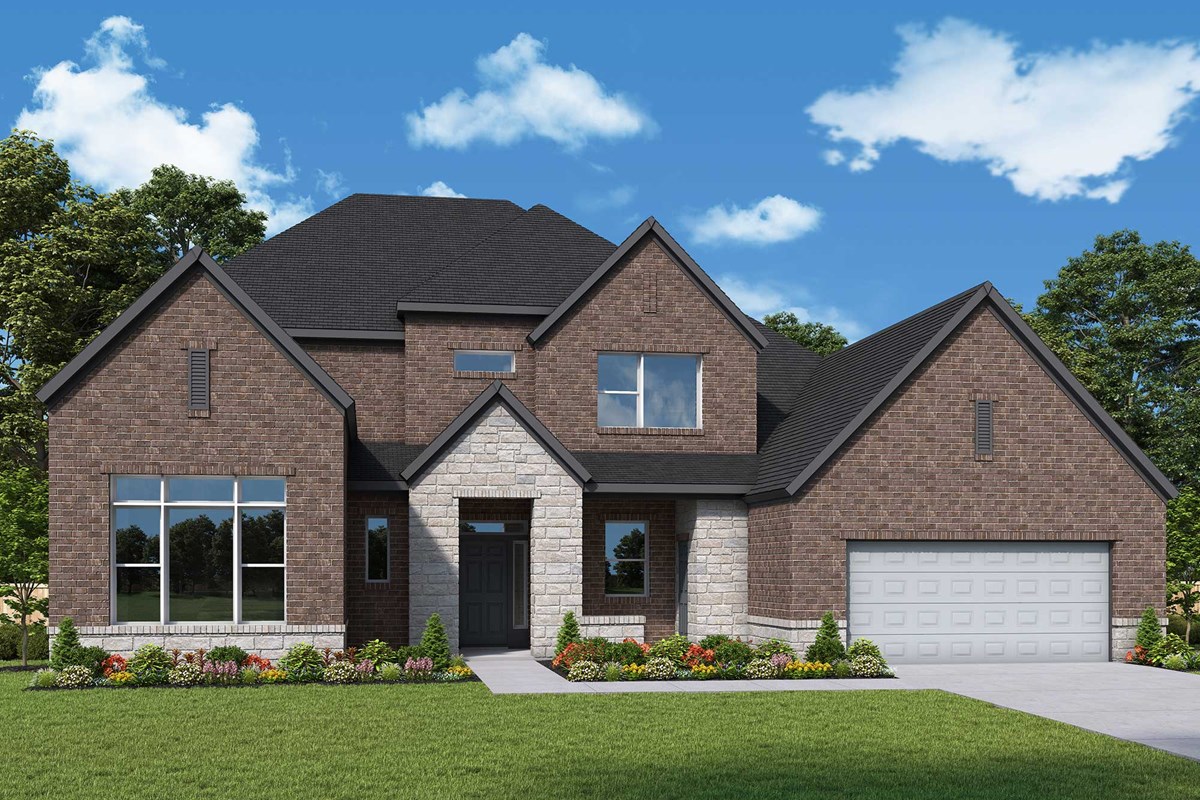
Overview
Welcome to your dream home! This stunning residence boasts 5 spacious bedrooms and 4.5 beautifully appointed baths, offering ample space and luxury for the entire family. As you enter, you'll be greeted by an expansive open-concept living area that seamlessly blends the living room, dining room, and kitchen, creating an ideal space for entertaining and everyday living.
The chef’s kitchen is a true highlight, featuring top-of-the-line appliances, a large island with seating, and generous counter and storage space. Adjacent to the kitchen, the living area flows effortlessly onto a large covered porch, perfect for enjoying morning coffee or hosting summer gatherings with friends and family.
The main-level primary suite is a serene retreat, complete with a luxurious en-suite bath that includes a soaking tub, a separate shower, and dual vanities. Four additional bedrooms provide plenty of room for family and guests, each thoughtfully designed with comfort and style in mind.
With a total of 4 full baths and 1 half bath, convenience is never a concern. The large covered porch adds a charming touch and expands your living space outdoors, ideal for year-round relaxation.
Don’t miss your chance to own this exquisite home that perfectly blends modern comfort with timeless elegance. Schedule a tour today and experience the exceptional lifestyle that awaits you in Pecan Square!
Learn More Show Less
Welcome to your dream home! This stunning residence boasts 5 spacious bedrooms and 4.5 beautifully appointed baths, offering ample space and luxury for the entire family. As you enter, you'll be greeted by an expansive open-concept living area that seamlessly blends the living room, dining room, and kitchen, creating an ideal space for entertaining and everyday living.
The chef’s kitchen is a true highlight, featuring top-of-the-line appliances, a large island with seating, and generous counter and storage space. Adjacent to the kitchen, the living area flows effortlessly onto a large covered porch, perfect for enjoying morning coffee or hosting summer gatherings with friends and family.
The main-level primary suite is a serene retreat, complete with a luxurious en-suite bath that includes a soaking tub, a separate shower, and dual vanities. Four additional bedrooms provide plenty of room for family and guests, each thoughtfully designed with comfort and style in mind.
With a total of 4 full baths and 1 half bath, convenience is never a concern. The large covered porch adds a charming touch and expands your living space outdoors, ideal for year-round relaxation.
Don’t miss your chance to own this exquisite home that perfectly blends modern comfort with timeless elegance. Schedule a tour today and experience the exceptional lifestyle that awaits you in Pecan Square!
More plans in this community

The Avonmore
From: $748,990
Sq. Ft: 4036 - 4255

The Broomfield
From: $684,990
Sq. Ft: 3392 - 3694

The Gammill
From: $703,990
Sq. Ft: 3748 - 3794

The Leeward
From: $671,990
Sq. Ft: 3334 - 3432

The Ranchwood
From: $719,990
Sq. Ft: 3859 - 4310
Quick Move-ins

The Leeward
2240 Meander Way, Northlake, TX 76247













