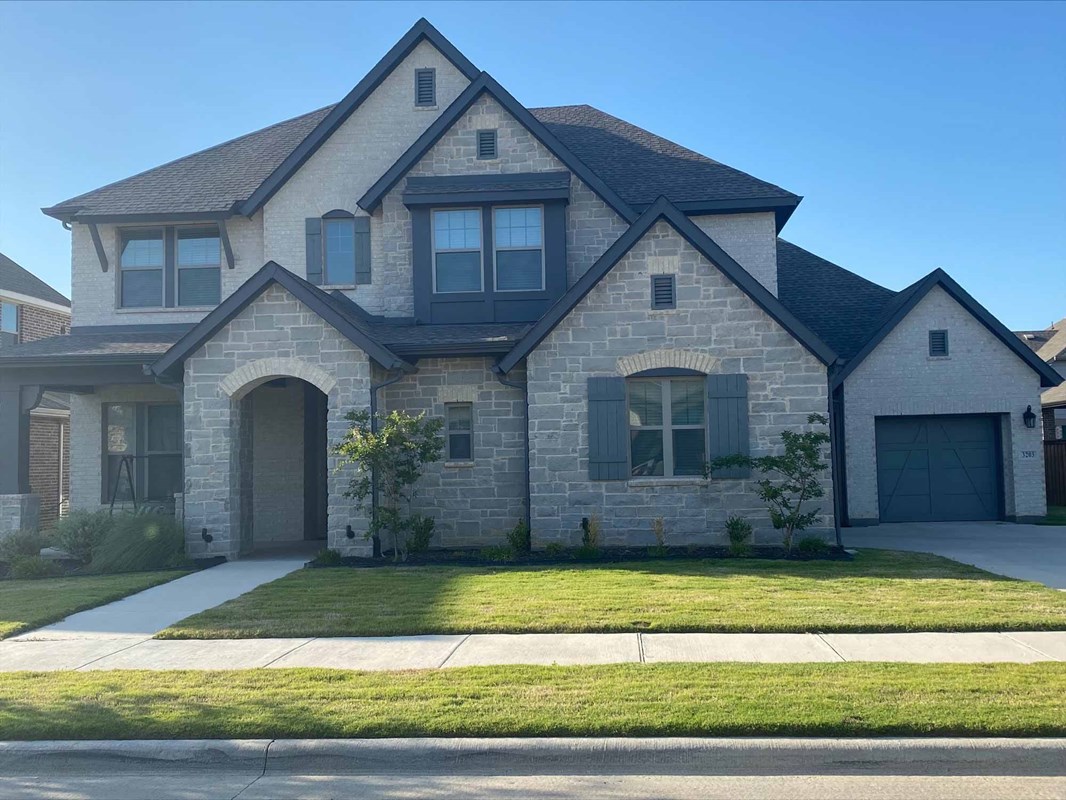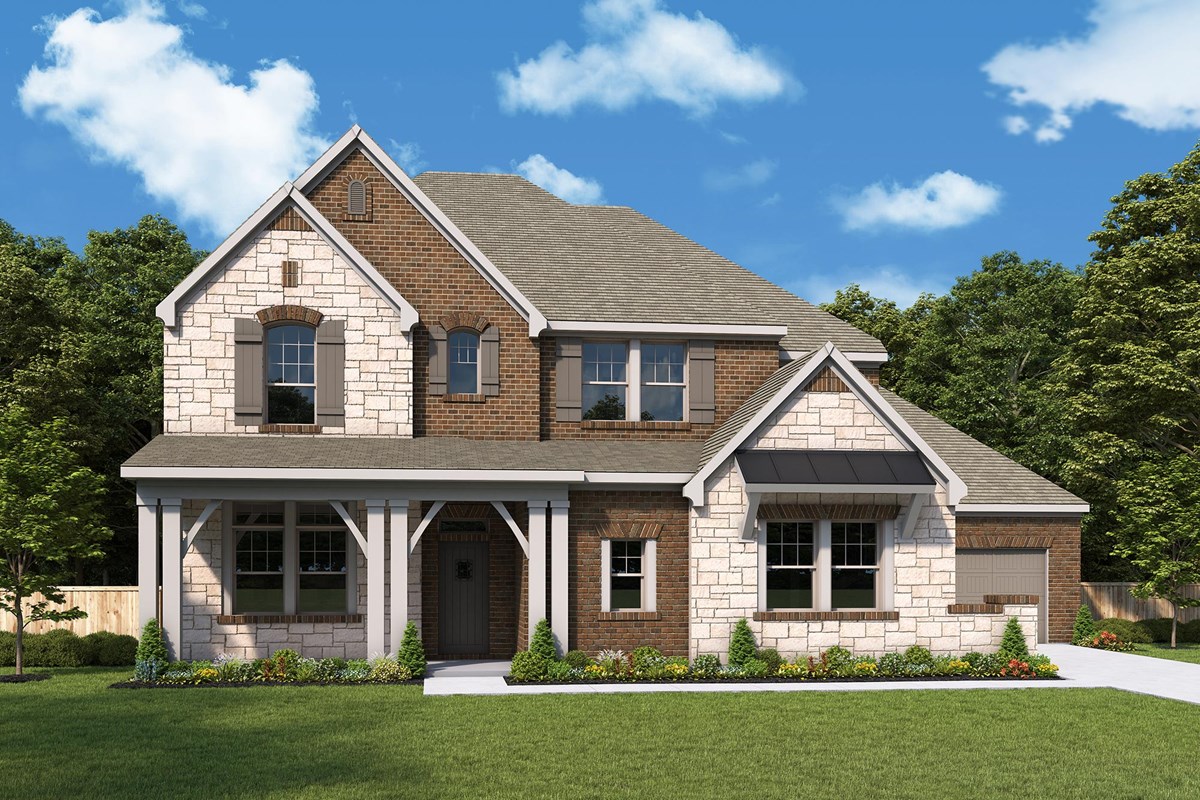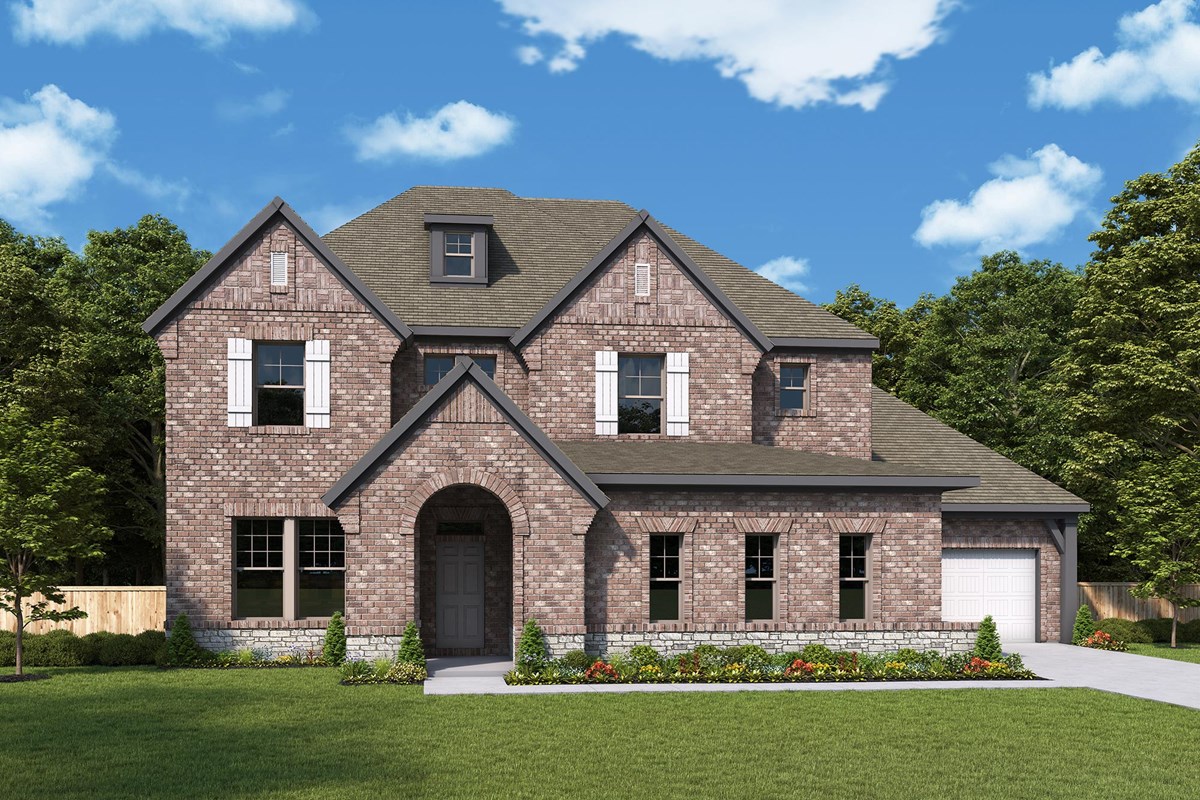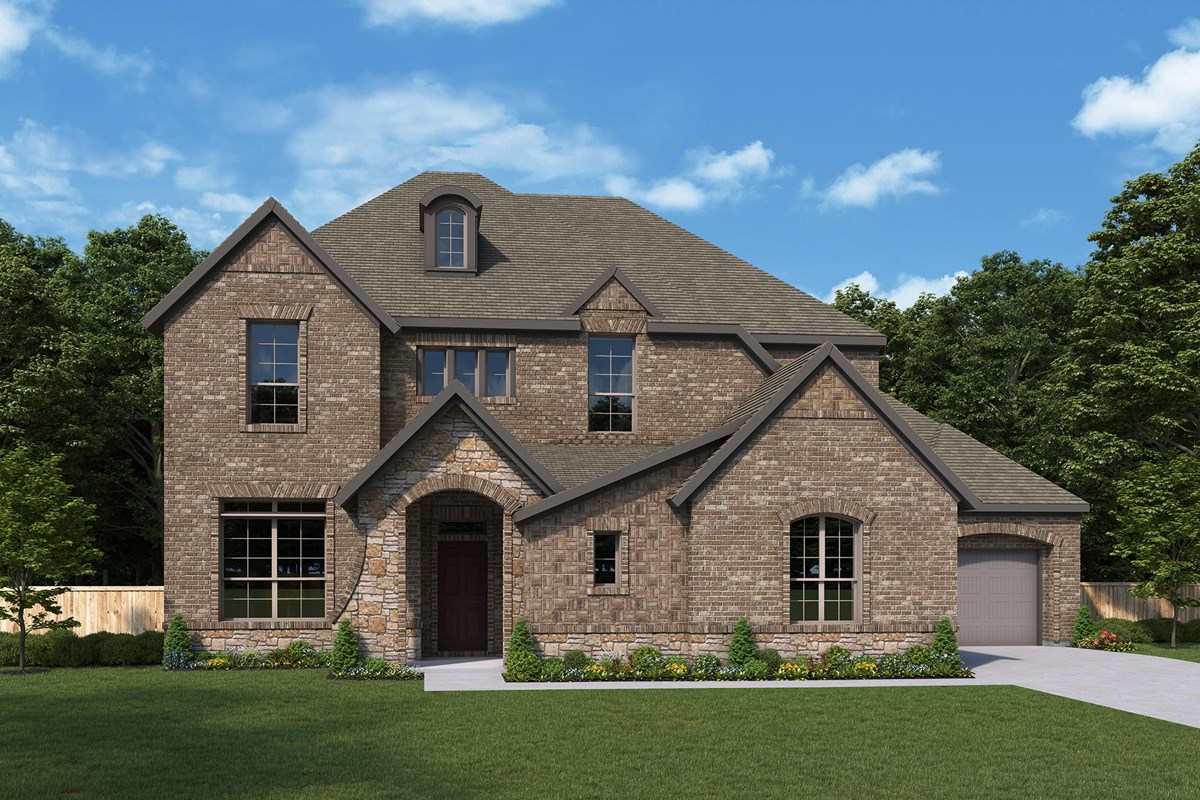



Overview
Coming home is the best part of every day in the beautiful and spacious Ranchwood floor plan by David Weekley Homes. The open-concept living spaces easily adapt to your family gathering needs and interior design style.
Explore new frontiers of culinary delight in the gourmet kitchen. The covered porch offers serene outdoor relaxation space to host special occasions or to simply enjoy personal leisure time.
Each bedroom presents a unique place for growing personalities to thrive. The upstairs retreat and downstairs study are great places where you can design the perfect specialty rooms for your family.
Contact our Internet Advisor to learn more about the luxurious Owner’s Retreat of this elegant new home in the Northlake, Texas, community of Pecan Estates.
Learn More Show Less
Coming home is the best part of every day in the beautiful and spacious Ranchwood floor plan by David Weekley Homes. The open-concept living spaces easily adapt to your family gathering needs and interior design style.
Explore new frontiers of culinary delight in the gourmet kitchen. The covered porch offers serene outdoor relaxation space to host special occasions or to simply enjoy personal leisure time.
Each bedroom presents a unique place for growing personalities to thrive. The upstairs retreat and downstairs study are great places where you can design the perfect specialty rooms for your family.
Contact our Internet Advisor to learn more about the luxurious Owner’s Retreat of this elegant new home in the Northlake, Texas, community of Pecan Estates.
More plans in this community

The Avonmore
From: $748,990
Sq. Ft: 4036 - 4255

The Broomfield
From: $684,990
Sq. Ft: 3392 - 3694

The Gammill
From: $703,990
Sq. Ft: 3748 - 3794

The Leeward
From: $671,990
Sq. Ft: 3334 - 3432
Quick Move-ins

The Avonmore
2116 Roaming Trail, Northlake, TX 76247
$965,935
Sq. Ft: 4255

The Leeward
2240 Meander Way, Northlake, TX 76247













