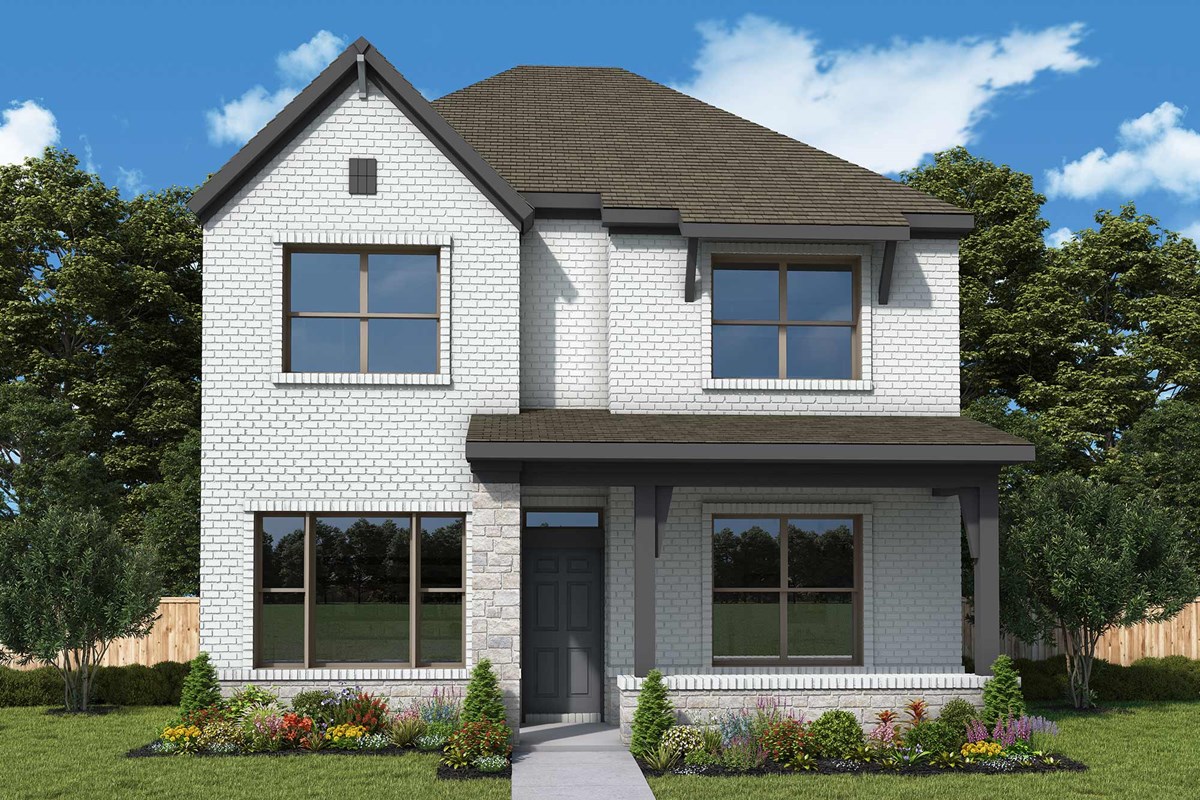

Elevate your lifestyle in the spacious and sensational Scottsburg by David Weekley new home in Mantua Point. Sweet dreams and cheerful mornings enhance each day in the spare bedrooms spread across both levels of the home, each offering a great place where overnight guests and growing residents can thrive.
Start each day rested and refreshed in the Owner’s Retreat, which includes a sizable walk-in closet and a pamper-ready en suite bathroom. Build beautiful family memories in the vibrant upstairs retreat.
The covered porch, welcoming study, and sunny family and dining spaces create an impressive place to host holiday celebrations and life’s everyday joys. Share your cuisine creations on the center island of the streamlined kitchen nestled in the heart of the home.
Send David Weekley’s Mantua Point Team a message to begin your #LivingWeekley adventure with this new home in Van Alstyne, Texas.
Elevate your lifestyle in the spacious and sensational Scottsburg by David Weekley new home in Mantua Point. Sweet dreams and cheerful mornings enhance each day in the spare bedrooms spread across both levels of the home, each offering a great place where overnight guests and growing residents can thrive.
Start each day rested and refreshed in the Owner’s Retreat, which includes a sizable walk-in closet and a pamper-ready en suite bathroom. Build beautiful family memories in the vibrant upstairs retreat.
The covered porch, welcoming study, and sunny family and dining spaces create an impressive place to host holiday celebrations and life’s everyday joys. Share your cuisine creations on the center island of the streamlined kitchen nestled in the heart of the home.
Send David Weekley’s Mantua Point Team a message to begin your #LivingWeekley adventure with this new home in Van Alstyne, Texas.
Picturing life in a David Weekley home is easy when you visit one of our model homes. We invite you to schedule your personal tour with us and experience the David Weekley Difference for yourself.
Included with your message...










