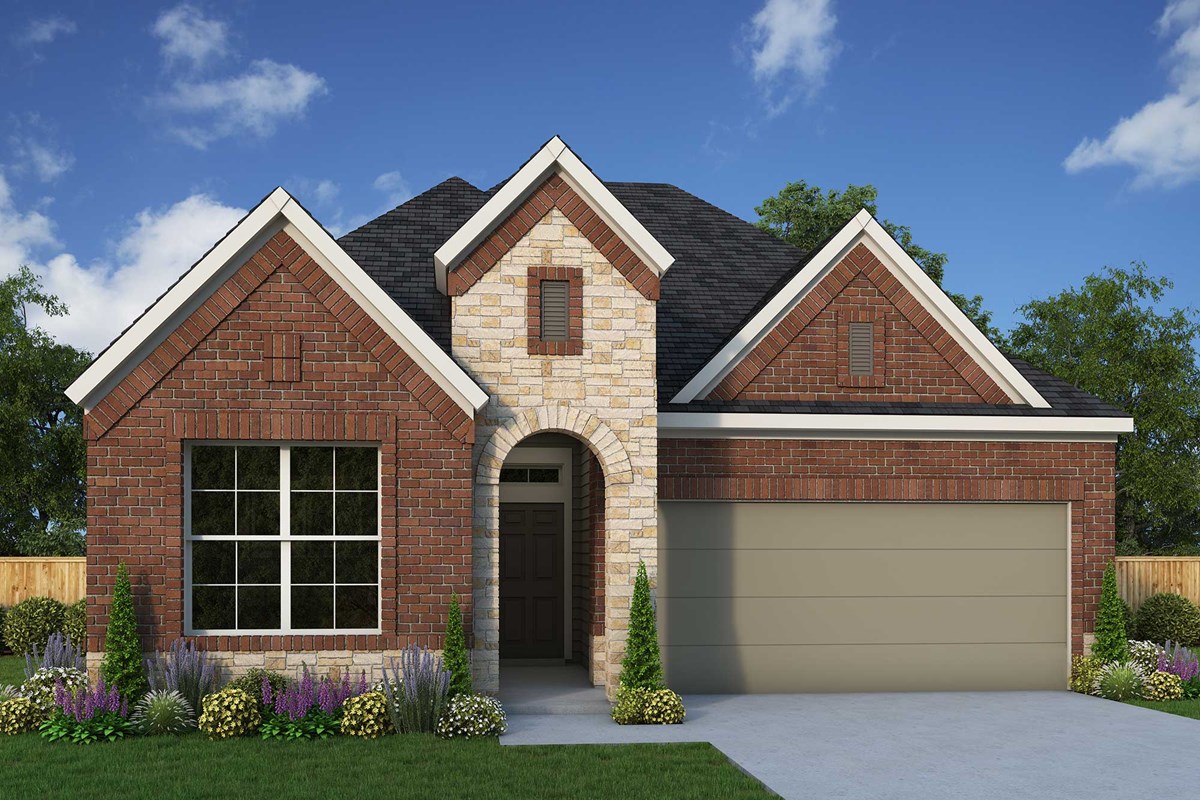
Overview
Welcome to your dream home! This stunning single-story residence features 4 bedrooms and 3 full bathrooms, offering a perfect blend of elegance and functionality. The master suite boasts a spacious super shower, while guests can enjoy the convenience of a walk-in shower in the guest bathroom. The home is designed with exquisite finishes, including white cabinets, Blanco Maple quartz counter tops, and light SPC flooring, creating an elegant and neutral ambiance throughout.
Situated on a spacious homesite of 9,418 sq. ft., this home provides a generous backyard with the added privacy of no back neighbors. The Woodworth dream home plan invites you to indulge in a captivating lifestyle experience with its elegant and effortless design.
Host gatherings and enjoy everyday living in the welcoming and beautiful open-concept living spaces. The modern kitchen is a chef's delight, featuring a large pantry, ample prep space, and a full-function island. Each guest suite and spare bedroom offers a unique space for individual styles to shine. The bright and airy study provides the perfect setting for a productive home office, a music room, or a family movie theater.
Retreat to the luxurious Owner’s Retreat at the end of each day, complete with a serene en suite bathroom and a spacious walk-in closet. Experience the LifeDesign℠ advantages of this exceptional home plan.
Learn More Show Less
Welcome to your dream home! This stunning single-story residence features 4 bedrooms and 3 full bathrooms, offering a perfect blend of elegance and functionality. The master suite boasts a spacious super shower, while guests can enjoy the convenience of a walk-in shower in the guest bathroom. The home is designed with exquisite finishes, including white cabinets, Blanco Maple quartz counter tops, and light SPC flooring, creating an elegant and neutral ambiance throughout.
Situated on a spacious homesite of 9,418 sq. ft., this home provides a generous backyard with the added privacy of no back neighbors. The Woodworth dream home plan invites you to indulge in a captivating lifestyle experience with its elegant and effortless design.
Host gatherings and enjoy everyday living in the welcoming and beautiful open-concept living spaces. The modern kitchen is a chef's delight, featuring a large pantry, ample prep space, and a full-function island. Each guest suite and spare bedroom offers a unique space for individual styles to shine. The bright and airy study provides the perfect setting for a productive home office, a music room, or a family movie theater.
Retreat to the luxurious Owner’s Retreat at the end of each day, complete with a serene en suite bathroom and a spacious walk-in closet. Experience the LifeDesign℠ advantages of this exceptional home plan.
More plans in this community


The Brinwood
From: $391,990
Sq. Ft: 2552 - 2597

The Cloverstone
From: $342,990
Sq. Ft: 1588 - 1622

The Thornleigh













