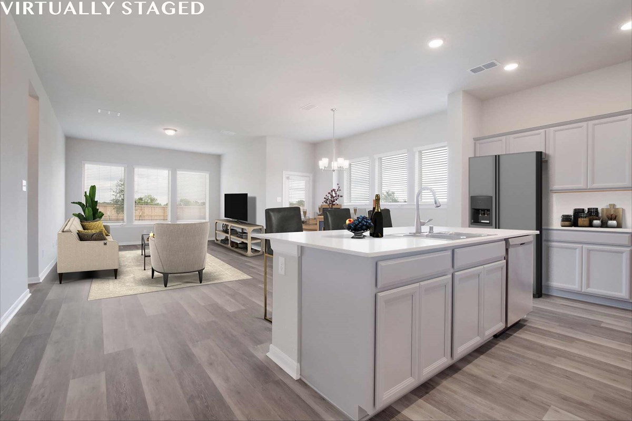
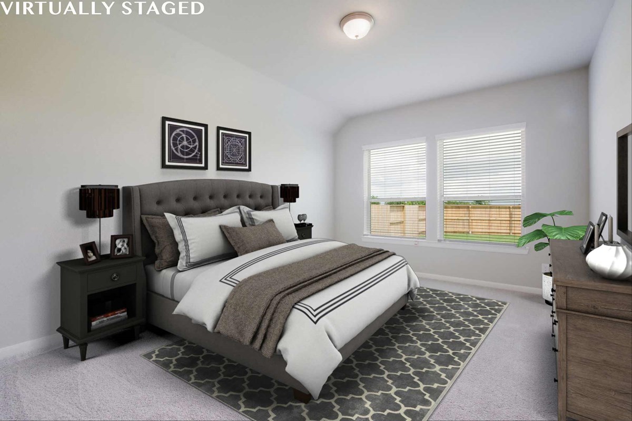
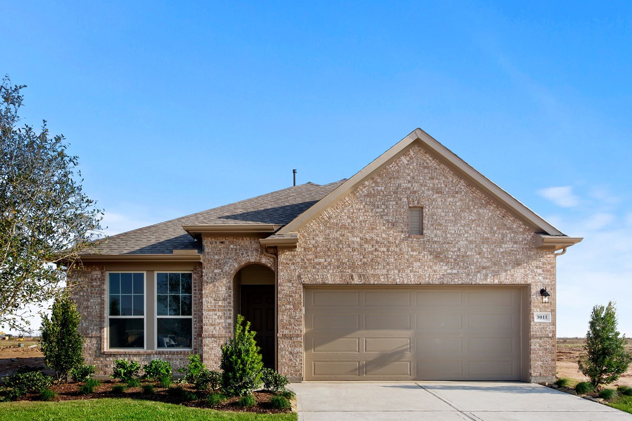
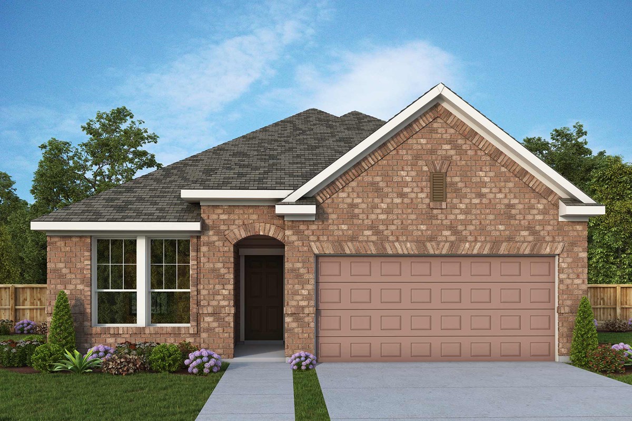
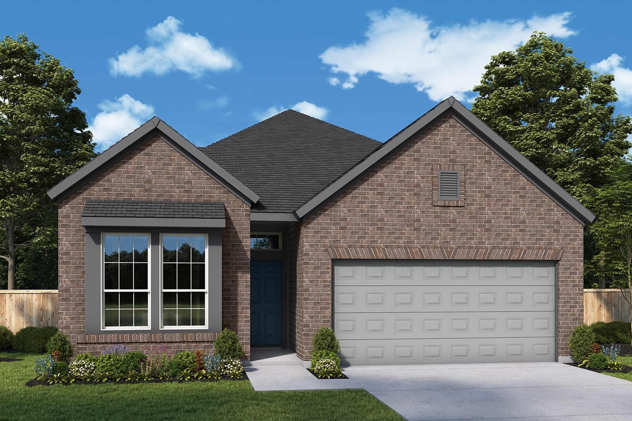



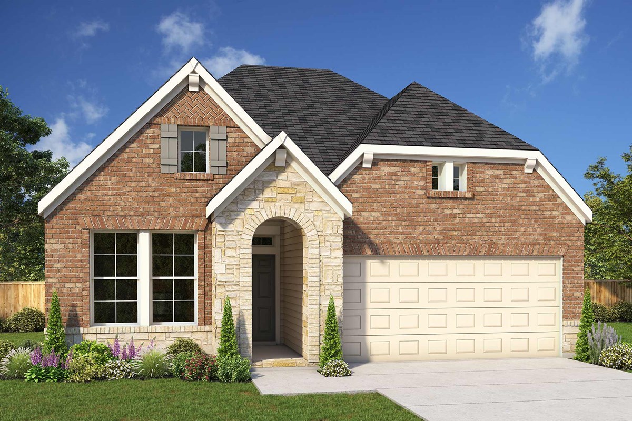
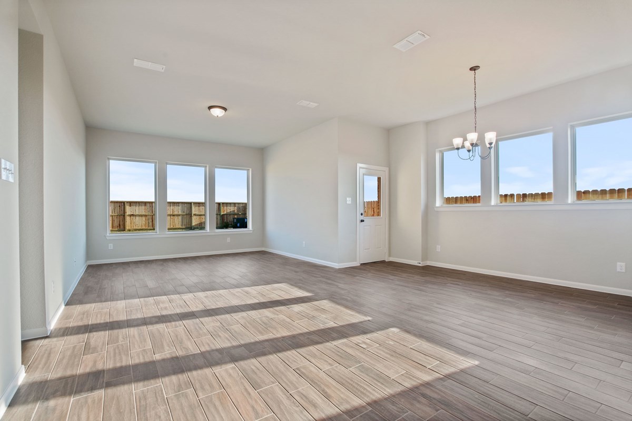
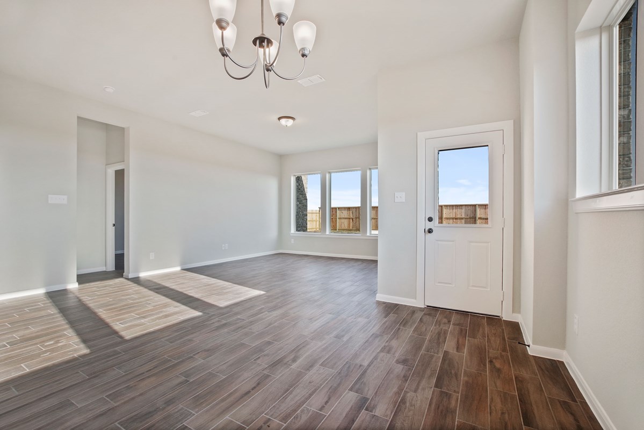
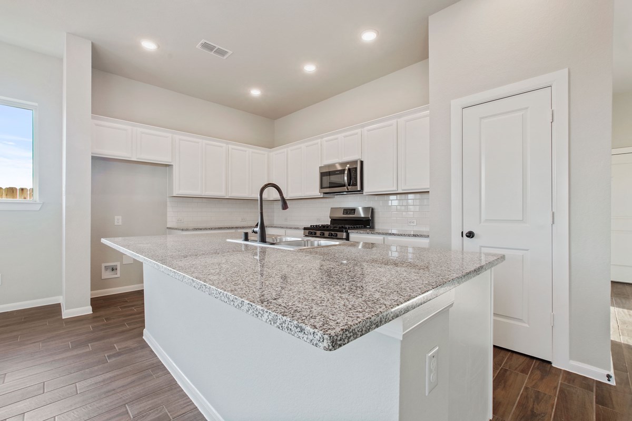
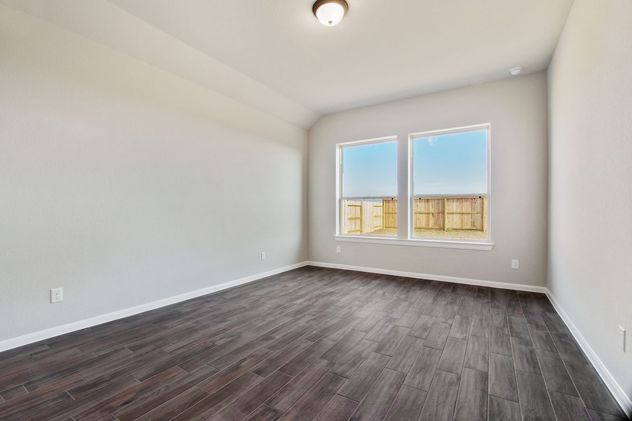
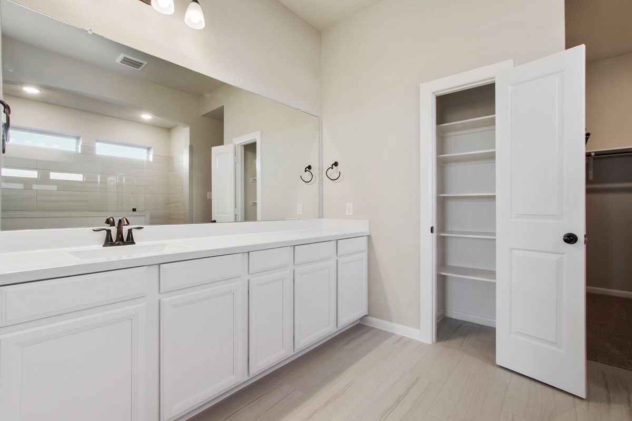
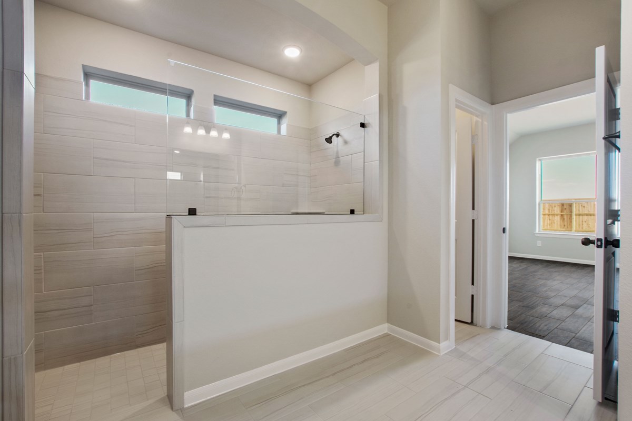
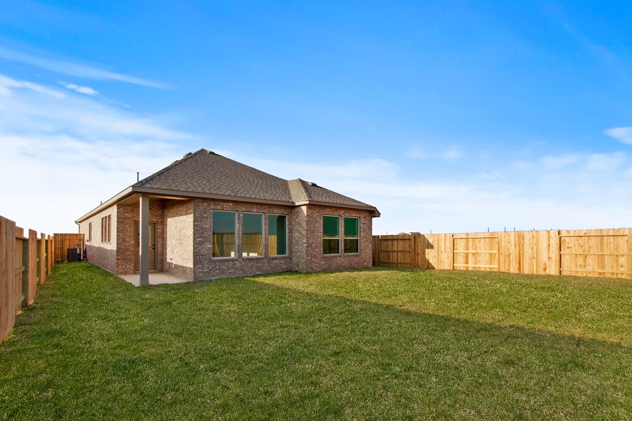


Overview
The Gladesdale floor plan by David Weekley Homes strikes a pristine balance between innovative convenience and classic luxury. Craft your perfect home office, library, or family entertainment lounge in the cheerful study.
The epicurean kitchen features a presentation island and ample room for food storage and meal prep. Your open floor plan provides a sunlit expanse of enhanced livability and decorative possibilities.
Each spare bedroom offers plenty of space for growing minds to shine. Your Owner’s Retreat presents a serene retreat from the world that includes a deluxe en suite bathroom and walk-in closet.
Experience the benefits of our Brand Promise in this remarkable new home in Jordan Ranch.
Learn More Show Less
The Gladesdale floor plan by David Weekley Homes strikes a pristine balance between innovative convenience and classic luxury. Craft your perfect home office, library, or family entertainment lounge in the cheerful study.
The epicurean kitchen features a presentation island and ample room for food storage and meal prep. Your open floor plan provides a sunlit expanse of enhanced livability and decorative possibilities.
Each spare bedroom offers plenty of space for growing minds to shine. Your Owner’s Retreat presents a serene retreat from the world that includes a deluxe en suite bathroom and walk-in closet.
Experience the benefits of our Brand Promise in this remarkable new home in Jordan Ranch.
More plans in this community


The Brinwood
From: $391,990
Sq. Ft: 2552 - 2597

The Cloverstone
From: $342,990
Sq. Ft: 1588 - 1622

The Thornleigh
From: $384,990
Sq. Ft: 2356 - 2378
Quick Move-ins
The Woodworth
3307 Bristle Ridge Lane, Fulshear, TX 77423












