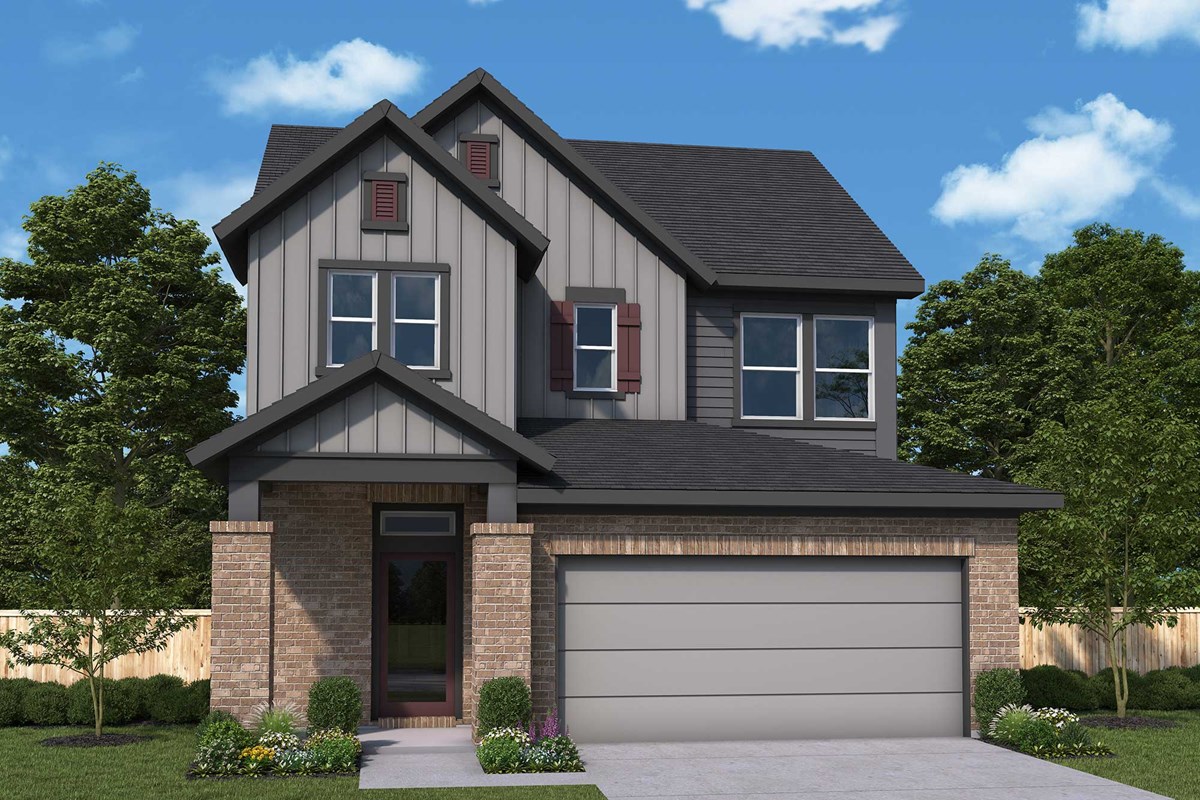

Welcome home to the Braden plan! Excellent design and attention to detail show throughout this open concept floor plan. Your spacious study is the perfect place for a productive home office or lounge. Share your culinary masterpieces on the over-sized presentation island in your modern kitchen adorned with gray shaker cabinets and white quartz counter tops. Natural light shines through the large windows of your Owner's Retreat and luxury touches stand-out in the Owner's Bathroom with walk-in closet. Enjoy relaxing evenings on your large covered outdoor living space that overlooks the breathtaking nature reserve located behind your home. The incredible upstairs retreat presents a unique place to create an ultimate family fun zone.
Don't miss out on this final close-out opportunity in Sienna!
Welcome home to the Braden plan! Excellent design and attention to detail show throughout this open concept floor plan. Your spacious study is the perfect place for a productive home office or lounge. Share your culinary masterpieces on the over-sized presentation island in your modern kitchen adorned with gray shaker cabinets and white quartz counter tops. Natural light shines through the large windows of your Owner's Retreat and luxury touches stand-out in the Owner's Bathroom with walk-in closet. Enjoy relaxing evenings on your large covered outdoor living space that overlooks the breathtaking nature reserve located behind your home. The incredible upstairs retreat presents a unique place to create an ultimate family fun zone.
Don't miss out on this final close-out opportunity in Sienna!
Picturing life in a David Weekley home is easy when you visit one of our model homes. We invite you to schedule your personal tour with us and experience the David Weekley Difference for yourself.
Included with your message...





