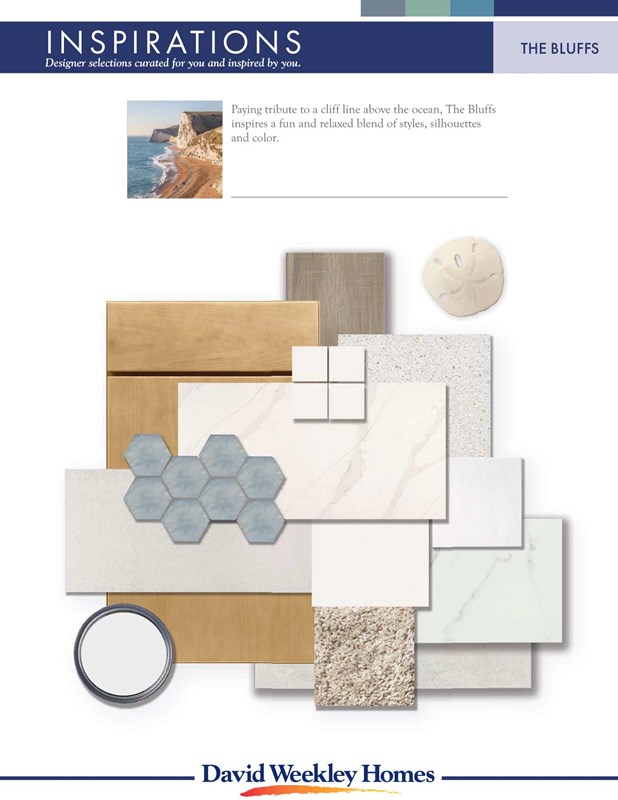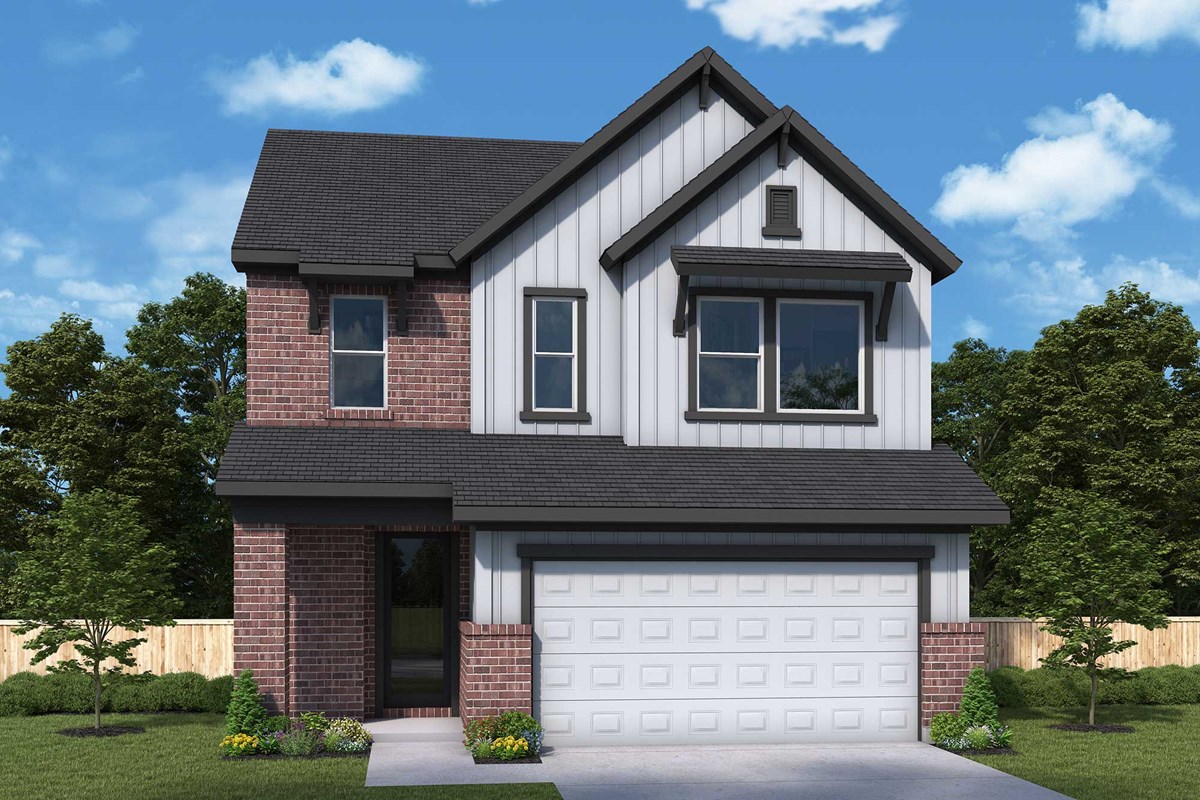







Welcome home to the Beckley by David Weekley Homes in Sienna! This spacious 2-story home is sure to impress visitors with a remarkable open concept layout that showcases an impressive array of windows upon entry that lead to the gourmet chefs kitchen with 9' entertaining island, modern European styled cabinetry, and classic gold finished cabinet hardware.
Upon entry you will be greeted by a beautiful freestanding fireplace which creates an elegant separation between the family room and sun room. The Owner's Retreat on the ground floor provides recluse after a long day with over-sized windows that provide breathtaking views of the private wooded reserve behind your home with no rear neighbors!
Guests will also appreciate large secondary bedrooms and a spacious upstairs retreat with secondary bathroom.
Send David Weekley’s Sienna Team a message to begin your #LivingWeekley adventure with this new home in Missouri City, Texas!
Welcome home to the Beckley by David Weekley Homes in Sienna! This spacious 2-story home is sure to impress visitors with a remarkable open concept layout that showcases an impressive array of windows upon entry that lead to the gourmet chefs kitchen with 9' entertaining island, modern European styled cabinetry, and classic gold finished cabinet hardware.
Upon entry you will be greeted by a beautiful freestanding fireplace which creates an elegant separation between the family room and sun room. The Owner's Retreat on the ground floor provides recluse after a long day with over-sized windows that provide breathtaking views of the private wooded reserve behind your home with no rear neighbors!
Guests will also appreciate large secondary bedrooms and a spacious upstairs retreat with secondary bathroom.
Send David Weekley’s Sienna Team a message to begin your #LivingWeekley adventure with this new home in Missouri City, Texas!
Picturing life in a David Weekley home is easy when you visit one of our model homes. We invite you to schedule your personal tour with us and experience the David Weekley Difference for yourself.
Included with your message...






