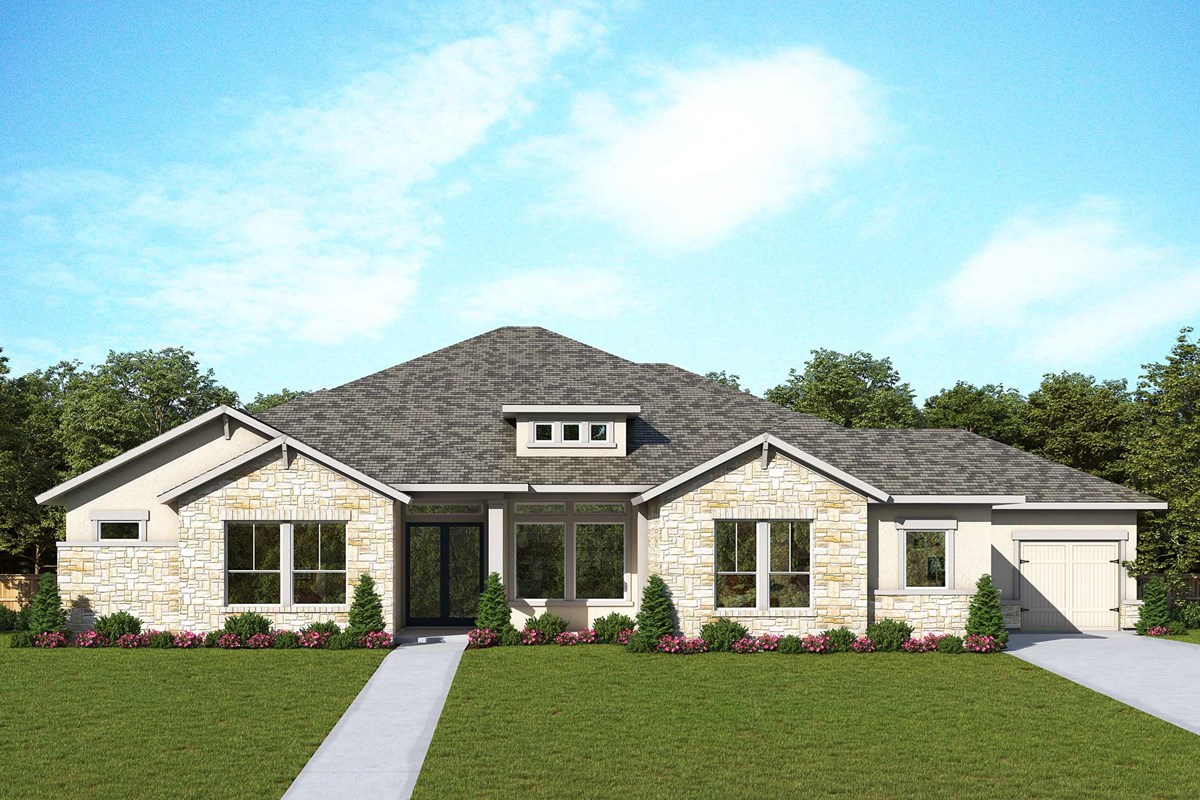
Overview
ENTERTAINER'S DELIGHT! The Gabrielle is stately and awe-inspiring, with an abundance of light and elegantly appointed features. A walk-in pantry and enormous island are part of the spectacular kitchen, which overlooks the rest of the home. A cozy fireplace in the family room and sliding glass doors out to the huge covered patio create an enviable backdrop to every party or family gathering. The secondary wing has a built-in desk area outside two bedrooms with a true Jack & Jill bathroom, while the en-suite guest room with walk-in shower awaits on the opposite side of the home for privacy. 20' ceilings in the Owner's Retreat are beautiful, and the bath and spacious closet create the perfect start and end to every day. This beautiful home is under construction now on a gorgeous 1/2 acre home site in Megan's Landing - call today to schedule a glimpse of your future dream home!
Learn More Show Less
ENTERTAINER'S DELIGHT! The Gabrielle is stately and awe-inspiring, with an abundance of light and elegantly appointed features. A walk-in pantry and enormous island are part of the spectacular kitchen, which overlooks the rest of the home. A cozy fireplace in the family room and sliding glass doors out to the huge covered patio create an enviable backdrop to every party or family gathering. The secondary wing has a built-in desk area outside two bedrooms with a true Jack & Jill bathroom, while the en-suite guest room with walk-in shower awaits on the opposite side of the home for privacy. 20' ceilings in the Owner's Retreat are beautiful, and the bath and spacious closet create the perfect start and end to every day. This beautiful home is under construction now on a gorgeous 1/2 acre home site in Megan's Landing - call today to schedule a glimpse of your future dream home!
More plans in this community

The Chadwick
From: $634,990
Sq. Ft: 3583 - 5144

The Edwards
From: $559,990
Sq. Ft: 2824 - 3783

The Gabrielle
From: $609,990
Sq. Ft: 3414 - 4819

The Livingston
From: $543,990
Sq. Ft: 2680 - 4064

The Monterey
From: $575,990
Sq. Ft: 3007 - 3990

The Northstar
From: $529,990
Sq. Ft: 2504 - 3765

The Sagewood
From: $571,990
Sq. Ft: 3414 - 4064
Quick Move-ins

The Edwards
144 Gather Street, Castroville, TX 78009
$648,880
Sq. Ft: 3104

The Monterey
165 Gather Street, Castroville, TX 78009
$698,880
Sq. Ft: 3951

The Monterey
207 Violet Way, Castroville, TX 78009









