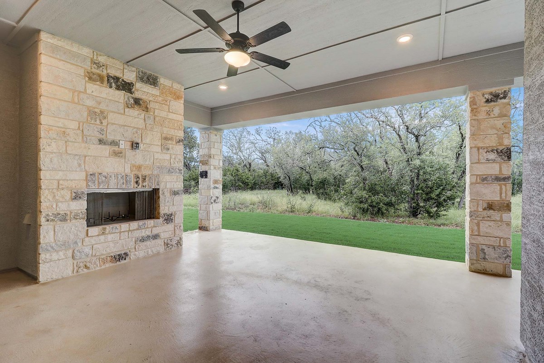
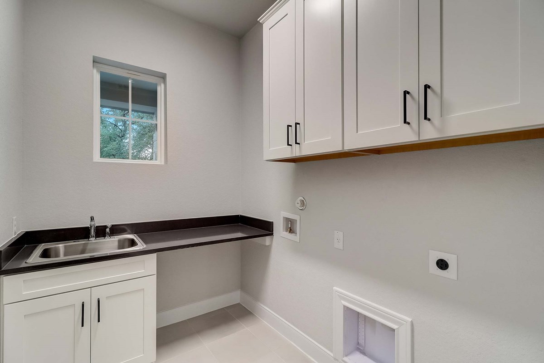
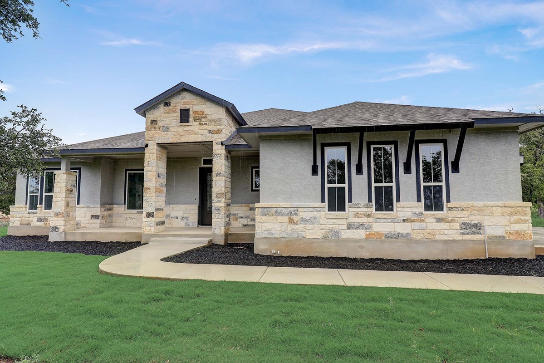
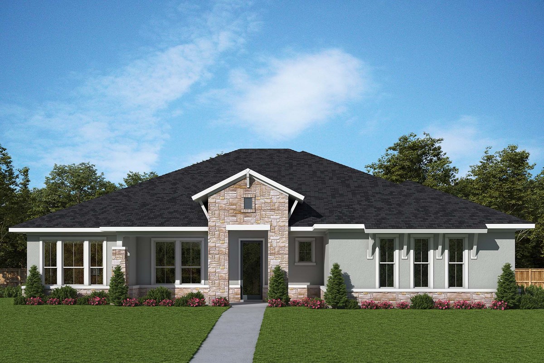
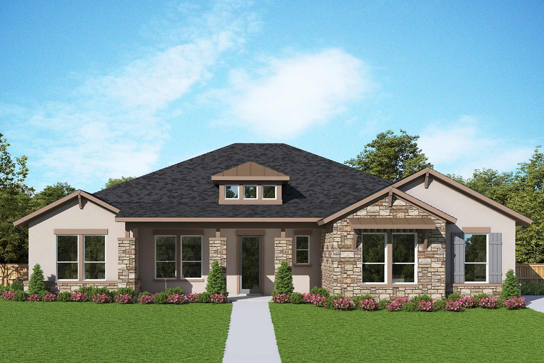



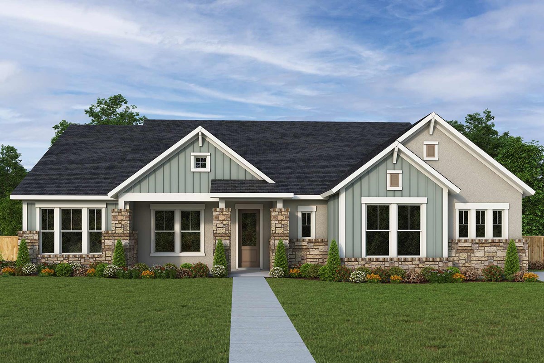
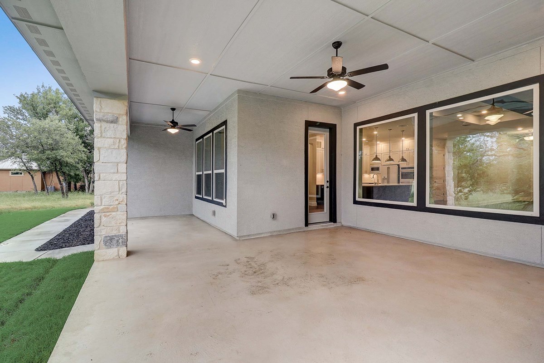
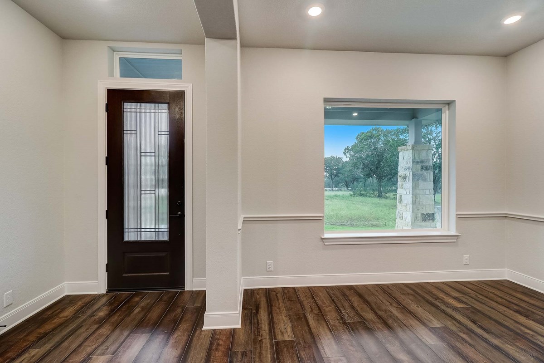
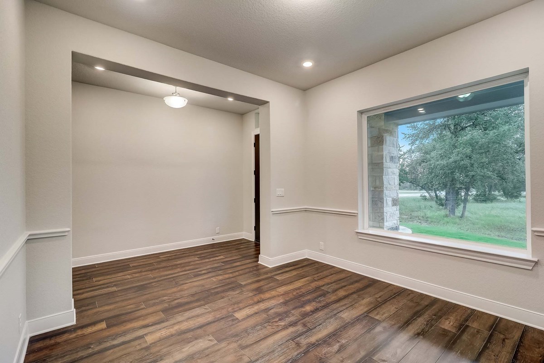
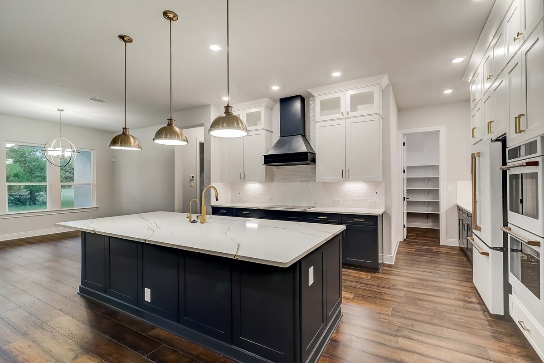
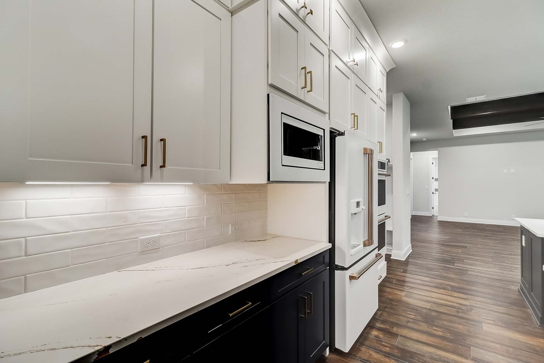
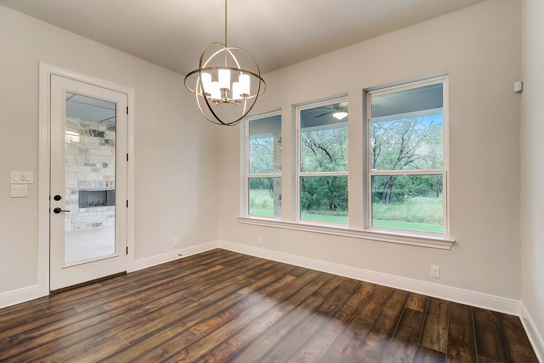
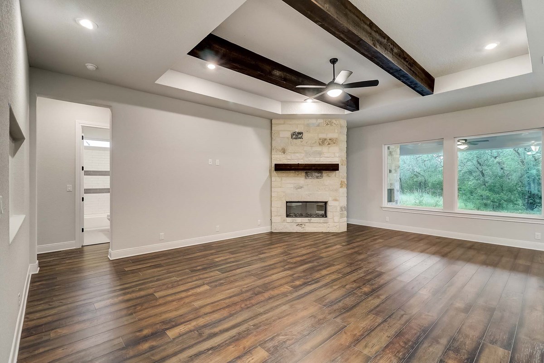
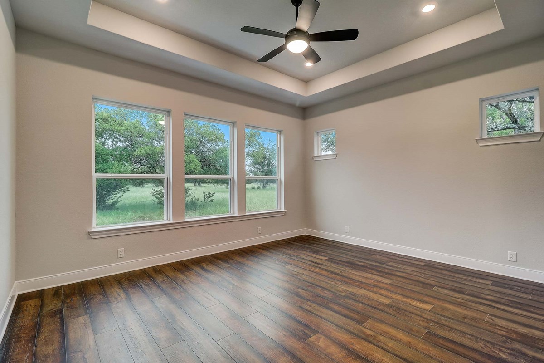
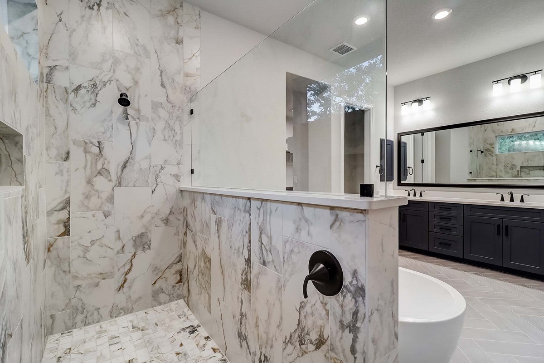
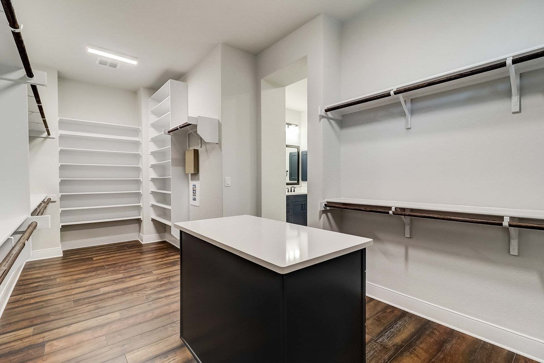
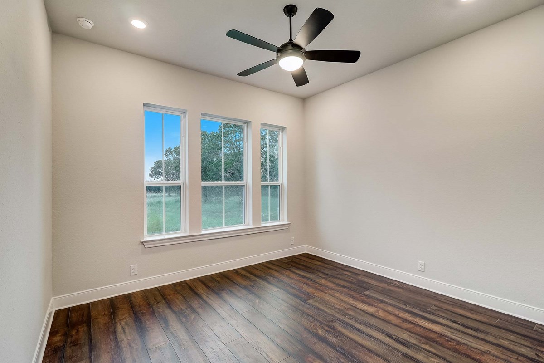
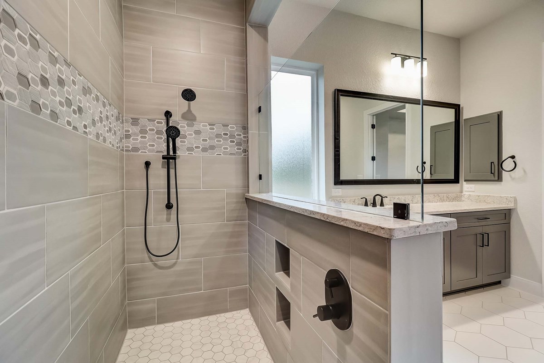
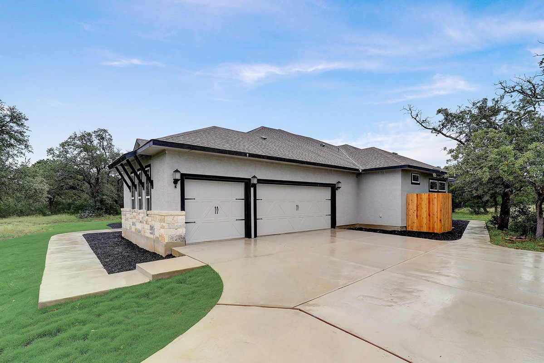


Overview
Top-quality craftsmanship is matched with extraordinary spaces to make The Northstar floor plan by David Weekley Homes uniquely impressive. Birthday cakes, pristine dinners, and shared memories of holiday meal prep all begin in the tasteful kitchen.
Each spare bedroom is lovingly situated to provide plenty of personal space and a wonderful place to grow. The covered outdoor gathering areas offer a great way to enjoy quiet evenings and fun-filled weekends.
Craft the front study to match your interior design goals with a welcoming parlor, home office, or library. The Owner’s Retreat presents a superb way to rest and refresh at the end of each day with a luxurious en suite bathroom and a sizable walk-in closet.
Create lifelong memories together in the sprawling, open-concept living spaces.
Bonus storage and convenience add a dash of splendor to this attractive EnergySaver™ new home in Castroville, Texas.
Learn More Show Less
Top-quality craftsmanship is matched with extraordinary spaces to make The Northstar floor plan by David Weekley Homes uniquely impressive. Birthday cakes, pristine dinners, and shared memories of holiday meal prep all begin in the tasteful kitchen.
Each spare bedroom is lovingly situated to provide plenty of personal space and a wonderful place to grow. The covered outdoor gathering areas offer a great way to enjoy quiet evenings and fun-filled weekends.
Craft the front study to match your interior design goals with a welcoming parlor, home office, or library. The Owner’s Retreat presents a superb way to rest and refresh at the end of each day with a luxurious en suite bathroom and a sizable walk-in closet.
Create lifelong memories together in the sprawling, open-concept living spaces.
Bonus storage and convenience add a dash of splendor to this attractive EnergySaver™ new home in Castroville, Texas.
More plans in this community

The Chadwick
From: $634,990
Sq. Ft: 3583 - 5144

The Edwards
From: $559,990
Sq. Ft: 2824 - 3783

The Gabrielle
From: $609,990
Sq. Ft: 3414 - 4819

The Livingston
From: $543,990
Sq. Ft: 2680 - 4064

The Monterey
From: $575,990
Sq. Ft: 3007 - 3990

The Sagewood
From: $571,990
Sq. Ft: 3414 - 4064
Quick Move-ins

The Edwards
144 Gather Street, Castroville, TX 78009
$648,880
Sq. Ft: 3104

The Gabrielle
546 Falcon Cove, Castroville, TX 78009
$678,880
Sq. Ft: 3415

The Monterey
165 Gather Street, Castroville, TX 78009
$698,880
Sq. Ft: 3951

The Monterey
207 Violet Way, Castroville, TX 78009









