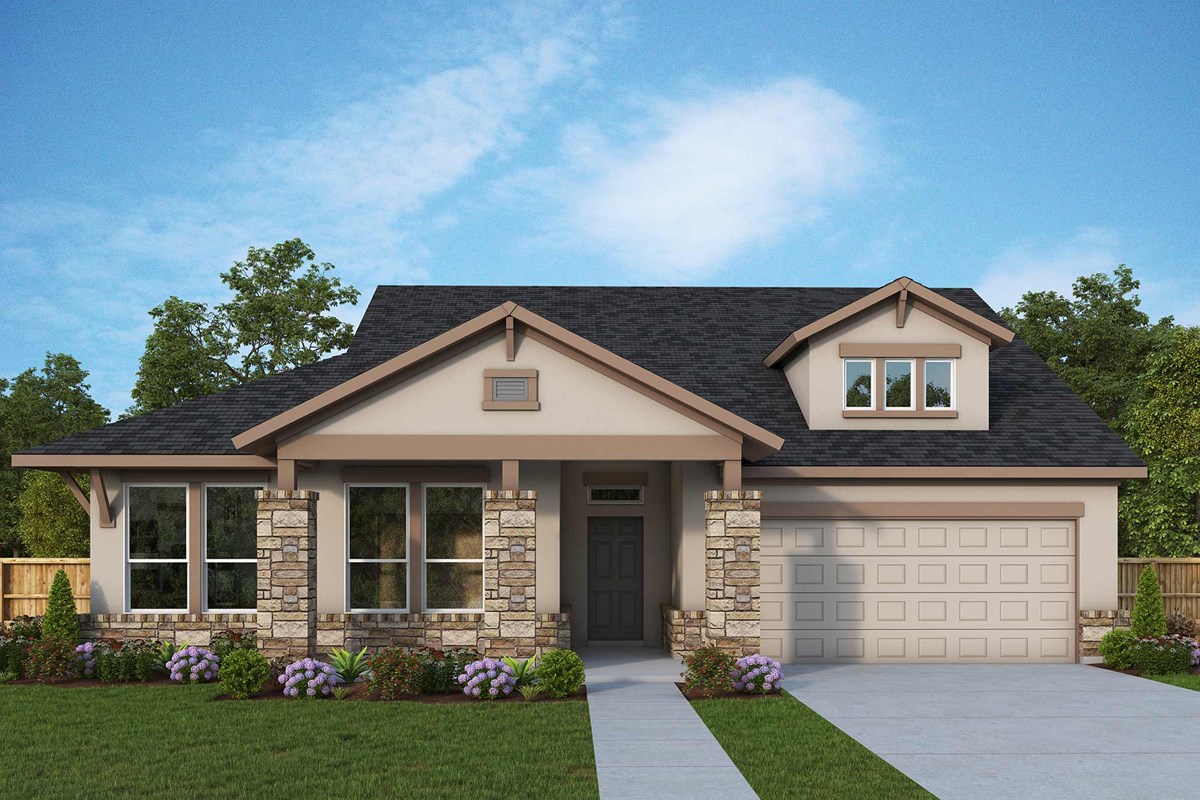



Step into the realm of luxury and comfort with The Cavern, a captivating new addition to the vibrant Ladera community by David Weekley Homes. Boasting a generous 2,083 square feet of meticulously crafted living space, this single-story abode with 3 bedrooms and 2 baths is your ticket to an exhilarating lifestyle upgrade.
Privacy reigns supreme as the secondary bedrooms and bath are strategically placed on the opposite end of the home from the sprawling Owner's Retreat, ensuring tranquility and peace at every turn. Need a space to unleash your creativity or indulge in entertainment? The study, encased in double French doors, eagerly awaits your personal touch.
Prepare to be enchanted by the gourmet haven that is your kitchen, offering a breathtaking panorama through sun-drenched windows as you concoct culinary masterpieces. The soothing ambiance of white countertops, light grey cabinets, and ceramic wood-look tile sets the stage for serene daily living.
Savor the convenience of your morning routine with the opulent walk-in shower in the Owner's Retreat, offering a luxurious start to your day. And when evening falls, bask in the serenity of the extended covered patio, complete with ceiling fans for the ultimate relaxation experience. With no rear neighbors and a seamless level entrance, The Cavern epitomizes the quintessential "forever home."
Embark on a journey of discovery as you unravel the delightful charm of The Cavern in Ladera, and embrace a lifestyle where comfort and convenience dance in perfect harmony, beckoning you to live your best life yet.
Step into the realm of luxury and comfort with The Cavern, a captivating new addition to the vibrant Ladera community by David Weekley Homes. Boasting a generous 2,083 square feet of meticulously crafted living space, this single-story abode with 3 bedrooms and 2 baths is your ticket to an exhilarating lifestyle upgrade.
Privacy reigns supreme as the secondary bedrooms and bath are strategically placed on the opposite end of the home from the sprawling Owner's Retreat, ensuring tranquility and peace at every turn. Need a space to unleash your creativity or indulge in entertainment? The study, encased in double French doors, eagerly awaits your personal touch.
Prepare to be enchanted by the gourmet haven that is your kitchen, offering a breathtaking panorama through sun-drenched windows as you concoct culinary masterpieces. The soothing ambiance of white countertops, light grey cabinets, and ceramic wood-look tile sets the stage for serene daily living.
Savor the convenience of your morning routine with the opulent walk-in shower in the Owner's Retreat, offering a luxurious start to your day. And when evening falls, bask in the serenity of the extended covered patio, complete with ceiling fans for the ultimate relaxation experience. With no rear neighbors and a seamless level entrance, The Cavern epitomizes the quintessential "forever home."
Embark on a journey of discovery as you unravel the delightful charm of The Cavern in Ladera, and embrace a lifestyle where comfort and convenience dance in perfect harmony, beckoning you to live your best life yet.
Picturing life in a David Weekley home is easy when you visit one of our model homes. We invite you to schedule your personal tour with us and experience the David Weekley Difference for yourself.
Included with your message...










