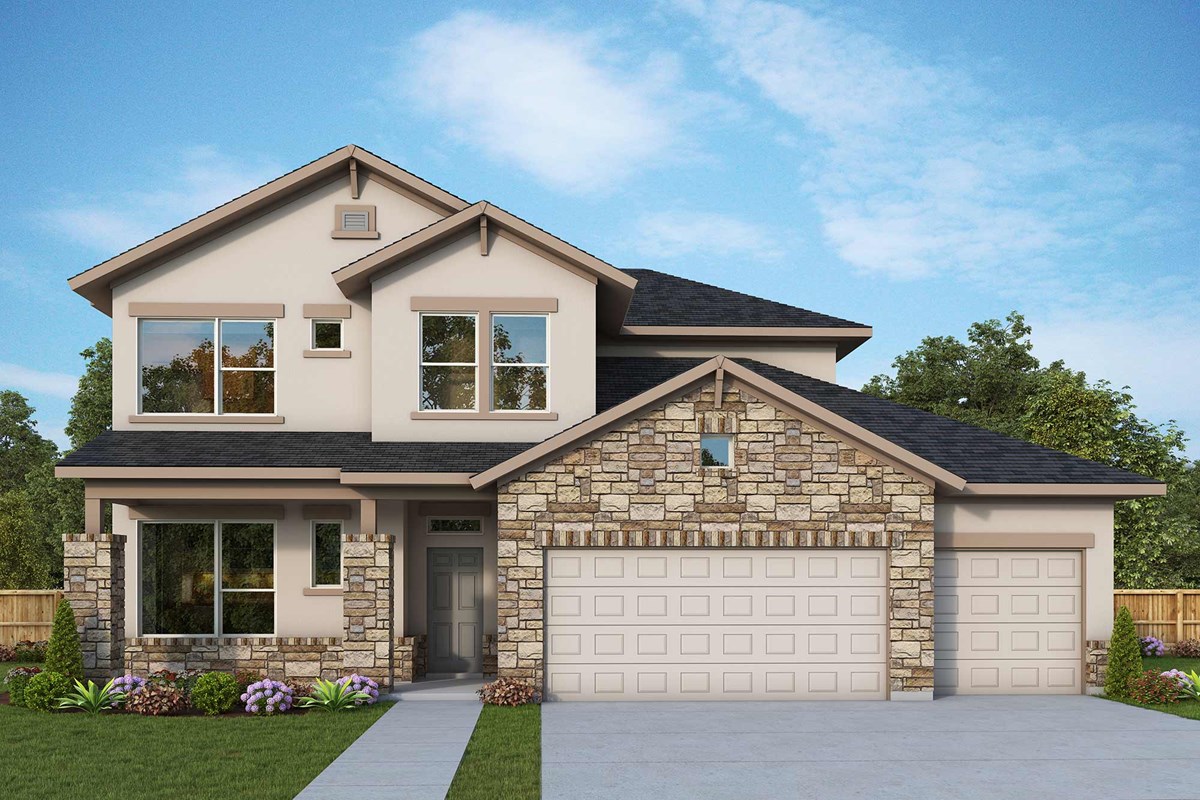

Step inside and discover "The Meadow" in Ladera, an epitome of modern living. The heart of this home is the open-concept family room, where natural light pours in through expansive sliding glass doors, seamlessly merging indoor and outdoor spaces. Outside, the extended covered porch beckons for alfresco dining and leisurely evenings spent under the stars. With a perfect harmony between outdoor and indoor living spaces, this home is an entertainer's paradise and a haven for relaxation.
Tray ceilings adorn the family room and dining room, adding an elegant touch to the already inviting ambiance. Cooking enthusiasts will delight in the gourmet kitchen, complete with sleek light colored counter-tops and ample storage space. Adjacent to the kitchen, a charming dog house tucked under the stairs provides a cozy retreat for your furry, four-legged friend.
Escape to the extended owner's retreat, a sanctuary of tranquility featuring a super shower and enough space to create your own private oasis. Three additional bedrooms offer plenty of room for family or guests, and separate downstairs study is a "work-from-home" dream!
Don't miss an opportunity to check out The Meadow, where every detail has been carefully curated to enhance your lifestyle and create lasting memories! Welcome home!
Step inside and discover "The Meadow" in Ladera, an epitome of modern living. The heart of this home is the open-concept family room, where natural light pours in through expansive sliding glass doors, seamlessly merging indoor and outdoor spaces. Outside, the extended covered porch beckons for alfresco dining and leisurely evenings spent under the stars. With a perfect harmony between outdoor and indoor living spaces, this home is an entertainer's paradise and a haven for relaxation.
Tray ceilings adorn the family room and dining room, adding an elegant touch to the already inviting ambiance. Cooking enthusiasts will delight in the gourmet kitchen, complete with sleek light colored counter-tops and ample storage space. Adjacent to the kitchen, a charming dog house tucked under the stairs provides a cozy retreat for your furry, four-legged friend.
Escape to the extended owner's retreat, a sanctuary of tranquility featuring a super shower and enough space to create your own private oasis. Three additional bedrooms offer plenty of room for family or guests, and separate downstairs study is a "work-from-home" dream!
Don't miss an opportunity to check out The Meadow, where every detail has been carefully curated to enhance your lifestyle and create lasting memories! Welcome home!
Picturing life in a David Weekley home is easy when you visit one of our model homes. We invite you to schedule your personal tour with us and experience the David Weekley Difference for yourself.
Included with your message...








