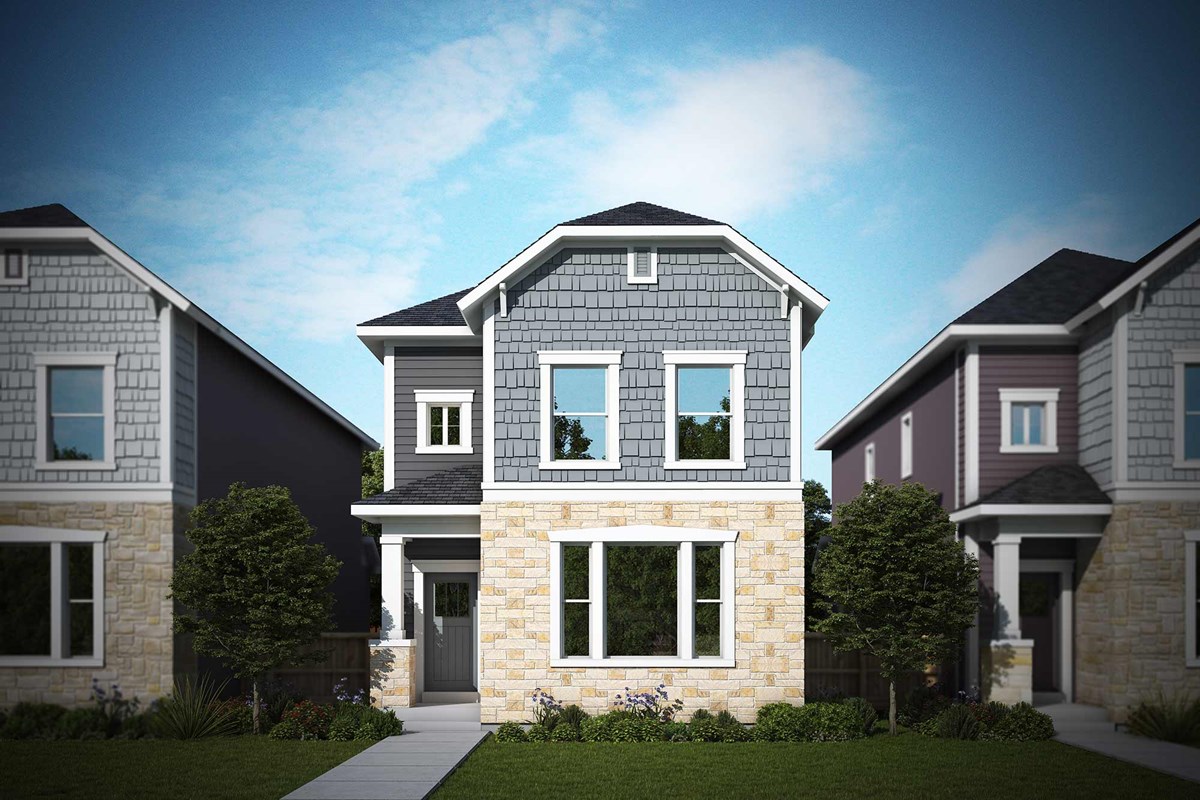





Superior craftsmanship and modern luxuries make this new home in Ridgeview an everyday delight. Begin and end each day in the exquisite comfort of your Owner's Retreat, featuring a sleek spa-like bathroom and a wardrobe expanding walk-in closet. A main floor bedroom will also offer something unique in this home that is often hard to find.
The spare bedrooms have been designed to maximize privacy, personal space and unique appeal. An expansive and aw-inspiring 3rd story, covered rooftop deck will have any visitors excited and envious of your views and outdoor entertaining space. Sunlight fills the open main floor, designed for entertaining and making memories.
The gourmet kitchen sits at the heart of home, offering visibility to all areas of the first floor and mountain views. The unfinished lower level offers future space for fun and games, a guest bedroom, full bath or just a very large storage room. All of this in award winning Alpine School District.
Call David Weekley’s Ridgeview Team to begin your #LivingWeekley adventure with this fantastic new home in Highland, UT!
Superior craftsmanship and modern luxuries make this new home in Ridgeview an everyday delight. Begin and end each day in the exquisite comfort of your Owner's Retreat, featuring a sleek spa-like bathroom and a wardrobe expanding walk-in closet. A main floor bedroom will also offer something unique in this home that is often hard to find.
The spare bedrooms have been designed to maximize privacy, personal space and unique appeal. An expansive and aw-inspiring 3rd story, covered rooftop deck will have any visitors excited and envious of your views and outdoor entertaining space. Sunlight fills the open main floor, designed for entertaining and making memories.
The gourmet kitchen sits at the heart of home, offering visibility to all areas of the first floor and mountain views. The unfinished lower level offers future space for fun and games, a guest bedroom, full bath or just a very large storage room. All of this in award winning Alpine School District.
Call David Weekley’s Ridgeview Team to begin your #LivingWeekley adventure with this fantastic new home in Highland, UT!
Picturing life in a David Weekley home is easy when you visit one of our model homes. We invite you to schedule your personal tour with us and experience the David Weekley Difference for yourself.
Included with your message...







