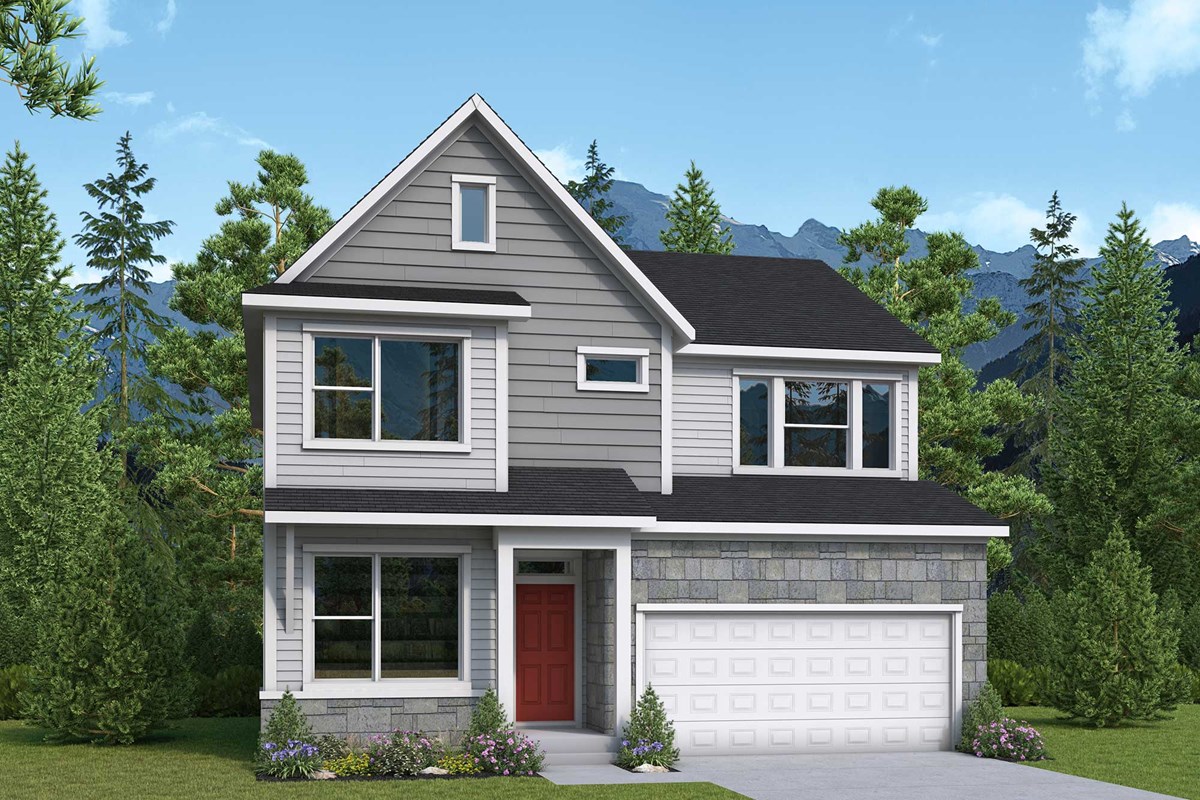

Situated just minutes away from shopping, parks and mountain trails, Welcome Home to the Lytham in Grove Acres!
This professionally designed home has everything you need. Boasting a large island and spacious open kitchen, that is sure to make life easier. You’ll enjoy the views through numerous large windows throughout, including unrivaled mountain views in the Owner's Retreat! The Owners Retreat will be nice to come home to after a long day, with a huge loft/play area with views galore. This home includes a large unfinished basement, zoned air conditioning and finished front landscaping.
We look forward to introducing you to your dream home on a desirable corner homesite!
Situated just minutes away from shopping, parks and mountain trails, Welcome Home to the Lytham in Grove Acres!
This professionally designed home has everything you need. Boasting a large island and spacious open kitchen, that is sure to make life easier. You’ll enjoy the views through numerous large windows throughout, including unrivaled mountain views in the Owner's Retreat! The Owners Retreat will be nice to come home to after a long day, with a huge loft/play area with views galore. This home includes a large unfinished basement, zoned air conditioning and finished front landscaping.
We look forward to introducing you to your dream home on a desirable corner homesite!
Picturing life in a David Weekley home is easy when you visit one of our model homes. We invite you to schedule your personal tour with us and experience the David Weekley Difference for yourself.
Included with your message...














