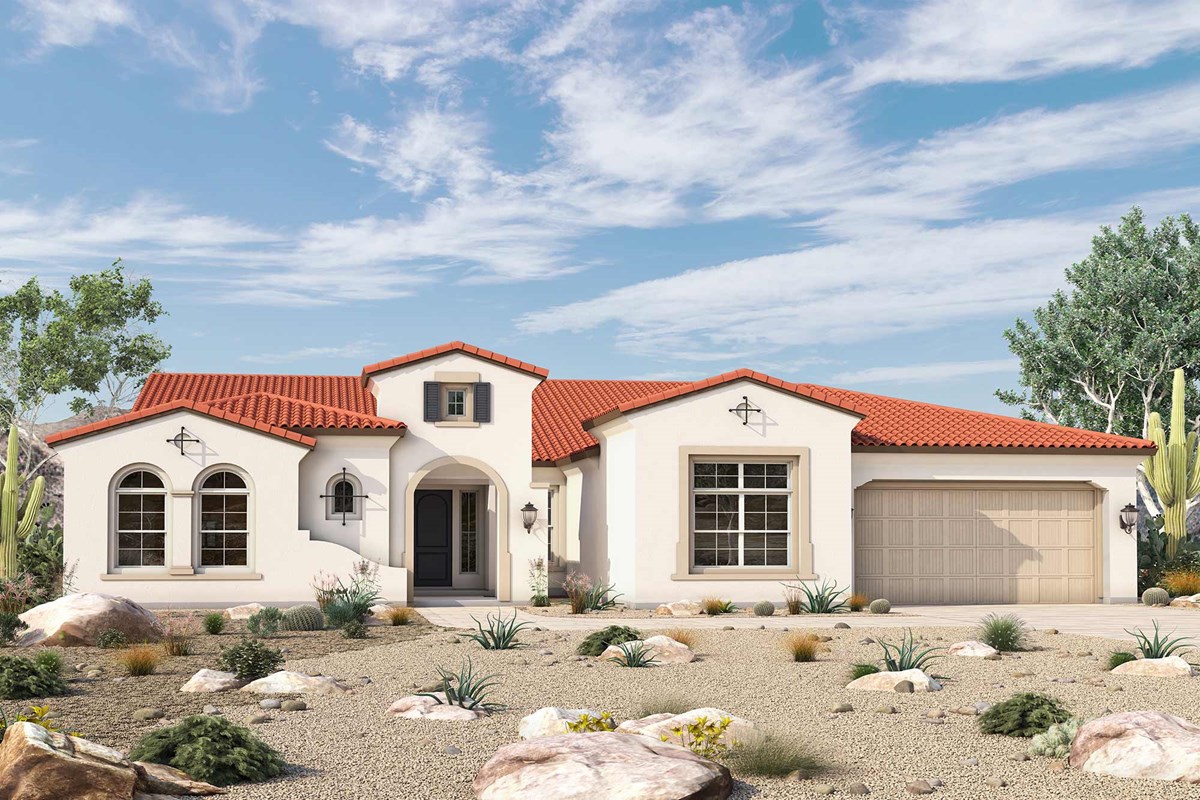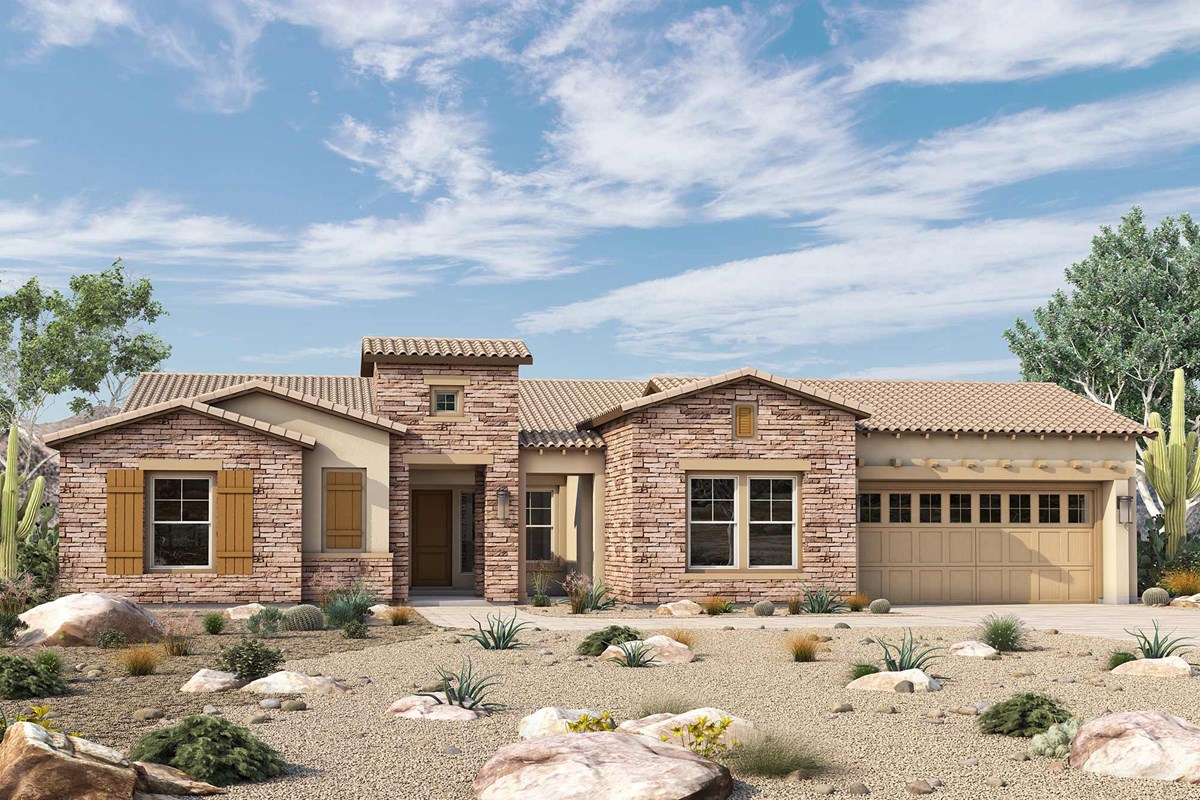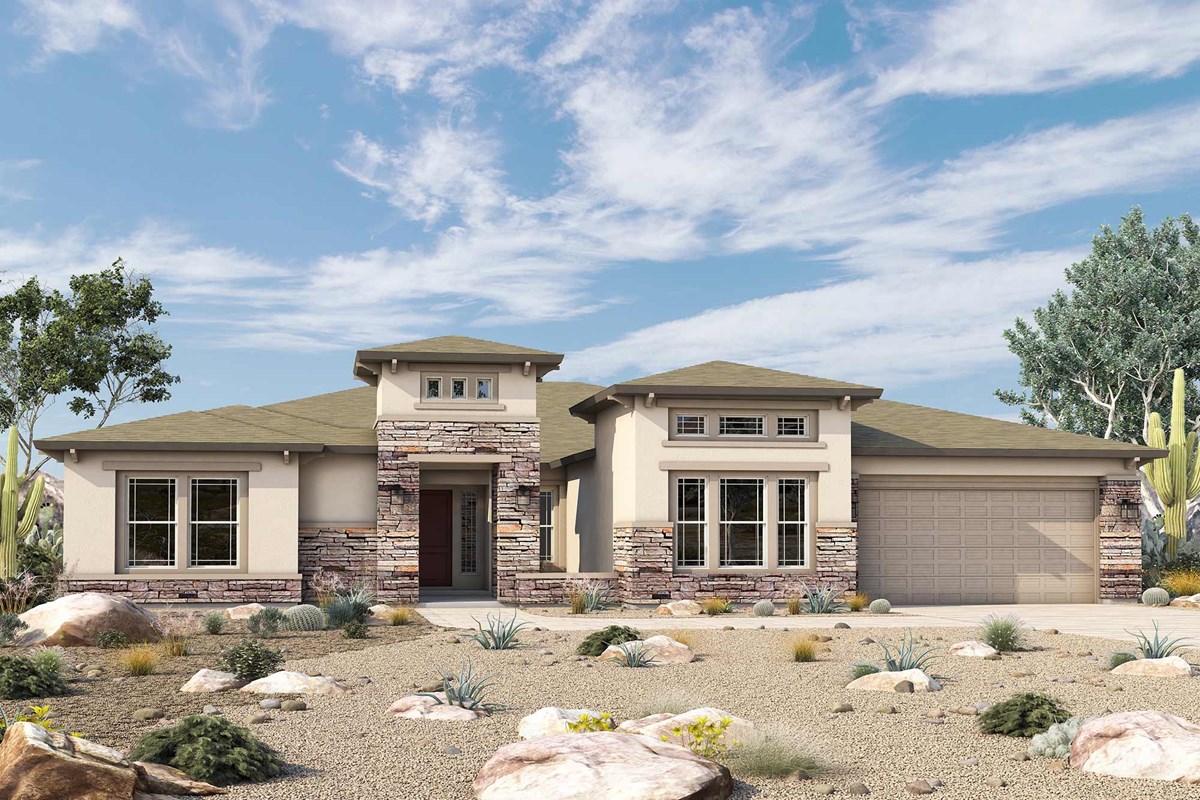


Overview
Elegance and sophistication combine with the genuine comforts in The Fitzsimmons dream home plan. Begin and end each day in your oasis-inspired Owner’s Retreat, which features a contemporary en suite bathroom and a luxurious walk-in closet. Explore life’s full variety of pastime activities with the incredible special-purpose spaces of the kitchen-adjacent retreat, media-ready TV room, versatile study, and breezy covered patio. The courtyard entryway opens onto the sunny family room to make an expansive and inviting first impression for friends and loved ones. The streamlined kitchen offers a center island, butler’s pantry, and plenty of room for collaborative feast creation. An oversized guest bedroom includes an en suite bathroom. Two spare bedrooms provide splendid opportunities for unique decorative styles. Build your future with the peace of mind that Our Industry-leading Warranty brings to this amazing new home plan.
Learn More Show Less
Elegance and sophistication combine with the genuine comforts in The Fitzsimmons dream home plan. Begin and end each day in your oasis-inspired Owner’s Retreat, which features a contemporary en suite bathroom and a luxurious walk-in closet. Explore life’s full variety of pastime activities with the incredible special-purpose spaces of the kitchen-adjacent retreat, media-ready TV room, versatile study, and breezy covered patio. The courtyard entryway opens onto the sunny family room to make an expansive and inviting first impression for friends and loved ones. The streamlined kitchen offers a center island, butler’s pantry, and plenty of room for collaborative feast creation. An oversized guest bedroom includes an en suite bathroom. Two spare bedrooms provide splendid opportunities for unique decorative styles. Build your future with the peace of mind that Our Industry-leading Warranty brings to this amazing new home plan.
More plans in this community

The Celebration
From: $988,490
Sq. Ft: 3100 - 3370

The Fruition
From: $1,058,490
Sq. Ft: 3381 - 3586

The Serendipity
From: $1,028,490
Sq. Ft: 3185 - 3282

The Success
From: $918,490
Sq. Ft: 2746 - 2905

The Wadell
From: $974,490
Sq. Ft: 2965 - 2966
Quick Move-ins

The Celebration
20787 W. San Miguel Avenue, Buckeye, AZ 85396
$1,215,159
Sq. Ft: 3336

The Fruition
5671 N. 208th Lane, Buckeye, AZ 85396









