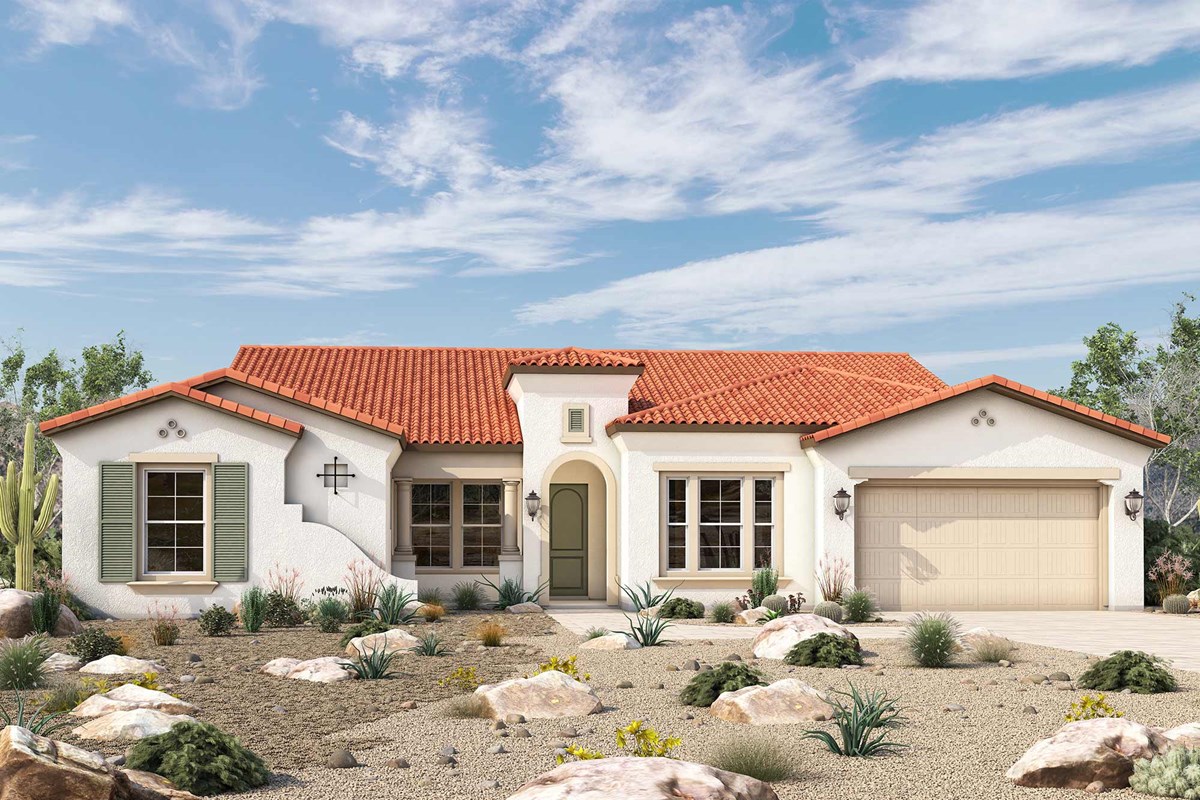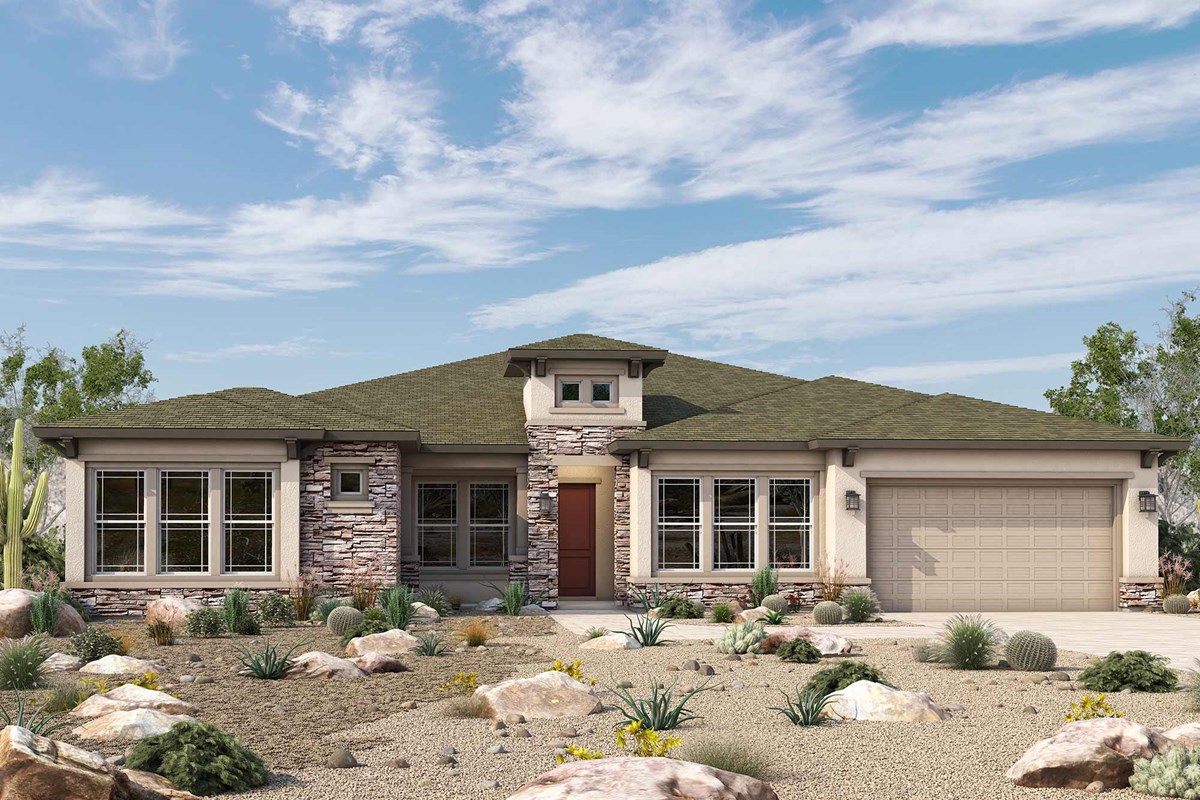


Overview
Expert design and stylish appeal combine with top-quality craftsmanship in The Wadell luxury home plan. The welcoming study helps create a bold first impression and offers a lovely spot for a home office or a social den. Big, energy-efficient windows expand the open floor plan’s view and allow natural light to shine on your interior décor flair. The deluxe kitchen features an oversized center island, a walk-in pantry, and a superb culinary layout. One guest suite and two secondary bedrooms ensure everyone has a great place to make their own. The separate retreat provides a great space for a family movie theater or a game room. A spa-inspired en suite bathroom and a walk-in closet contribute to the effortless charm of your Owner’s Retreat. Relax with your favorite beverage and good friends or a good book in the shade of your covered porch. David Weekley’s World-class Customer Service will make the building process a delight with this impressive new home plan.
Learn More Show Less
Expert design and stylish appeal combine with top-quality craftsmanship in The Wadell luxury home plan. The welcoming study helps create a bold first impression and offers a lovely spot for a home office or a social den. Big, energy-efficient windows expand the open floor plan’s view and allow natural light to shine on your interior décor flair. The deluxe kitchen features an oversized center island, a walk-in pantry, and a superb culinary layout. One guest suite and two secondary bedrooms ensure everyone has a great place to make their own. The separate retreat provides a great space for a family movie theater or a game room. A spa-inspired en suite bathroom and a walk-in closet contribute to the effortless charm of your Owner’s Retreat. Relax with your favorite beverage and good friends or a good book in the shade of your covered porch. David Weekley’s World-class Customer Service will make the building process a delight with this impressive new home plan.
More plans in this community

The Celebration
From: $988,490
Sq. Ft: 3100 - 3370

The Fitzsimmons
From: $1,078,490
Sq. Ft: 3668 - 3670

The Fruition
From: $1,058,490
Sq. Ft: 3381 - 3586

The Serendipity
From: $1,028,490
Sq. Ft: 3185 - 3282

The Success
From: $918,490
Sq. Ft: 2746 - 2905
Quick Move-ins

The Celebration
20787 W. San Miguel Avenue, Buckeye, AZ 85396
$1,215,159
Sq. Ft: 3336

The Fruition
5671 N. 208th Lane, Buckeye, AZ 85396









