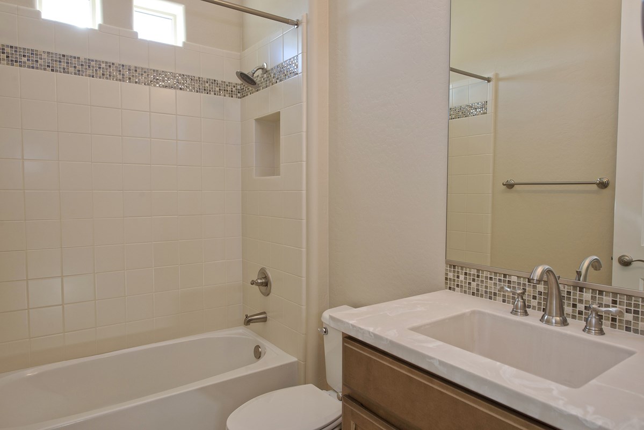
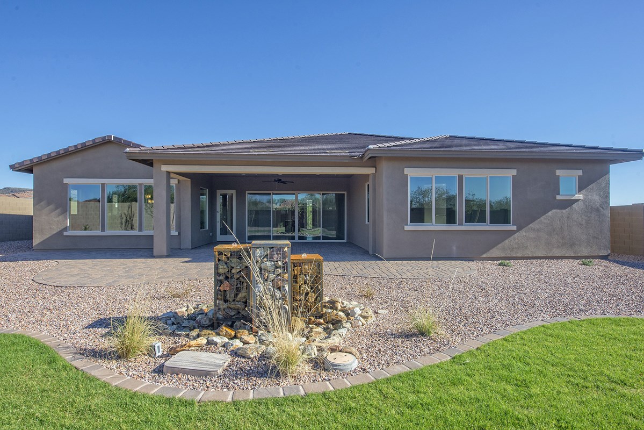
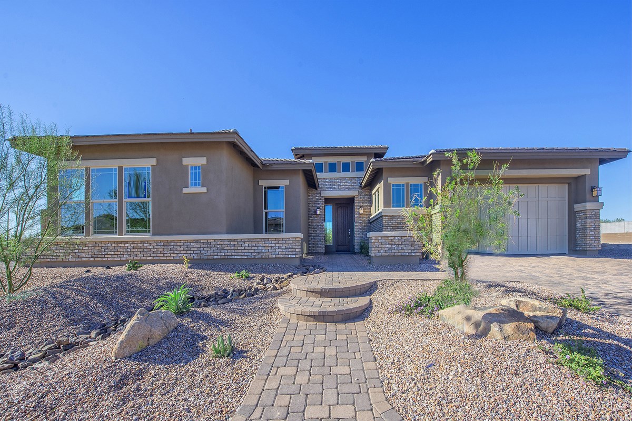
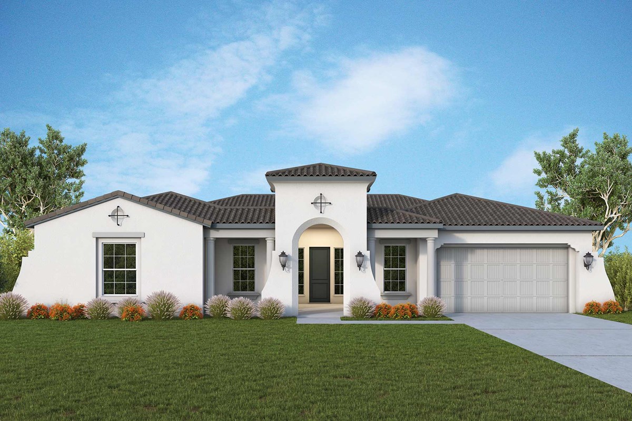
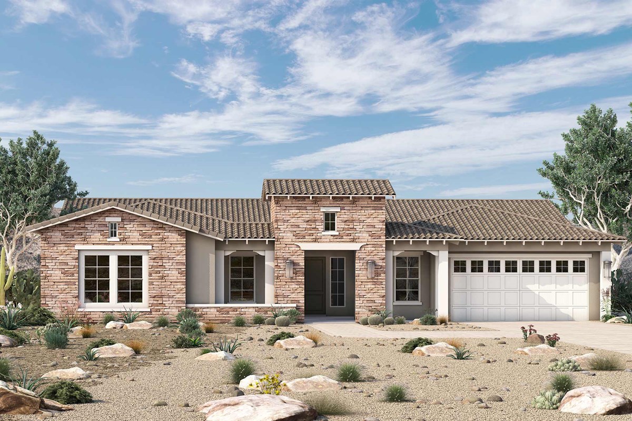




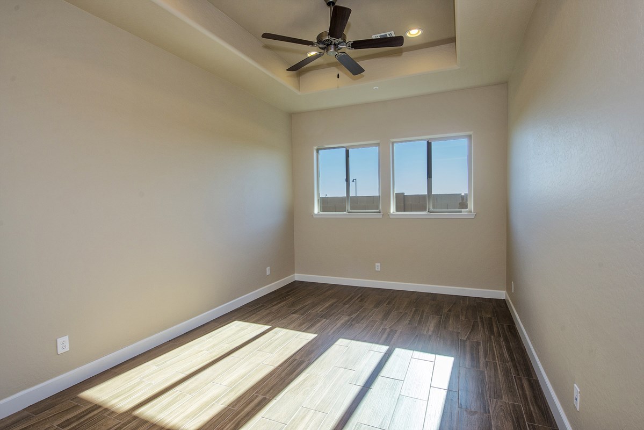
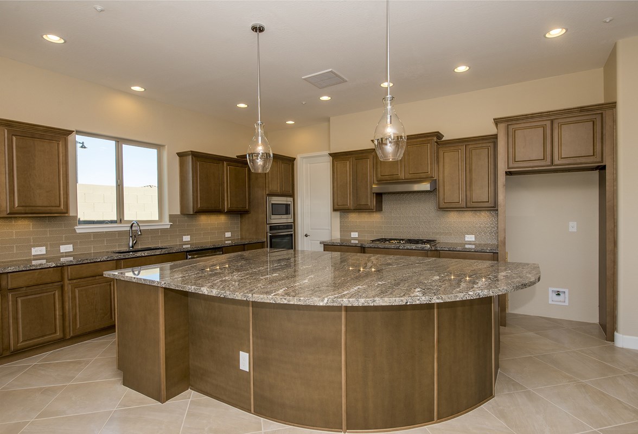
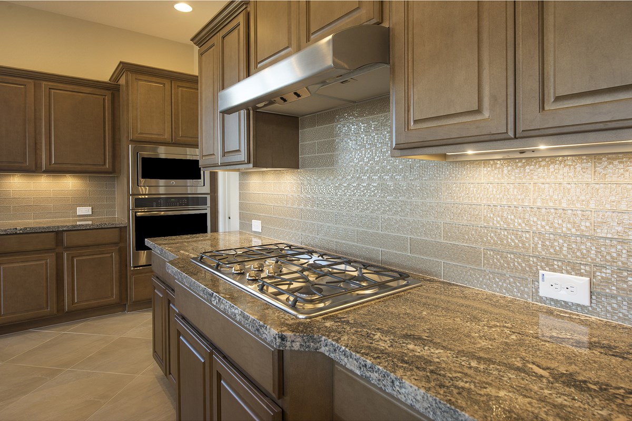
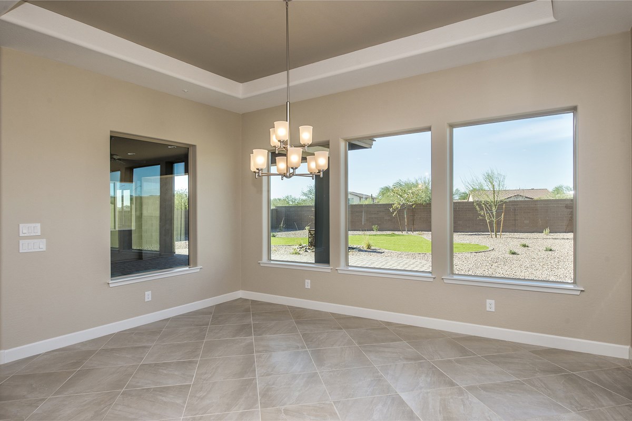
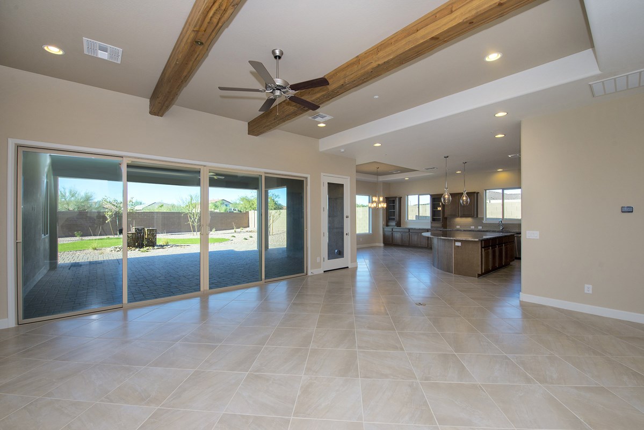
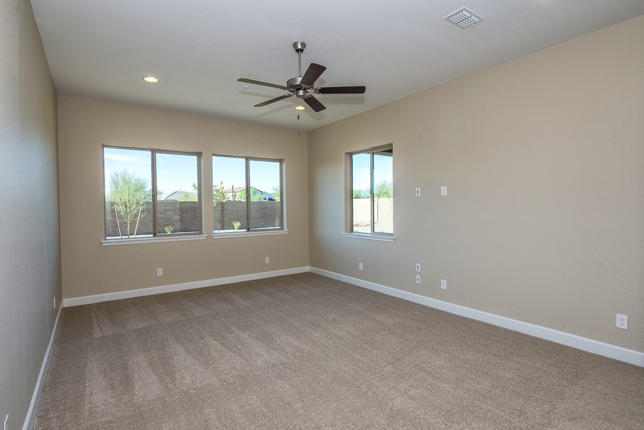
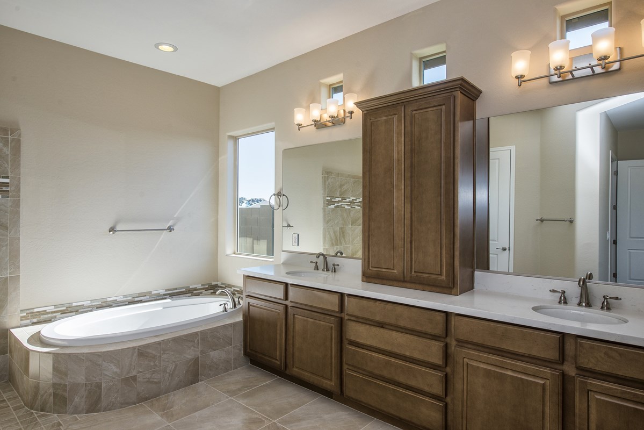
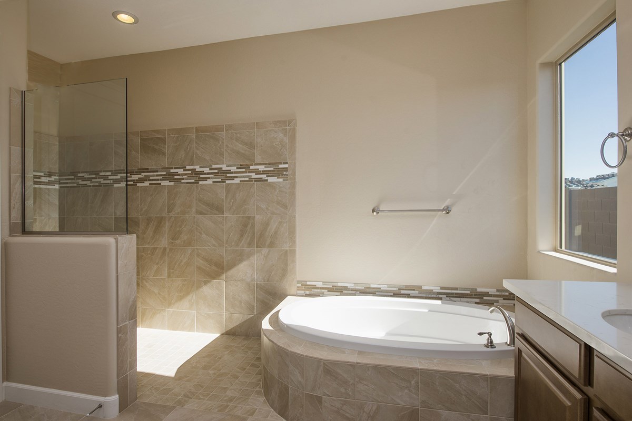


Overview
Create the lifestyle of your dreams in the bold, effortless luxury of The Success new home plan. Vibrant space and limitless potential make the open concept floor plan a decorator’s dream. The eat-in kitchen features a gathering island, oversized pantry, and expanded prep and presentation space for the resident chef. Your glamorous entryway begins with the welcoming courtyard and opens up to a view that extends to the relaxing covered patio and backyard. The spare bedroom suites present private bathrooms, spacious closets, and plenty of space to accommodate personal styles. Retire to the elegance of your deluxe Owner’s Retreat, offering a spa-experience bathroom and a wardrobe-expanding walk-in closet. Your sunlit study provides the FlexSpace℠ to design your ideal social space or a productive home office. Design details include built-in conveniences, a powder room, and extra storage or workshop potential in the garage. What design decisions are you most looking forward to in this amazing new home plan?
Learn More Show Less
Create the lifestyle of your dreams in the bold, effortless luxury of The Success new home plan. Vibrant space and limitless potential make the open concept floor plan a decorator’s dream. The eat-in kitchen features a gathering island, oversized pantry, and expanded prep and presentation space for the resident chef. Your glamorous entryway begins with the welcoming courtyard and opens up to a view that extends to the relaxing covered patio and backyard. The spare bedroom suites present private bathrooms, spacious closets, and plenty of space to accommodate personal styles. Retire to the elegance of your deluxe Owner’s Retreat, offering a spa-experience bathroom and a wardrobe-expanding walk-in closet. Your sunlit study provides the FlexSpace℠ to design your ideal social space or a productive home office. Design details include built-in conveniences, a powder room, and extra storage or workshop potential in the garage. What design decisions are you most looking forward to in this amazing new home plan?
More plans in this community

The Celebration
From: $988,490
Sq. Ft: 3100 - 3370

The Fitzsimmons
From: $1,078,490
Sq. Ft: 3668 - 3670

The Fruition
From: $1,058,490
Sq. Ft: 3381 - 3586

The Serendipity
From: $1,028,490
Sq. Ft: 3185 - 3282

The Wadell
From: $974,490
Sq. Ft: 2965 - 2966
Quick Move-ins

The Celebration
20787 W. San Miguel Avenue, Buckeye, AZ 85396
$1,215,159
Sq. Ft: 3336

The Fruition
5671 N. 208th Lane, Buckeye, AZ 85396









